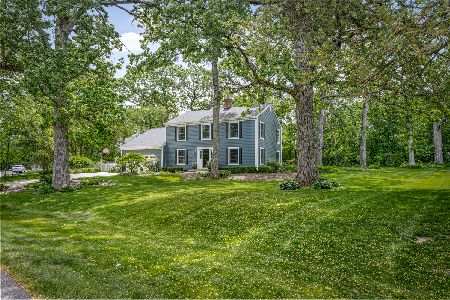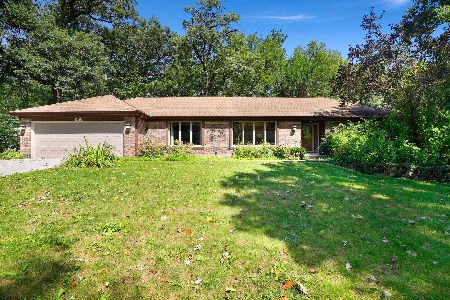867 Saint Andrews Way, Frankfort, Illinois 60423
$499,900
|
Sold
|
|
| Status: | Closed |
| Sqft: | 3,167 |
| Cost/Sqft: | $158 |
| Beds: | 4 |
| Baths: | 5 |
| Year Built: | 1993 |
| Property Taxes: | $10,497 |
| Days On Market: | 1726 |
| Lot Size: | 0,56 |
Description
Welcome to this one owner custom built home that has been lovingly cared for with many updates. 2012-2015-kitchen was updated with granite counters, new backsplash, lighting & appliances. Deck & brick paver patio were redone in 2016. 2 new HWH's & 2 new furnaces in 2018. In 2020, 2 new A/C units, New Roof, gutters & downspouts plus a new driveway. Lots of quality in this 4 BR-4 1/2 bath- 2 story home. Main floor office, a large eat-in kitchen with twin pantries, desk and tons of storage that is open to the FR which features a natural fireplace with bookshelves gracing both sides. The main floor offers 9-10 ft. ceilings with beautiful tray ceilings in the LR & DR. The powder room and a main floor laundry complete the main level. Upstairs, the master bedroom opens to a 10x8 sitting room & 10x14 bath, a private bath in BR2 + a main bath for the other 2 bedrooms. Add a full finished basement with a full bath, a workshop & additional unfinished storage space. This home sits on a beautifully landscaped 1/2 acre plus lot with a 3 car side load garage.
Property Specifics
| Single Family | |
| — | |
| Traditional | |
| 1993 | |
| Full | |
| — | |
| No | |
| 0.56 |
| Will | |
| Prestwick | |
| 100 / Annual | |
| Other | |
| Public | |
| Public Sewer | |
| 11068215 | |
| 1909254010290000 |
Nearby Schools
| NAME: | DISTRICT: | DISTANCE: | |
|---|---|---|---|
|
High School
Lincoln-way East High School |
210 | Not in DB | |
Property History
| DATE: | EVENT: | PRICE: | SOURCE: |
|---|---|---|---|
| 28 Jun, 2021 | Sold | $499,900 | MRED MLS |
| 5 May, 2021 | Under contract | $499,900 | MRED MLS |
| 28 Apr, 2021 | Listed for sale | $499,900 | MRED MLS |
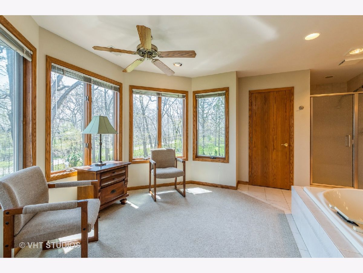
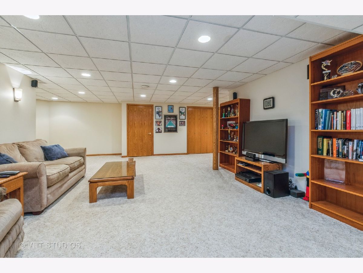
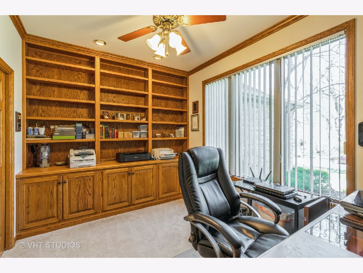
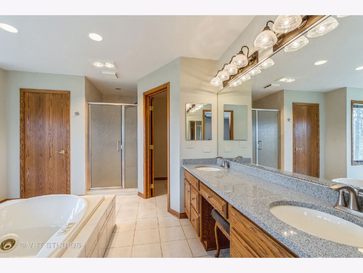
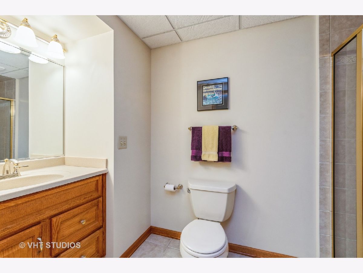
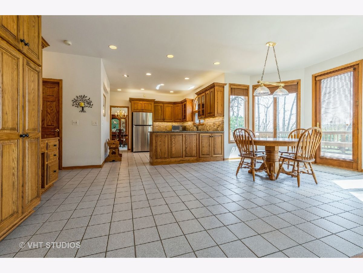
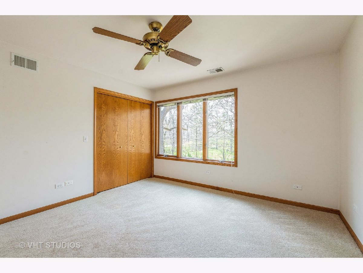
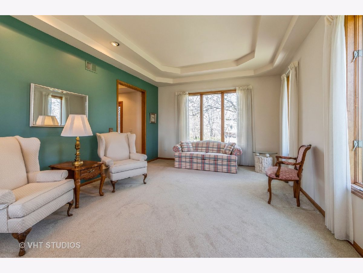
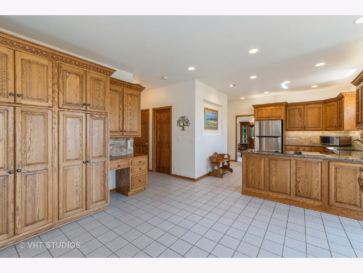
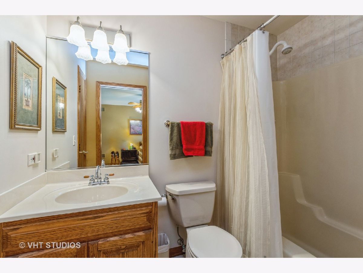
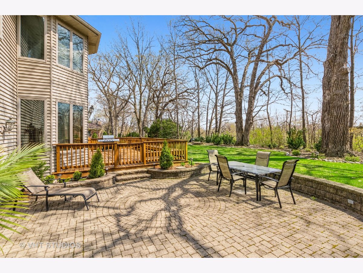
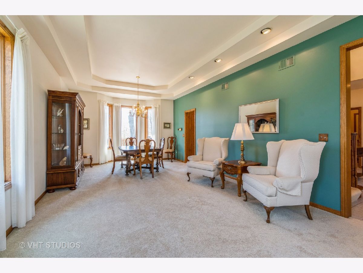
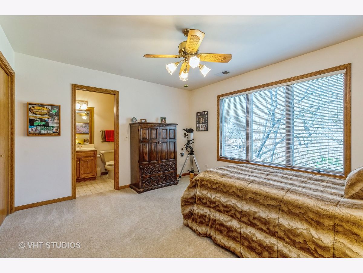
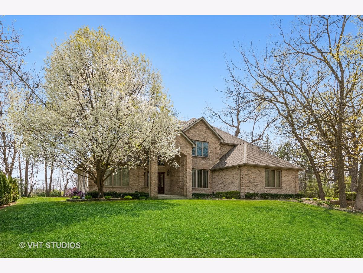
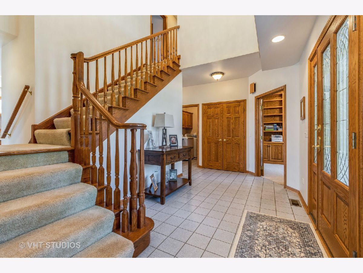
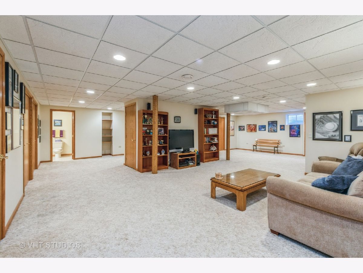
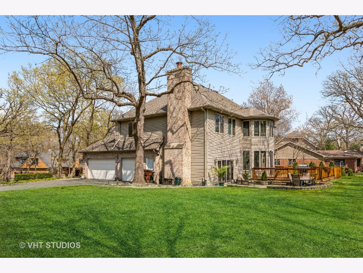
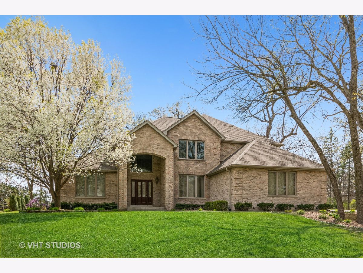
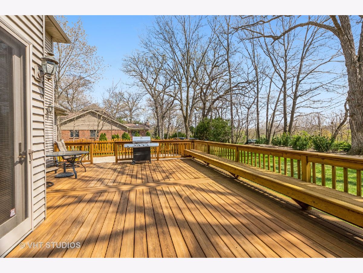
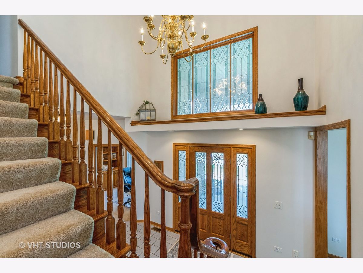
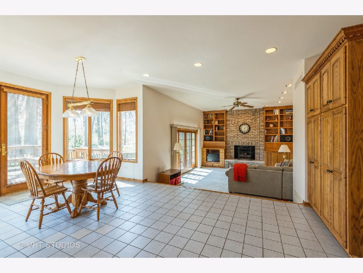
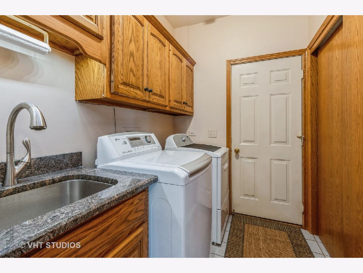
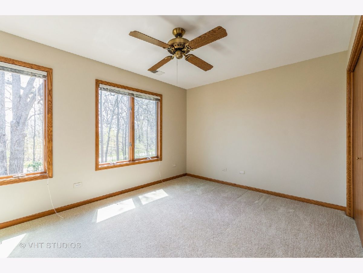
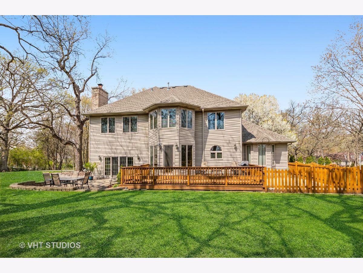
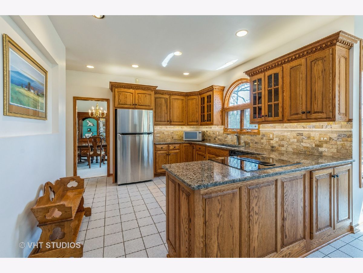
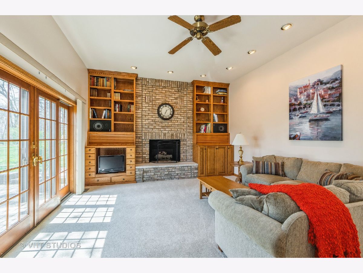
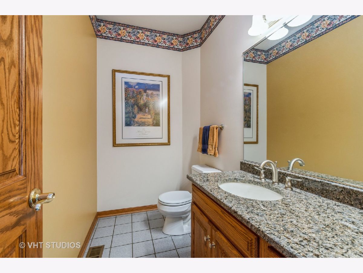
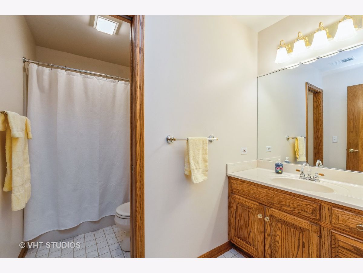
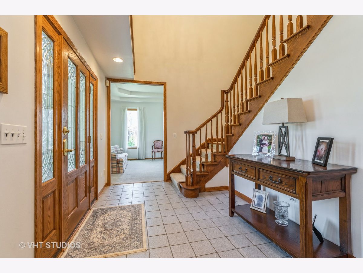
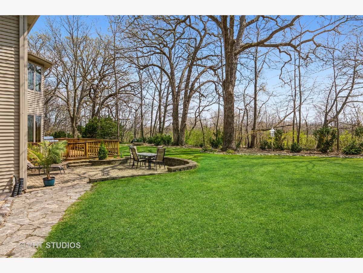
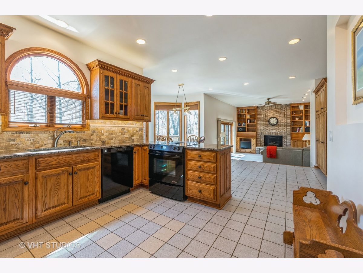
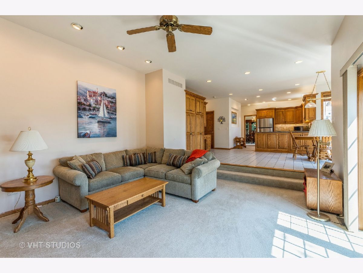
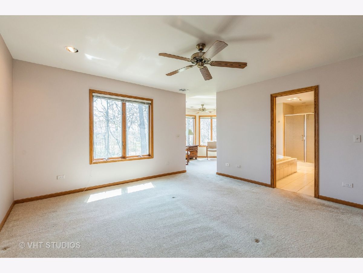
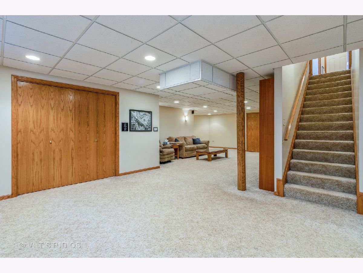
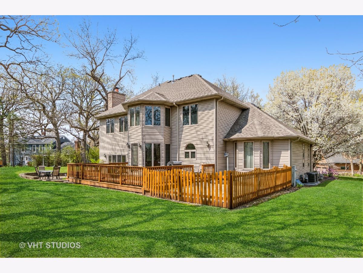
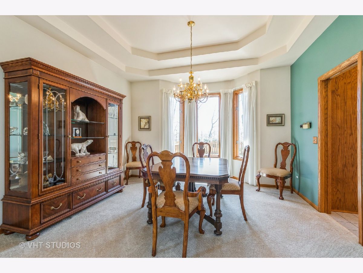
Room Specifics
Total Bedrooms: 4
Bedrooms Above Ground: 4
Bedrooms Below Ground: 0
Dimensions: —
Floor Type: Carpet
Dimensions: —
Floor Type: Carpet
Dimensions: —
Floor Type: Carpet
Full Bathrooms: 5
Bathroom Amenities: Whirlpool,Separate Shower,Double Sink
Bathroom in Basement: 1
Rooms: Breakfast Room,Office
Basement Description: Finished
Other Specifics
| 3 | |
| Concrete Perimeter | |
| Asphalt | |
| Deck, Brick Paver Patio | |
| — | |
| 128 X 160 X 167 X 157 | |
| Full,Pull Down Stair,Unfinished | |
| Full | |
| First Floor Laundry, Built-in Features, Walk-In Closet(s), Bookcases, Ceiling - 10 Foot, Ceiling - 9 Foot, Granite Counters | |
| Range, Dishwasher, Refrigerator, Washer, Dryer, Disposal, Water Softener Owned | |
| Not in DB | |
| — | |
| — | |
| — | |
| Wood Burning, Attached Fireplace Doors/Screen, Gas Log |
Tax History
| Year | Property Taxes |
|---|---|
| 2021 | $10,497 |
Contact Agent
Nearby Similar Homes
Nearby Sold Comparables
Contact Agent
Listing Provided By
Coldwell Banker Realty

