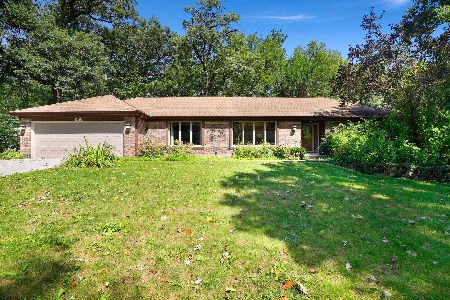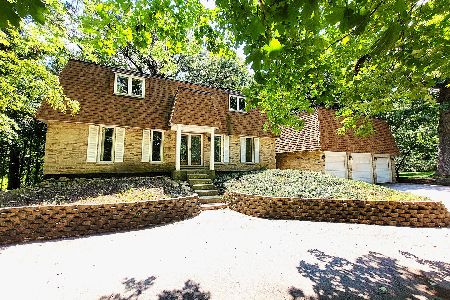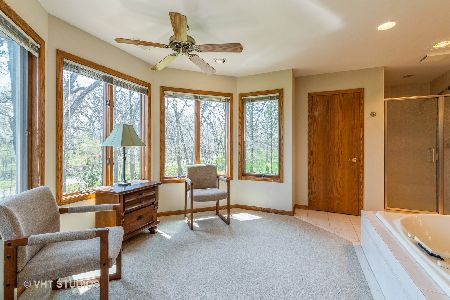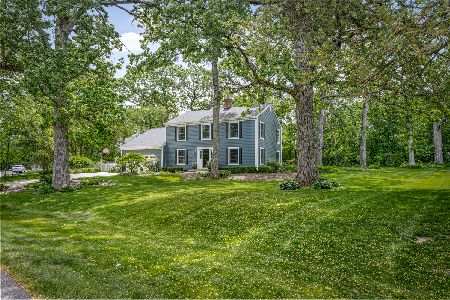866 Saint Andrews Way, Frankfort, Illinois 60423
$374,900
|
Sold
|
|
| Status: | Closed |
| Sqft: | 2,636 |
| Cost/Sqft: | $142 |
| Beds: | 3 |
| Baths: | 3 |
| Year Built: | 1974 |
| Property Taxes: | $9,780 |
| Days On Market: | 2438 |
| Lot Size: | 0,29 |
Description
Fabulous light and bright all brick true ranch on seasoned picturesque lot in Prestwick! Features include large living and dining rooms with crown molding and hardwood floor! Updated kitchen with granite counters, new dry bar and skylight! Open family room with hardwood floor, brick fireplace and oversized skylight! Gorgeous sun room with (8) windows and elevated cathedral ceiling! Spacious master bedroom with dual closets! Totally renovated master bath with soaring ceiling, double shower with stone tile insert, custom vanity and skylight! Two additional bedrooms main level bedrooms! Awesome updated guest bath with new everything, soaring ceiling and skylight! Partially finished basement with large recreation area and tons of storage! Stunning yard with two tiered deck, inground pool and sprinkler system! True oversized 2.5 car garage! Updated main level powder room! Main level laundry! Excellent school district 157c and Linconway East High School! Close to Old Plank Trail & downtown!
Property Specifics
| Single Family | |
| — | |
| Ranch | |
| 1974 | |
| Partial | |
| — | |
| No | |
| 0.29 |
| Will | |
| Prestwick | |
| 100 / Annual | |
| None | |
| Public | |
| Public Sewer | |
| 10381994 | |
| 1909254010180000 |
Property History
| DATE: | EVENT: | PRICE: | SOURCE: |
|---|---|---|---|
| 2 Jul, 2019 | Sold | $374,900 | MRED MLS |
| 28 May, 2019 | Under contract | $374,900 | MRED MLS |
| 16 May, 2019 | Listed for sale | $374,900 | MRED MLS |
| 23 Nov, 2021 | Sold | $400,000 | MRED MLS |
| 4 Nov, 2021 | Under contract | $425,000 | MRED MLS |
| 28 Sep, 2021 | Listed for sale | $425,000 | MRED MLS |
Room Specifics
Total Bedrooms: 3
Bedrooms Above Ground: 3
Bedrooms Below Ground: 0
Dimensions: —
Floor Type: Carpet
Dimensions: —
Floor Type: Carpet
Full Bathrooms: 3
Bathroom Amenities: —
Bathroom in Basement: 0
Rooms: Sun Room,Other Room,Recreation Room
Basement Description: Partially Finished,Crawl
Other Specifics
| 2.5 | |
| Concrete Perimeter | |
| Asphalt | |
| Deck, In Ground Pool, Storms/Screens | |
| Wooded | |
| 83X153X207X179 | |
| Pull Down Stair | |
| Full | |
| Vaulted/Cathedral Ceilings, Skylight(s), Bar-Dry, Hardwood Floors, First Floor Bedroom, First Floor Laundry | |
| Double Oven, Dishwasher, Refrigerator, Washer, Dryer | |
| Not in DB | |
| Street Lights, Street Paved | |
| — | |
| — | |
| Gas Starter |
Tax History
| Year | Property Taxes |
|---|---|
| 2019 | $9,780 |
| 2021 | $10,293 |
Contact Agent
Nearby Similar Homes
Nearby Sold Comparables
Contact Agent
Listing Provided By
Murphy Real Estate Grp







