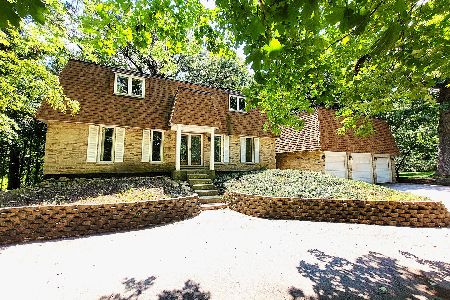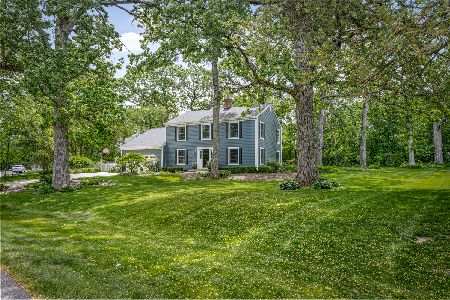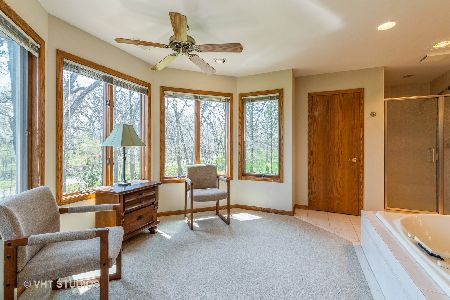866 Saint Andrews Way, Frankfort, Illinois 60423
$400,000
|
Sold
|
|
| Status: | Closed |
| Sqft: | 2,626 |
| Cost/Sqft: | $162 |
| Beds: | 3 |
| Baths: | 3 |
| Year Built: | 1974 |
| Property Taxes: | $10,293 |
| Days On Market: | 1571 |
| Lot Size: | 0,29 |
Description
Don't miss stair-free living and wooded views in this beautiful brick ranch home, located in desirable Prestwick! The well-appointed floor plan offers both formal living and dining, making entertaining a breeze. The family room is the perfect place to gather, anchored by a timeless fireplace and bright skylight. Prepare meals in the open-concept kitchen with large island, breakfast bar, granite counters, and spacious dinette area. Relax in the sun room year-round while taking in the scenic views from every window. Retreat at day's end to the tranquil owner's suite with private, spa-like bath and double closets. Additional living and storage can be found in the fantastic finished basement. Your outdoor oasis awaits - dine on the deck, take a dip in the pool or relax in the hot tub. Enjoy the large yard with mature trees and native plants, providing a natural canopy and privacy. Great Prestwick location, close to golf, clubhouse, Old Plank Trail and everything Frankfort has to offer, including 157C and Lincoln Way East Schools! Come see today!
Property Specifics
| Single Family | |
| — | |
| — | |
| 1974 | |
| Partial | |
| — | |
| No | |
| 0.29 |
| Will | |
| Prestwick | |
| 9 / Monthly | |
| None | |
| Public | |
| Public Sewer | |
| 11231954 | |
| 1909254010180000 |
Nearby Schools
| NAME: | DISTRICT: | DISTANCE: | |
|---|---|---|---|
|
Grade School
Chelsea Elementary School |
157C | — | |
|
Middle School
Hickory Creek Middle School |
157C | Not in DB | |
|
High School
Lincoln-way East High School |
210 | Not in DB | |
Property History
| DATE: | EVENT: | PRICE: | SOURCE: |
|---|---|---|---|
| 2 Jul, 2019 | Sold | $374,900 | MRED MLS |
| 28 May, 2019 | Under contract | $374,900 | MRED MLS |
| 16 May, 2019 | Listed for sale | $374,900 | MRED MLS |
| 23 Nov, 2021 | Sold | $400,000 | MRED MLS |
| 4 Nov, 2021 | Under contract | $425,000 | MRED MLS |
| 28 Sep, 2021 | Listed for sale | $425,000 | MRED MLS |
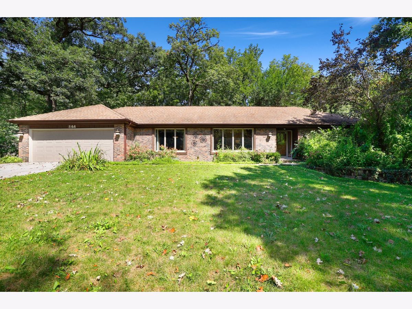
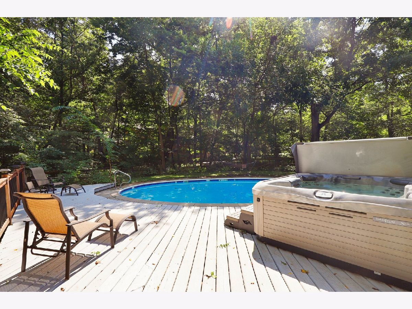
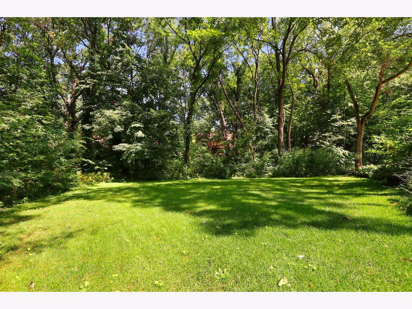
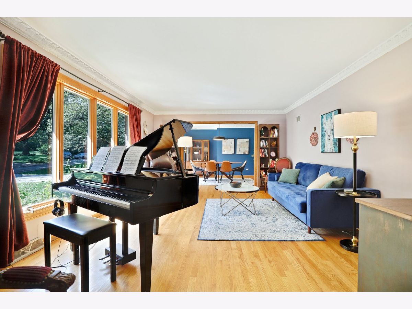
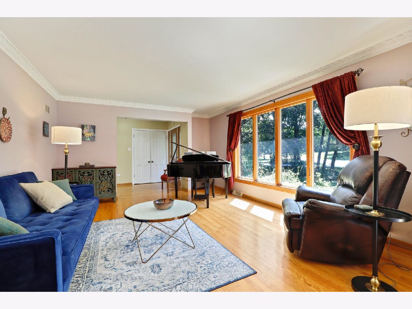
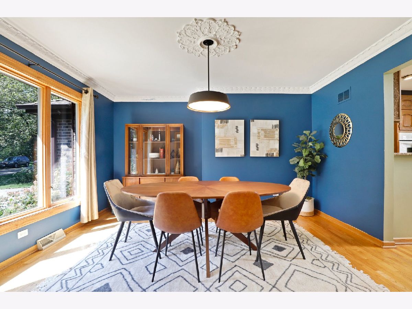
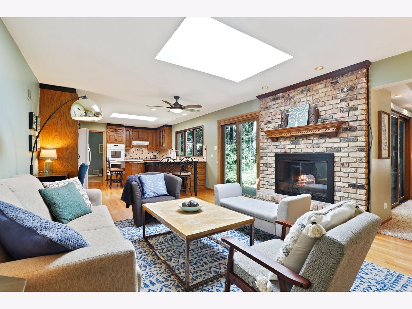
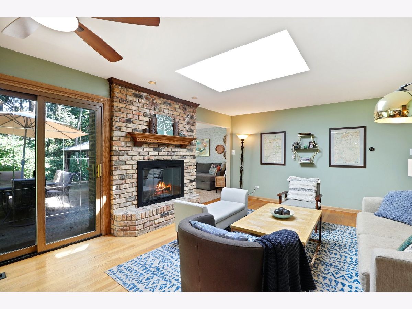
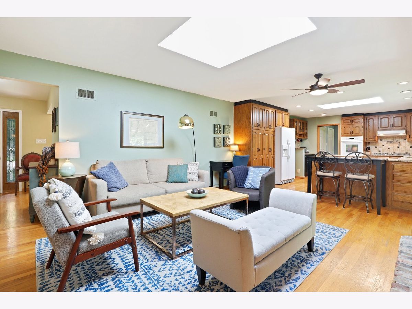
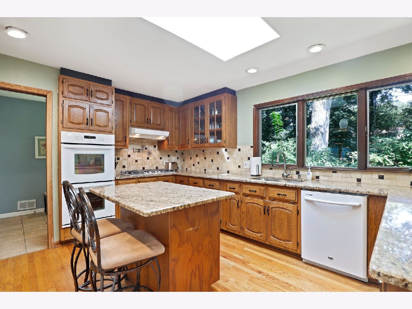
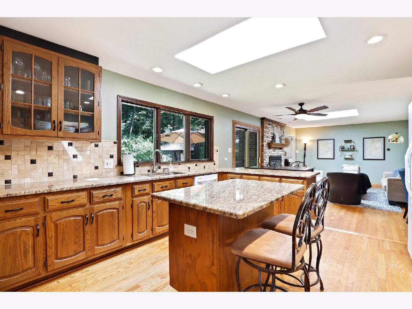
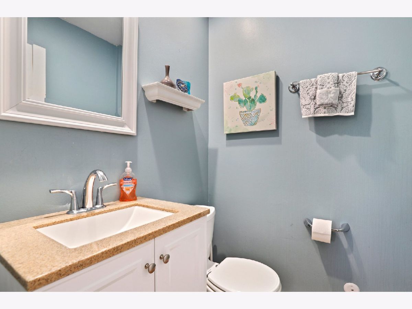
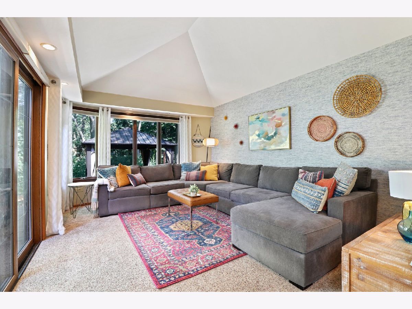
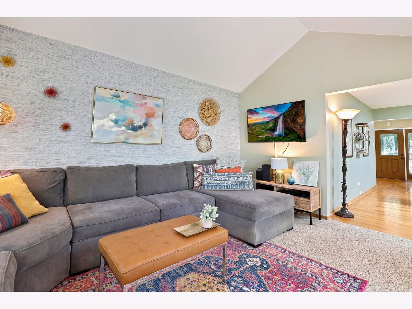
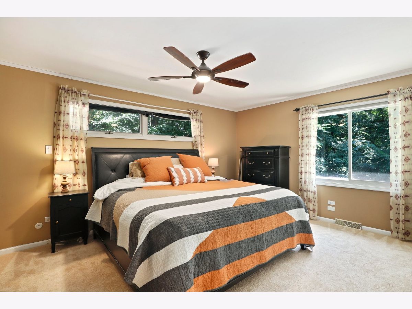
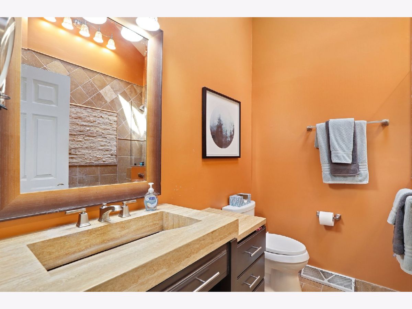
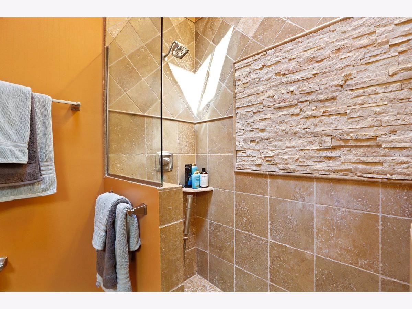
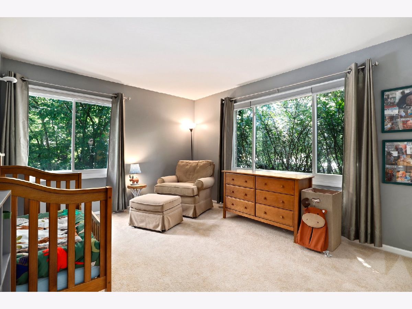
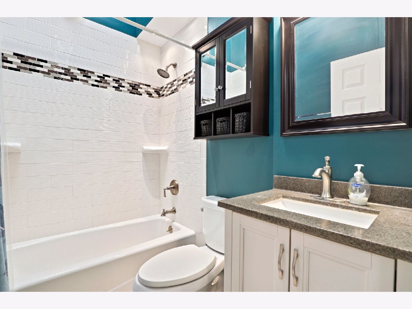
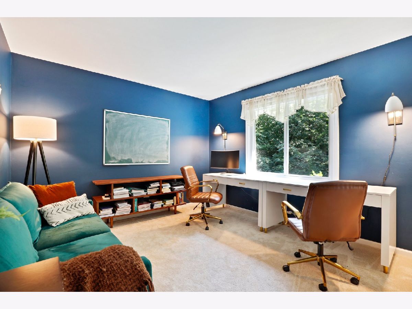
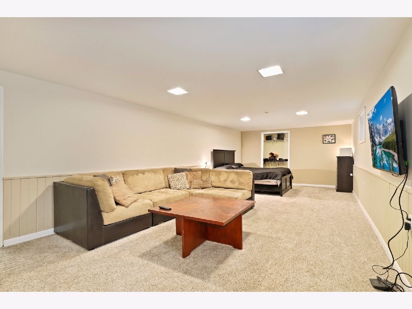
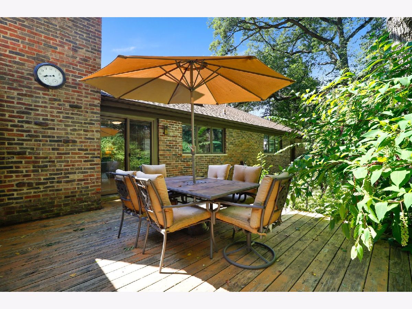
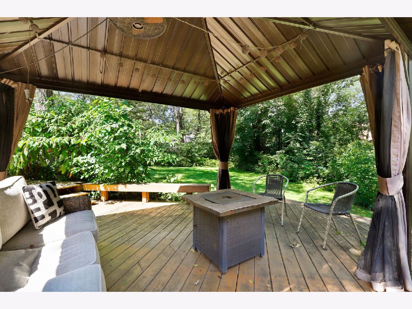
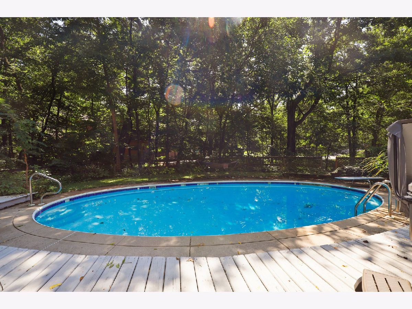
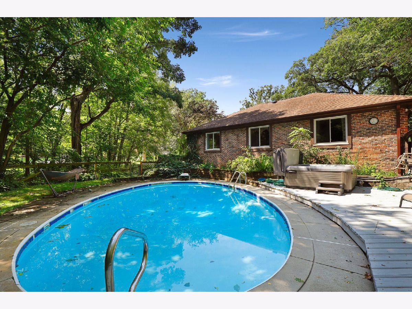
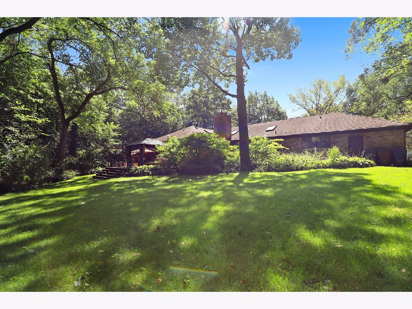
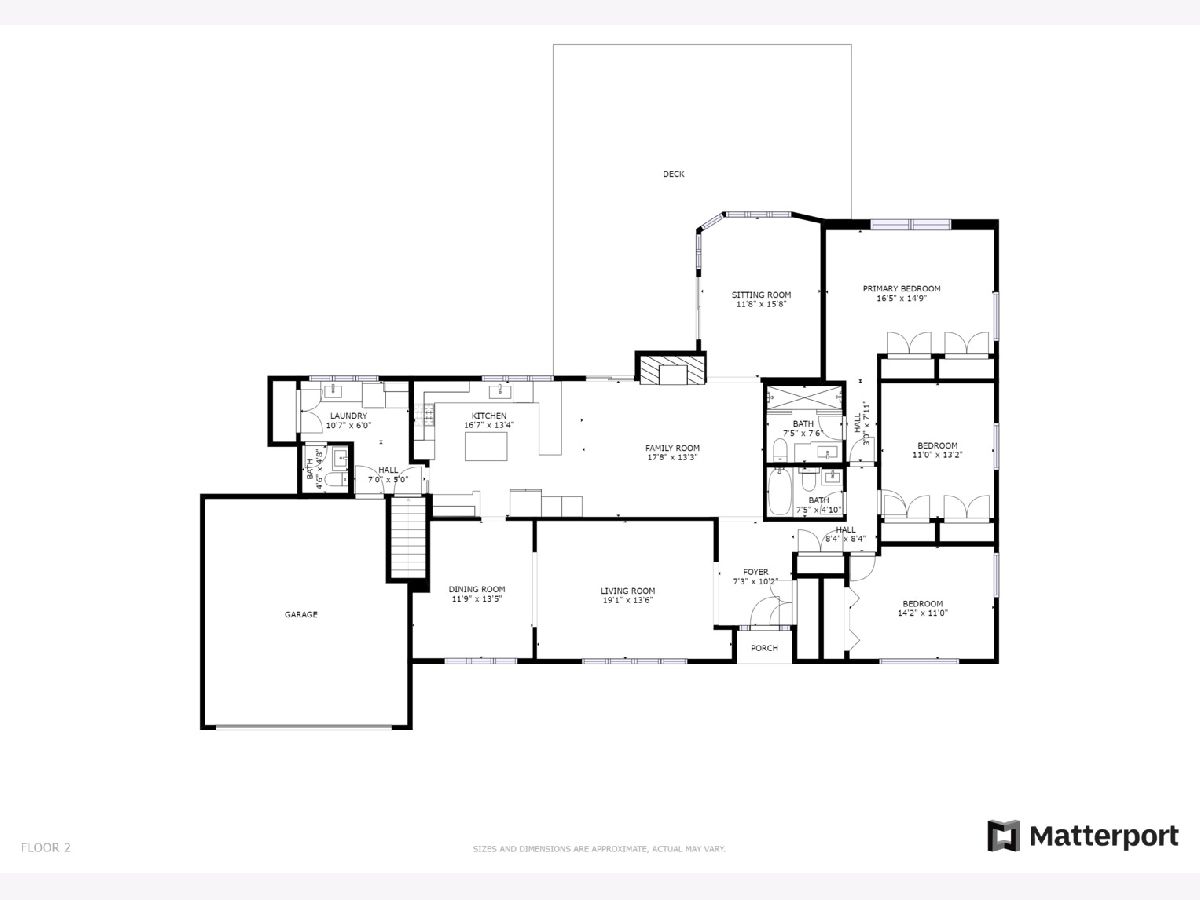
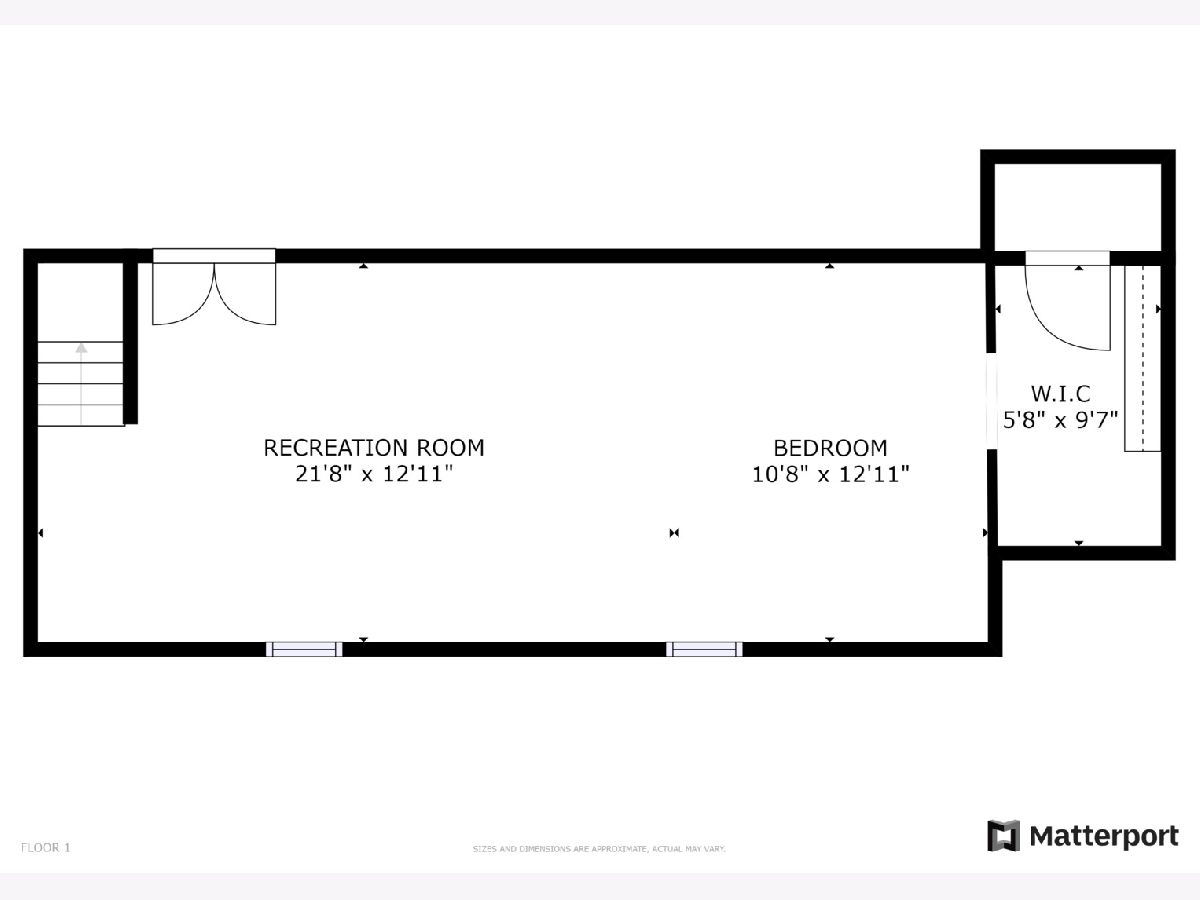
Room Specifics
Total Bedrooms: 3
Bedrooms Above Ground: 3
Bedrooms Below Ground: 0
Dimensions: —
Floor Type: Carpet
Dimensions: —
Floor Type: Carpet
Full Bathrooms: 3
Bathroom Amenities: —
Bathroom in Basement: 0
Rooms: Recreation Room,Sun Room
Basement Description: Finished
Other Specifics
| 2.5 | |
| Concrete Perimeter | |
| — | |
| Deck, Hot Tub, In Ground Pool, Invisible Fence | |
| — | |
| 12464 | |
| Pull Down Stair,Unfinished | |
| Full | |
| Vaulted/Cathedral Ceilings, Skylight(s), Hardwood Floors, First Floor Bedroom, First Floor Laundry, First Floor Full Bath | |
| Range, Microwave, Dishwasher, Refrigerator, Washer, Dryer, Disposal, Water Purifier Owned, Water Softener Owned | |
| Not in DB | |
| Park, Street Lights, Street Paved | |
| — | |
| — | |
| Attached Fireplace Doors/Screen, Gas Log, Gas Starter |
Tax History
| Year | Property Taxes |
|---|---|
| 2019 | $9,780 |
| 2021 | $10,293 |
Contact Agent
Nearby Similar Homes
Nearby Sold Comparables
Contact Agent
Listing Provided By
Redfin Corporation


