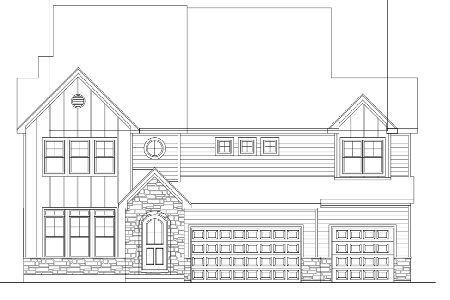869 Creek Bend Drive, Vernon Hills, Illinois 60061
$602,500
|
Sold
|
|
| Status: | Closed |
| Sqft: | 3,841 |
| Cost/Sqft: | $163 |
| Beds: | 4 |
| Baths: | 3 |
| Year Built: | 1992 |
| Property Taxes: | $18,435 |
| Days On Market: | 2241 |
| Lot Size: | 0,24 |
Description
Showcasing an enviable location within one of the most sought-after custom neighborhoods of Sugar Creek, this home is guaranteed to impress. Whether you want to relax or entertain friends and family, this gorgeous home checks all the boxes. Those who love to cook will appreciate the large kitchen offering granite counters, an island, ample cabinetry and a suite of high-end appliances. From here you can overlook the breathtaking two-story family room with a gas fireplace and custom built-in cabinets or flow out to the deck and sunny patio. The beautiful first floor office has custom built ins with workstations that will accommodate two people for a highly organized space. This home has 4 bedrooms, 2.5 bath, 3 car garage and a spacious basement. The luxurious master suite is complete with a walk-in closet, ensuite bath, two vanities, shower and a Jacuzzi tub. All this is set within the award-winning 103 and Stevenson District. Close to train, parks and shops.
Property Specifics
| Single Family | |
| — | |
| — | |
| 1992 | |
| Partial | |
| — | |
| No | |
| 0.24 |
| Lake | |
| Sugar Creek | |
| 0 / Not Applicable | |
| None | |
| Public | |
| Public Sewer | |
| 10554337 | |
| 15161020010000 |
Nearby Schools
| NAME: | DISTRICT: | DISTANCE: | |
|---|---|---|---|
|
Grade School
Laura B Sprague School |
103 | — | |
|
Middle School
Daniel Wright Junior High School |
103 | Not in DB | |
|
High School
Adlai E Stevenson High School |
125 | Not in DB | |
Property History
| DATE: | EVENT: | PRICE: | SOURCE: |
|---|---|---|---|
| 27 Nov, 2019 | Sold | $602,500 | MRED MLS |
| 30 Oct, 2019 | Under contract | $625,000 | MRED MLS |
| 22 Oct, 2019 | Listed for sale | $625,000 | MRED MLS |
Room Specifics
Total Bedrooms: 4
Bedrooms Above Ground: 4
Bedrooms Below Ground: 0
Dimensions: —
Floor Type: Carpet
Dimensions: —
Floor Type: Carpet
Dimensions: —
Floor Type: Carpet
Full Bathrooms: 3
Bathroom Amenities: Separate Shower,Double Sink
Bathroom in Basement: 0
Rooms: Loft,Den
Basement Description: Partially Finished
Other Specifics
| 3 | |
| Concrete Perimeter | |
| Concrete | |
| — | |
| — | |
| 0.2399 | |
| — | |
| Full | |
| Vaulted/Cathedral Ceilings, First Floor Laundry | |
| Double Oven, Range, Microwave, Dishwasher | |
| Not in DB | |
| — | |
| — | |
| — | |
| Gas Log |
Tax History
| Year | Property Taxes |
|---|---|
| 2019 | $18,435 |
Contact Agent
Nearby Similar Homes
Nearby Sold Comparables
Contact Agent
Listing Provided By
@properties









