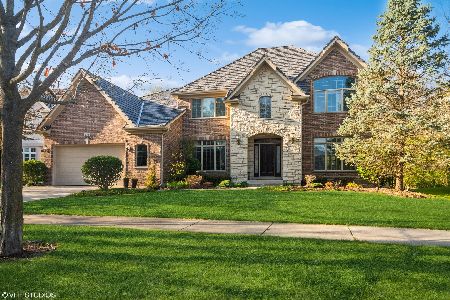872 Creek Bend Drive, Vernon Hills, Illinois 60061
$640,000
|
Sold
|
|
| Status: | Closed |
| Sqft: | 3,854 |
| Cost/Sqft: | $175 |
| Beds: | 4 |
| Baths: | 5 |
| Year Built: | 1992 |
| Property Taxes: | $19,169 |
| Days On Market: | 2366 |
| Lot Size: | 0,26 |
Description
Beautifully presented, freshly painted, this move-in ready home located in prestigious Sugar Creek subdivision is the perfect blend of high-end amenities and casual comfort. Bright & Sunny on a Premium Lot...Meticulously Maintained and Updated home in Highly rated District 103 and Stevenson High School! Open layout w/ updated Kitchen, granite counters, center island/breakfast bar, 42" white cabinets, ceramic backsplash, stainless steel appliances and hardwood floors throughout the entire first floor. Two-story family room with fireplace and vaulted ceilings, skylights , mud room, 3 car garage and private backyard with brick paver patio. The master suite has two walk in closets. Full finished basement with a bedroom and full bathroom. Easy walk to train and Stevenson High School!
Property Specifics
| Single Family | |
| — | |
| Colonial | |
| 1992 | |
| Full | |
| CUSTOM | |
| No | |
| 0.26 |
| Lake | |
| Sugar Creek | |
| 0 / Not Applicable | |
| None | |
| Lake Michigan | |
| Public Sewer | |
| 10464343 | |
| 15161010110000 |
Nearby Schools
| NAME: | DISTRICT: | DISTANCE: | |
|---|---|---|---|
|
Grade School
Laura B Sprague School |
103 | — | |
|
Middle School
Daniel Wright Junior High School |
103 | Not in DB | |
|
High School
Adlai E Stevenson High School |
125 | Not in DB | |
Property History
| DATE: | EVENT: | PRICE: | SOURCE: |
|---|---|---|---|
| 23 Dec, 2019 | Sold | $640,000 | MRED MLS |
| 22 Nov, 2019 | Under contract | $675,000 | MRED MLS |
| — | Last price change | $688,000 | MRED MLS |
| 26 Jul, 2019 | Listed for sale | $695,000 | MRED MLS |
Room Specifics
Total Bedrooms: 5
Bedrooms Above Ground: 4
Bedrooms Below Ground: 1
Dimensions: —
Floor Type: Carpet
Dimensions: —
Floor Type: Carpet
Dimensions: —
Floor Type: Carpet
Dimensions: —
Floor Type: —
Full Bathrooms: 5
Bathroom Amenities: Whirlpool,Separate Shower,Double Sink
Bathroom in Basement: 1
Rooms: Study,Eating Area,Storage,Bedroom 5,Recreation Room
Basement Description: Finished
Other Specifics
| 3 | |
| Concrete Perimeter | |
| Brick | |
| Brick Paver Patio, Storms/Screens | |
| Nature Preserve Adjacent,Landscaped | |
| 100X150X85X136 | |
| — | |
| Full | |
| Vaulted/Cathedral Ceilings, Skylight(s), Hardwood Floors, In-Law Arrangement, First Floor Laundry | |
| Dishwasher, Disposal, Indoor Grill | |
| Not in DB | |
| Park, Curbs, Sidewalks, Street Lights, Street Paved, Other | |
| — | |
| — | |
| Gas Starter |
Tax History
| Year | Property Taxes |
|---|---|
| 2019 | $19,169 |
Contact Agent
Nearby Similar Homes
Nearby Sold Comparables
Contact Agent
Listing Provided By
@properties










