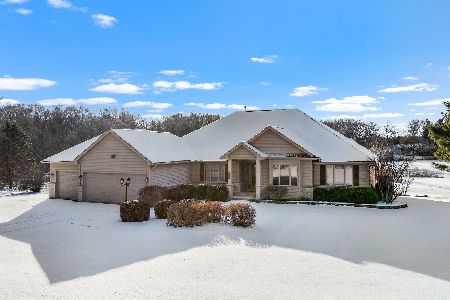8696 Grandview Drive, Roscoe, Illinois 61073
$431,000
|
Sold
|
|
| Status: | Closed |
| Sqft: | 4,159 |
| Cost/Sqft: | $103 |
| Beds: | 4 |
| Baths: | 4 |
| Year Built: | 2000 |
| Property Taxes: | $11,672 |
| Days On Market: | 1713 |
| Lot Size: | 1,41 |
Description
Custom 2 story home in the esteemed Grandview subdivision. Prairie Hill & Hononegah Schools. Gorgeous wooded area on backside of property. Open concept kitchen has pantry closet, cherry cupboards, eat in area & butler pantry to store your favorite beverages. Hardwoods throughout main floor. Family Rm boasts vaulted ceiling w/skylights & enormous fireplace. All bedrooms on upper level. Spacious loft oversees family room & foyer. Master suite with vaulted ceilings, 2 walk in closets, gorgeous bath w/dual sinks, corner tub & separate shower. 2 of the bedrooms have sink & mirror area. LL rec room w/full-on wet bar, great for entertaining friends! French doors lead to backyard. Sideload 3 car garage has a full & partial attic for storage. 2019 New Roof. Dec 2017 Furnace & Water Heater, A/C Aug 2018, Measurements are approximate.
Property Specifics
| Single Family | |
| — | |
| — | |
| 2000 | |
| Walkout | |
| — | |
| No | |
| 1.41 |
| Winnebago | |
| — | |
| 120 / Annual | |
| Other | |
| Private Well | |
| Septic-Private | |
| 11088985 | |
| 0424401009 |
Nearby Schools
| NAME: | DISTRICT: | DISTANCE: | |
|---|---|---|---|
|
High School
Hononegah High School |
207 | Not in DB | |
Property History
| DATE: | EVENT: | PRICE: | SOURCE: |
|---|---|---|---|
| 16 Jul, 2021 | Sold | $431,000 | MRED MLS |
| 19 May, 2021 | Under contract | $430,000 | MRED MLS |
| 14 May, 2021 | Listed for sale | $430,000 | MRED MLS |
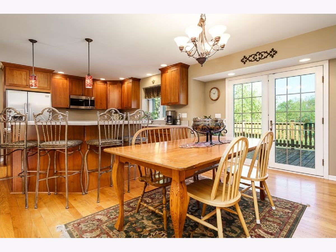
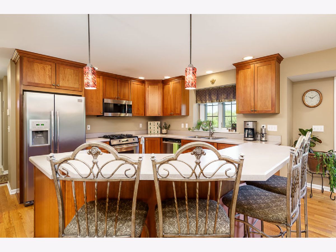
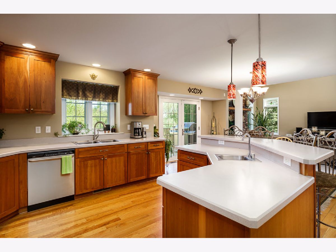
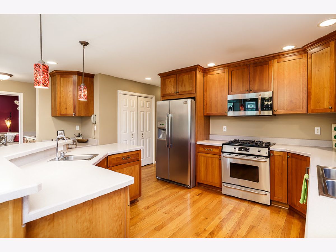
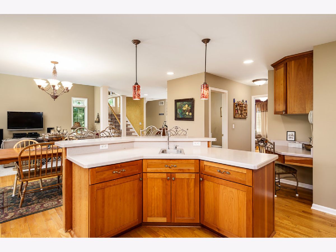
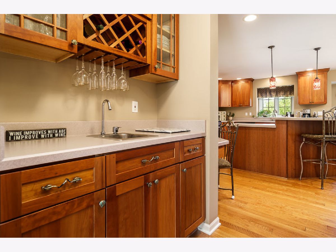
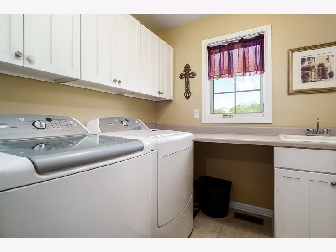
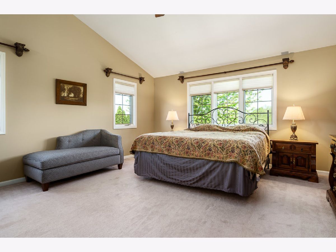
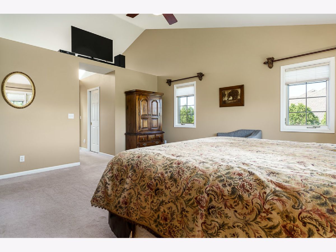
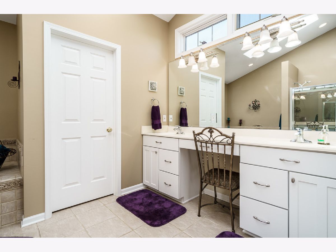
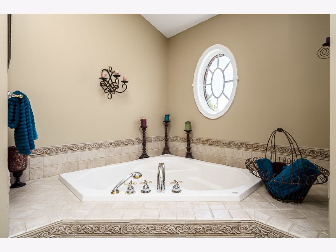
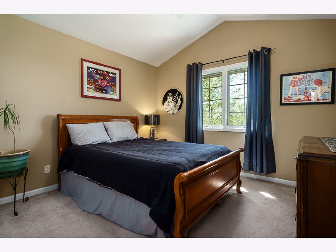
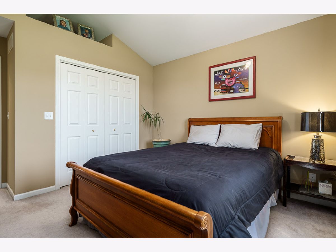
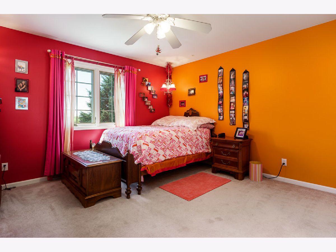
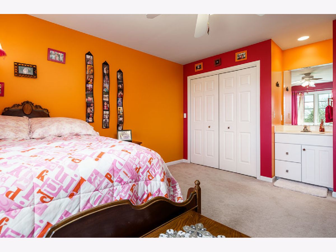
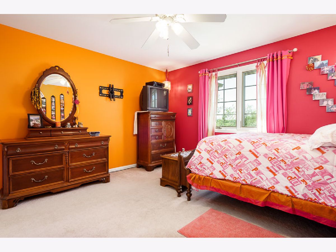
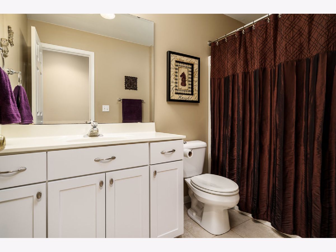
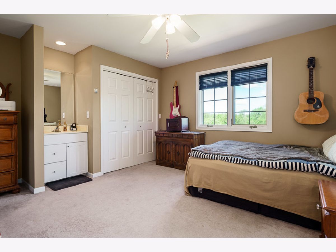
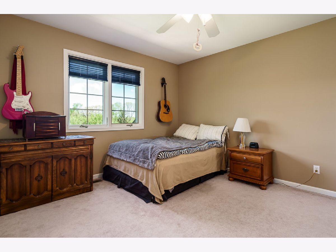
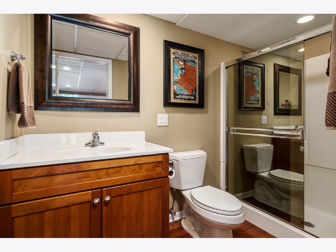
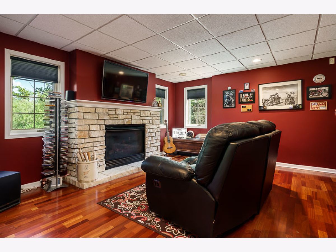
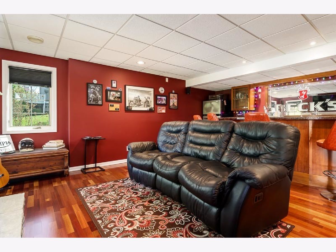
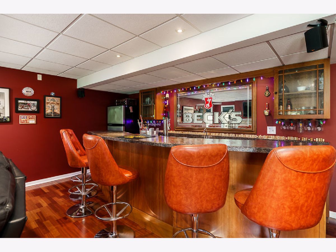
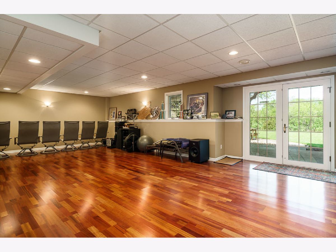
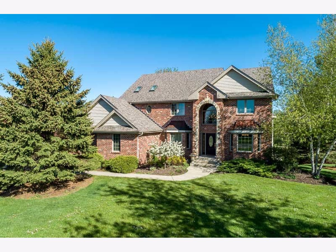
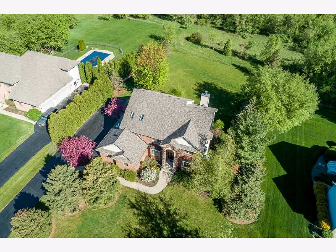
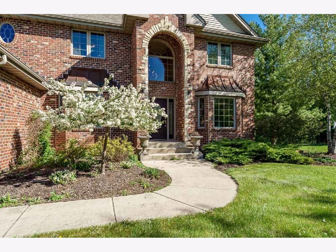
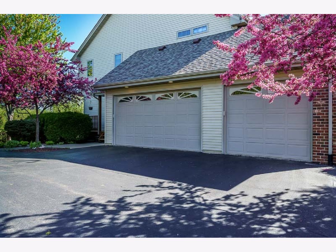
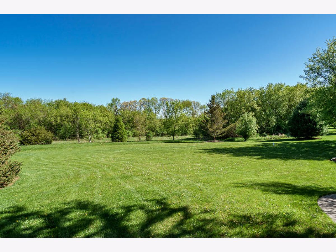
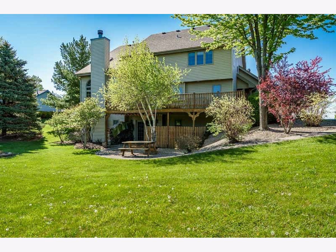
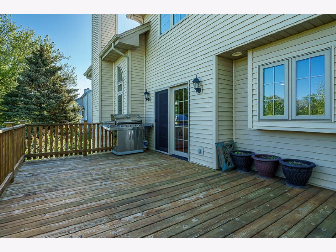
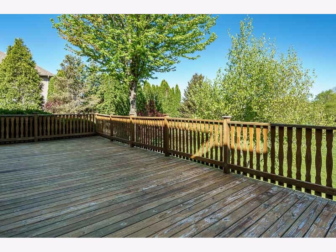
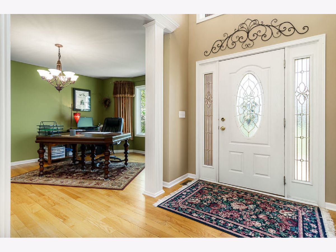
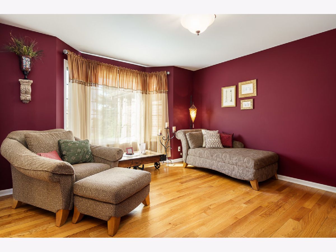
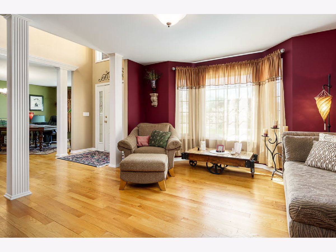
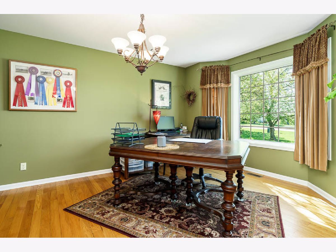
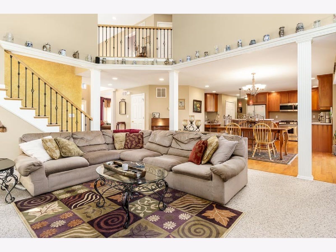
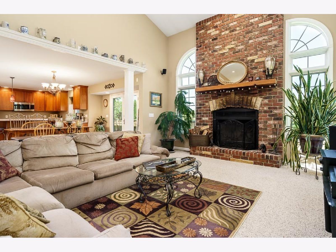
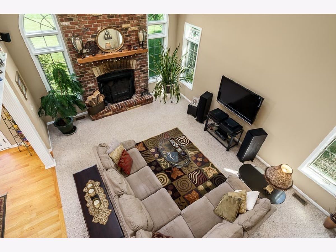
Room Specifics
Total Bedrooms: 4
Bedrooms Above Ground: 4
Bedrooms Below Ground: 0
Dimensions: —
Floor Type: —
Dimensions: —
Floor Type: —
Dimensions: —
Floor Type: —
Full Bathrooms: 4
Bathroom Amenities: —
Bathroom in Basement: 1
Rooms: Office,Recreation Room
Basement Description: Finished
Other Specifics
| 3 | |
| — | |
| Asphalt | |
| Deck | |
| Mature Trees,Backs to Trees/Woods,Level,Sidewalks | |
| 108.65X498.01X135.29X453.2 | |
| Pull Down Stair | |
| Full | |
| Vaulted/Cathedral Ceilings, Skylight(s), Bar-Wet, Hardwood Floors, First Floor Laundry, Walk-In Closet(s), Open Floorplan, Some Carpeting, Drapes/Blinds | |
| Range, Refrigerator, Microwave, Dishwasher | |
| Not in DB | |
| Sidewalks, Street Paved | |
| — | |
| — | |
| Gas Starter |
Tax History
| Year | Property Taxes |
|---|---|
| 2021 | $11,672 |
Contact Agent
Nearby Sold Comparables
Contact Agent
Listing Provided By
Century 21 Affiliated

