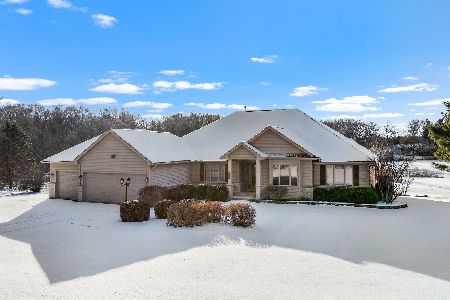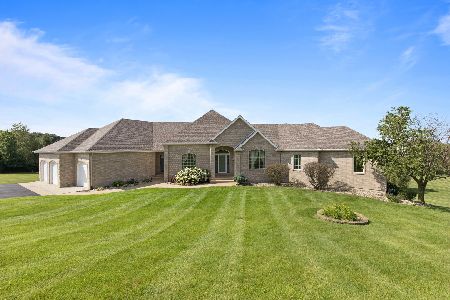8705 Grandview Drive, Roscoe, Illinois 61073
$340,000
|
Sold
|
|
| Status: | Closed |
| Sqft: | 3,674 |
| Cost/Sqft: | $99 |
| Beds: | 3 |
| Baths: | 3 |
| Year Built: | 2000 |
| Property Taxes: | $11,614 |
| Days On Market: | 3803 |
| Lot Size: | 1,32 |
Description
Luxurious Two Story English Tudor Style Home with over 3674 sq. feet, semi-circular stairs & window seats, vaulted great room with stunning views, connecting to the study/sun room then to the family room. Granite countertops & island, walk-in pantry, and a butlers pantry adjoin the dining room. The upper level bridge is open to the great room and offers a split bedroom plan with the master & master bath on one end and 2 bedrooms with a Jack & Jill bath on the other. All bedrooms have walk-in closets and tray or vaulted ceilings. First floor laundry, 4 car garage and professional landscaping. Over 2100 sq. feet ready to finish in the lower level which includes prep for a full bath.
Property Specifics
| Single Family | |
| — | |
| Tudor | |
| 2000 | |
| Full | |
| — | |
| No | |
| 1.32 |
| Winnebago | |
| — | |
| 125 / Annual | |
| None | |
| Private Well | |
| Septic-Private | |
| 09020566 | |
| 0424402004 |
Nearby Schools
| NAME: | DISTRICT: | DISTANCE: | |
|---|---|---|---|
|
Grade School
Prairie Hill Elementary School |
133 | — | |
|
Middle School
Willowbrook Middle School |
133 | Not in DB | |
|
High School
Hononegah High School |
207 | Not in DB | |
Property History
| DATE: | EVENT: | PRICE: | SOURCE: |
|---|---|---|---|
| 20 Jun, 2016 | Sold | $340,000 | MRED MLS |
| 7 Feb, 2016 | Under contract | $365,000 | MRED MLS |
| — | Last price change | $379,000 | MRED MLS |
| 24 Aug, 2015 | Listed for sale | $399,458 | MRED MLS |
Room Specifics
Total Bedrooms: 3
Bedrooms Above Ground: 3
Bedrooms Below Ground: 0
Dimensions: —
Floor Type: —
Dimensions: —
Floor Type: —
Full Bathrooms: 3
Bathroom Amenities: Whirlpool,Separate Shower,Double Sink
Bathroom in Basement: 1
Rooms: Study
Basement Description: Unfinished,Exterior Access,Bathroom Rough-In
Other Specifics
| 4 | |
| Concrete Perimeter | |
| Asphalt | |
| Deck | |
| — | |
| 121.47X190.7X307.95X300.2 | |
| Pull Down Stair | |
| Full | |
| Vaulted/Cathedral Ceilings, Hardwood Floors, First Floor Laundry | |
| Range, Microwave, Dishwasher, Refrigerator, Washer, Dryer | |
| Not in DB | |
| Street Paved | |
| — | |
| — | |
| Wood Burning |
Tax History
| Year | Property Taxes |
|---|---|
| 2016 | $11,614 |
Contact Agent
Nearby Similar Homes
Nearby Sold Comparables
Contact Agent
Listing Provided By
Dickerson & Nieman Realtors








