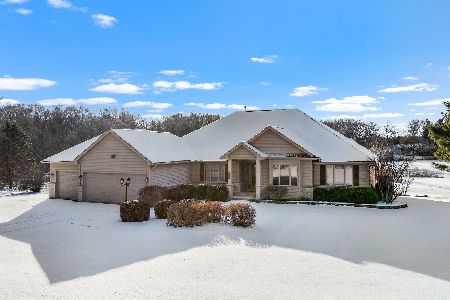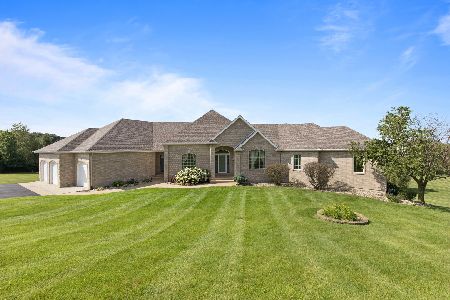8766 Overlook Drive, Roscoe, Illinois 61073
$271,500
|
Sold
|
|
| Status: | Closed |
| Sqft: | 3,605 |
| Cost/Sqft: | $72 |
| Beds: | 4 |
| Baths: | 4 |
| Year Built: | 2006 |
| Property Taxes: | $8,798 |
| Days On Market: | 4617 |
| Lot Size: | 1,37 |
Description
BANK APPROVED PRICE. Custom-built Roscoe home for sale on 1.37 acres in Grandview Subdivision Approximately 3600 sf of finished living space and 300+ sf storage space. Hardwood and ceramic tile floors. Open floor plan. Gourmet eat-in kitchen with granite island and planning desk. 9 foot ceilings. Huge master bedroom suite with whirlpool tub and 2 walk-in closets. Beautifully finished lower level with full walkout.
Property Specifics
| Single Family | |
| — | |
| — | |
| 2006 | |
| Full,Walkout | |
| — | |
| No | |
| 1.37 |
| Winnebago | |
| — | |
| 120 / Annual | |
| None | |
| Private Well | |
| Septic-Private | |
| 08357177 | |
| 0424428007 |
Property History
| DATE: | EVENT: | PRICE: | SOURCE: |
|---|---|---|---|
| 18 Jul, 2014 | Sold | $271,500 | MRED MLS |
| 27 Jan, 2014 | Under contract | $260,000 | MRED MLS |
| — | Last price change | $265,000 | MRED MLS |
| 1 Jun, 2013 | Listed for sale | $290,000 | MRED MLS |
Room Specifics
Total Bedrooms: 5
Bedrooms Above Ground: 4
Bedrooms Below Ground: 1
Dimensions: —
Floor Type: Carpet
Dimensions: —
Floor Type: Carpet
Dimensions: —
Floor Type: Carpet
Dimensions: —
Floor Type: —
Full Bathrooms: 4
Bathroom Amenities: Whirlpool,Separate Shower,Double Sink
Bathroom in Basement: 1
Rooms: Bedroom 5
Basement Description: Finished
Other Specifics
| 3 | |
| — | |
| Asphalt | |
| Patio, Porch, Storms/Screens | |
| — | |
| 176 X 180 X 337X330 | |
| — | |
| Full | |
| Hardwood Floors, First Floor Laundry | |
| Range, Microwave, Dishwasher, Refrigerator | |
| Not in DB | |
| — | |
| — | |
| — | |
| Gas Log |
Tax History
| Year | Property Taxes |
|---|---|
| 2014 | $8,798 |
Contact Agent
Nearby Similar Homes
Nearby Sold Comparables
Contact Agent
Listing Provided By
RE/MAX Property Source







