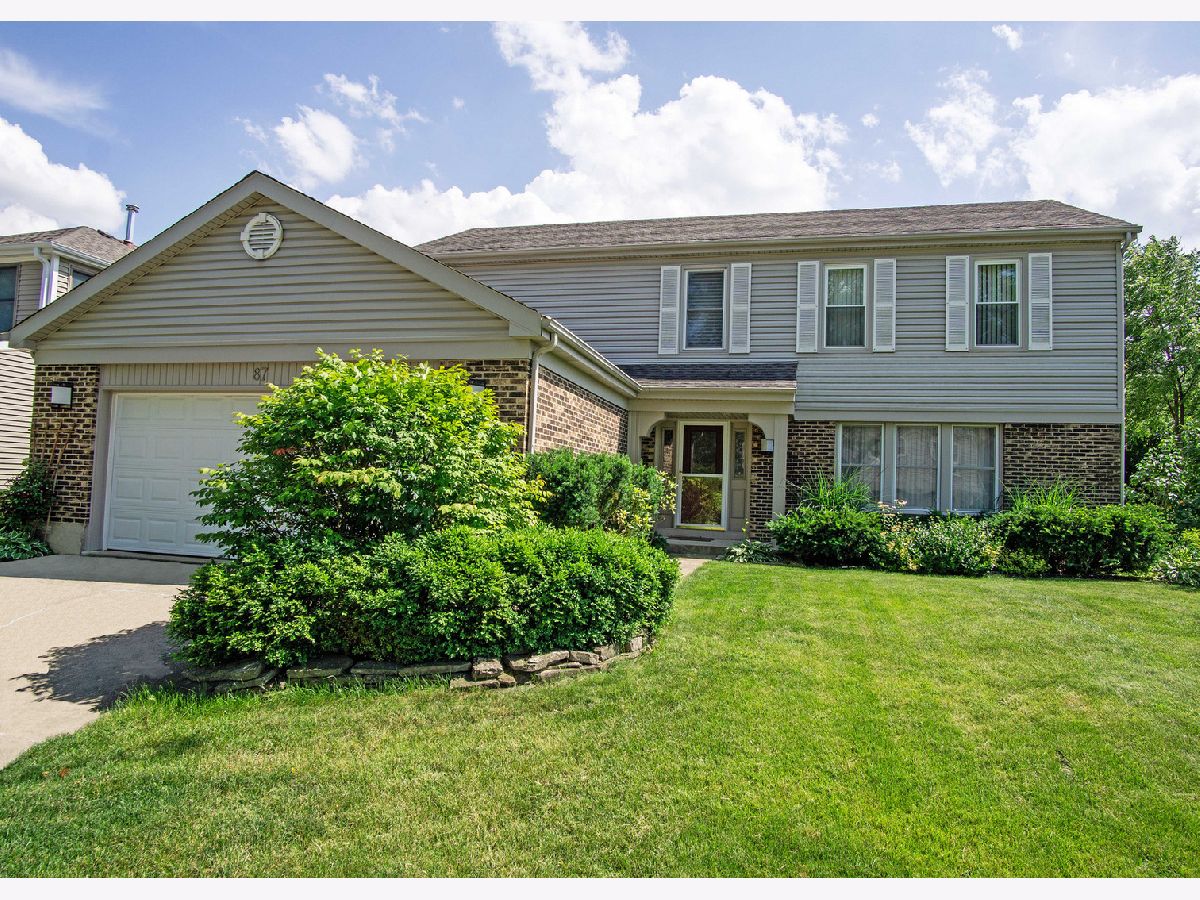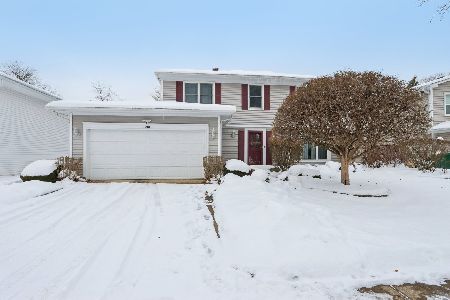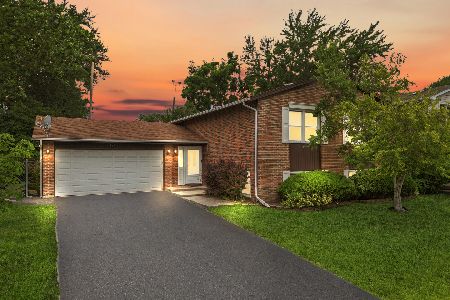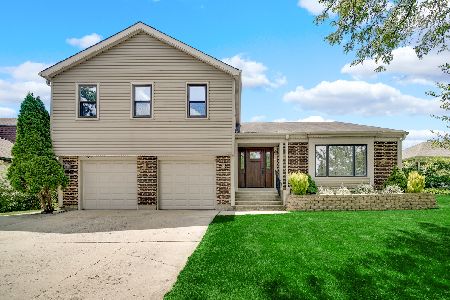87 Fox Hill Drive, Buffalo Grove, Illinois 60089
$489,000
|
Sold
|
|
| Status: | Closed |
| Sqft: | 2,444 |
| Cost/Sqft: | $200 |
| Beds: | 4 |
| Baths: | 3 |
| Year Built: | 1978 |
| Property Taxes: | $13,021 |
| Days On Market: | 1722 |
| Lot Size: | 0,00 |
Description
Very bright single family home, 2 stories, 4 bedrooms and 2 1/2 bath in highly desirable Stevenson HS district. Open two-story foyer, separate large dining, living and family rooms, gas fireplace in family room, plenty of closet space and neutral paint throughout the house. The remodeled and updated kitchen with 42-inch cabinets, granite counter-tops, stainless steel appliances, central island and breakfast area that opens into the family room. Second floor features Master Bedroom Suite with walk in closet and bath with granite counters, 3 other good sized bedrooms with updated, ample closets, and second full bath. Newer low-energy windows on the second floor. Oak hardwood floors throughout the first floor, carpet on the second floor. Tiles in basement, utility room and bathrooms. The finished basement presents large recreation room and storage room. Nearby walking paths, children's park, tennis and basketball courts. Short distance to restaurants, shopping and entertainment. Quick access to highways. Award-winning school districts 102 & 125 featuring renowned Stevenson High School. MLS #11071252
Property Specifics
| Single Family | |
| — | |
| Colonial | |
| 1978 | |
| Partial | |
| LAURELBROOK | |
| No | |
| — |
| Lake | |
| Highland Grove | |
| — / Not Applicable | |
| None | |
| Lake Michigan | |
| Public Sewer | |
| 11071252 | |
| 15331040350000 |
Nearby Schools
| NAME: | DISTRICT: | DISTANCE: | |
|---|---|---|---|
|
Grade School
Tripp School |
102 | — | |
|
Middle School
Aptakisic Junior High School |
102 | Not in DB | |
|
High School
Adlai E Stevenson High School |
125 | Not in DB | |
Property History
| DATE: | EVENT: | PRICE: | SOURCE: |
|---|---|---|---|
| 19 Jul, 2021 | Sold | $489,000 | MRED MLS |
| 20 May, 2021 | Under contract | $489,000 | MRED MLS |
| 30 Apr, 2021 | Listed for sale | $489,000 | MRED MLS |

Room Specifics
Total Bedrooms: 4
Bedrooms Above Ground: 4
Bedrooms Below Ground: 0
Dimensions: —
Floor Type: Carpet
Dimensions: —
Floor Type: Carpet
Dimensions: —
Floor Type: Carpet
Full Bathrooms: 3
Bathroom Amenities: Separate Shower
Bathroom in Basement: 0
Rooms: Breakfast Room,Foyer,Recreation Room
Basement Description: Finished,Egress Window
Other Specifics
| 2 | |
| Concrete Perimeter | |
| Concrete | |
| Patio | |
| Landscaped | |
| 119X77X115X58 | |
| Unfinished | |
| Full | |
| Hardwood Floors, Walk-In Closet(s), Granite Counters | |
| Range, Microwave, Dishwasher, Refrigerator, Washer, Dryer, Disposal | |
| Not in DB | |
| Park, Tennis Court(s), Sidewalks, Street Lights, Street Paved | |
| — | |
| — | |
| Gas Log |
Tax History
| Year | Property Taxes |
|---|---|
| 2021 | $13,021 |
Contact Agent
Nearby Similar Homes
Nearby Sold Comparables
Contact Agent
Listing Provided By
Metro Realty Inc.







