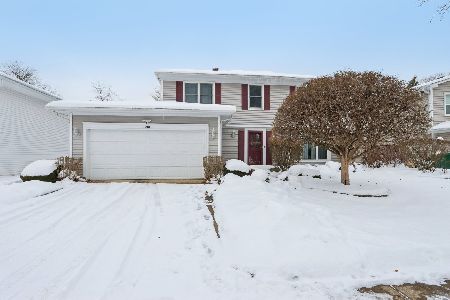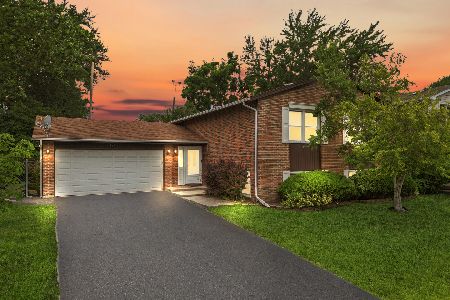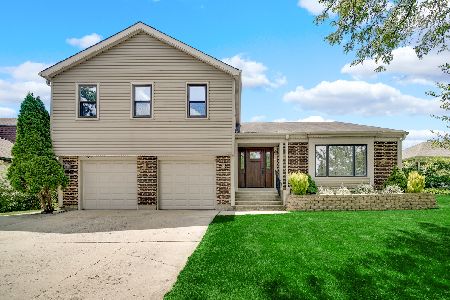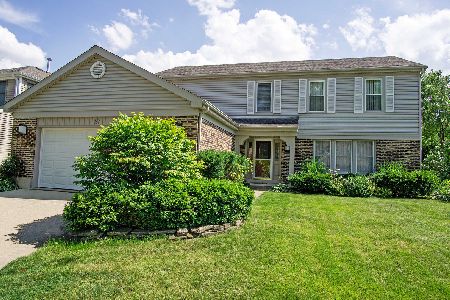101 Fox Hill Drive, Buffalo Grove, Illinois 60089
$425,000
|
Sold
|
|
| Status: | Closed |
| Sqft: | 2,205 |
| Cost/Sqft: | $200 |
| Beds: | 4 |
| Baths: | 3 |
| Year Built: | 1978 |
| Property Taxes: | $11,234 |
| Days On Market: | 4303 |
| Lot Size: | 0,16 |
Description
LARGEST MODEL IN SUBDIVISION IN STEVENSON DIST. SPACIOUS HOME FEATURES 2 FAMILY ROOMS, LRG FULL FIN. SUB-BSMNT & EAT-IN KITCHEN. UPDATES INCLUDE CARPETING, PORCELAIN FLOORS, SS APPLIANCES, FURNACE, & A/C. MASTER SUITE W/WALK-IN CLOSET. FAMILY RM OFF OF KITCHEN W/WOOD BURNING FIREPLACE. GLASS SLIDER TO LRG PATIO IN LARGE YARD. SO MUCH ROOM FOR THE MONEY! THIS ONE WON'T LAST!WALK TO PARK & ELEM SCHOOL.SOME BUILT INS.
Property Specifics
| Single Family | |
| — | |
| — | |
| 1978 | |
| Partial | |
| GREENBRIAR W/FULL BASEMENT | |
| No | |
| 0.16 |
| Lake | |
| Highland Grove | |
| 0 / Not Applicable | |
| None | |
| Lake Michigan | |
| Public Sewer | |
| 08577714 | |
| 15331040370000 |
Nearby Schools
| NAME: | DISTRICT: | DISTANCE: | |
|---|---|---|---|
|
Grade School
Earl Pritchett School |
102 | — | |
|
Middle School
Aptakisic Junior High School |
102 | Not in DB | |
|
High School
Adlai E Stevenson High School |
125 | Not in DB | |
Property History
| DATE: | EVENT: | PRICE: | SOURCE: |
|---|---|---|---|
| 9 Jul, 2014 | Sold | $425,000 | MRED MLS |
| 4 May, 2014 | Under contract | $442,000 | MRED MLS |
| 6 Apr, 2014 | Listed for sale | $442,000 | MRED MLS |
| 21 Jun, 2024 | Sold | $585,000 | MRED MLS |
| 23 May, 2024 | Under contract | $600,000 | MRED MLS |
| 23 May, 2024 | Listed for sale | $600,000 | MRED MLS |
Room Specifics
Total Bedrooms: 4
Bedrooms Above Ground: 4
Bedrooms Below Ground: 0
Dimensions: —
Floor Type: Carpet
Dimensions: —
Floor Type: Carpet
Dimensions: —
Floor Type: Carpet
Full Bathrooms: 3
Bathroom Amenities: —
Bathroom in Basement: 0
Rooms: Eating Area,Foyer,Recreation Room,Utility Room-Lower Level,Walk In Closet,Other Room
Basement Description: Finished,Sub-Basement
Other Specifics
| 2 | |
| Concrete Perimeter | |
| Concrete | |
| Patio, Storms/Screens | |
| Fenced Yard | |
| 115 X 65 | |
| — | |
| Full | |
| — | |
| Range, Microwave, Dishwasher, Refrigerator, Washer, Dryer, Disposal, Stainless Steel Appliance(s) | |
| Not in DB | |
| Sidewalks, Street Lights, Street Paved | |
| — | |
| — | |
| Wood Burning |
Tax History
| Year | Property Taxes |
|---|---|
| 2014 | $11,234 |
| 2024 | $16,561 |
Contact Agent
Nearby Similar Homes
Nearby Sold Comparables
Contact Agent
Listing Provided By
Coldwell Banker Residential Brokerage








