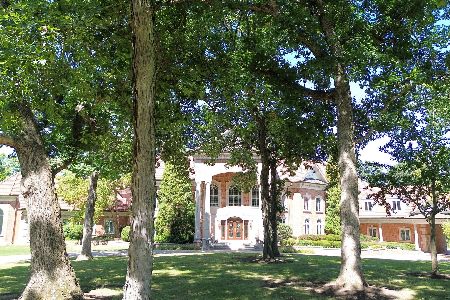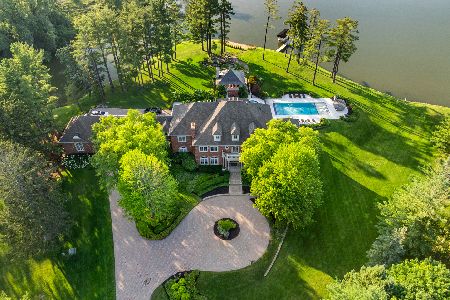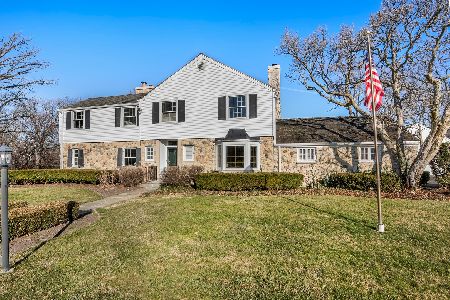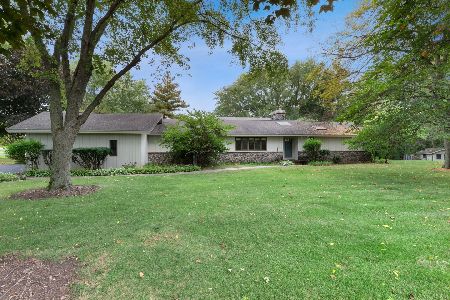87 Hawley Woods Road, Barrington Hills, Illinois 60010
$1,900,000
|
Sold
|
|
| Status: | Closed |
| Sqft: | 5,900 |
| Cost/Sqft: | $356 |
| Beds: | 5 |
| Baths: | 7 |
| Year Built: | 1988 |
| Property Taxes: | $30,618 |
| Days On Market: | 2557 |
| Lot Size: | 4,43 |
Description
Barrington Hills Georgian estate on Hawley Lake! 4.4 wooded acres with long winding drive, lush grounds, gorgeous pool, slate roof & pontoon boat with dock/lift to cruise the lake. Exquisite 5 BR, 5.2 BA home features a perfect blend of quality, timeless elegance, character and a waterfront setting. Meticulously remodeled in 2003 and 2013 with a focus on fine architectural details & current finishes. Highlights include gracious foyer, handcrafted parquet flooring, custom library, spacious DR with Butler's pantry, a show-stopping Kitchen w/custom cabinetry, Wolf range, built-in SubZeros, island & heated stone floors. KI, FR & Screen Porch open to blue stone terraces, gardens & pool w/pergola & spa. Lux 1st floor MBR suite is the perfect retreat while the upper level offers 4 beautiful BRs wand 3 new BAs. Custom-built English LL includes full bar, media area, billiards, home gym, BA w/steam and wine cellar. Also, garden house, generator, smart home system & much much more!
Property Specifics
| Single Family | |
| — | |
| Georgian | |
| 1988 | |
| Partial,English | |
| — | |
| Yes | |
| 4.43 |
| Cook | |
| — | |
| 400 / Annual | |
| Lake Rights,Other | |
| Private Well | |
| Septic-Private | |
| 10262758 | |
| 01113000040000 |
Nearby Schools
| NAME: | DISTRICT: | DISTANCE: | |
|---|---|---|---|
|
Grade School
Countryside Elementary School |
220 | — | |
|
Middle School
Barrington Middle School Prairie |
220 | Not in DB | |
|
High School
Barrington High School |
220 | Not in DB | |
Property History
| DATE: | EVENT: | PRICE: | SOURCE: |
|---|---|---|---|
| 14 Jun, 2019 | Sold | $1,900,000 | MRED MLS |
| 29 Apr, 2019 | Under contract | $2,100,000 | MRED MLS |
| 3 Feb, 2019 | Listed for sale | $2,100,000 | MRED MLS |
Room Specifics
Total Bedrooms: 5
Bedrooms Above Ground: 5
Bedrooms Below Ground: 0
Dimensions: —
Floor Type: Hardwood
Dimensions: —
Floor Type: Hardwood
Dimensions: —
Floor Type: Hardwood
Dimensions: —
Floor Type: —
Full Bathrooms: 7
Bathroom Amenities: Whirlpool,Separate Shower,Steam Shower,Double Sink
Bathroom in Basement: 1
Rooms: Bedroom 5,Eating Area,Library,Recreation Room,Game Room,Exercise Room,Foyer,Screened Porch,Walk In Closet
Basement Description: Finished
Other Specifics
| 3 | |
| Concrete Perimeter | |
| Asphalt,Circular,Side Drive,Other | |
| Patio, Porch Screened, Boat Slip, In Ground Pool, Storms/Screens | |
| Lake Front,Landscaped,Water Rights | |
| 25X508X101X387X399X221 | |
| — | |
| Full | |
| Bar-Wet, Hardwood Floors, Heated Floors, First Floor Bedroom, First Floor Laundry, First Floor Full Bath | |
| Range, Microwave, Dishwasher, High End Refrigerator, Bar Fridge, Washer, Dryer, Disposal, Trash Compactor, Stainless Steel Appliance(s), Wine Refrigerator, Range Hood, Water Softener Owned | |
| Not in DB | |
| Street Paved | |
| — | |
| — | |
| — |
Tax History
| Year | Property Taxes |
|---|---|
| 2019 | $30,618 |
Contact Agent
Nearby Sold Comparables
Contact Agent
Listing Provided By
RE/MAX of Barrington







