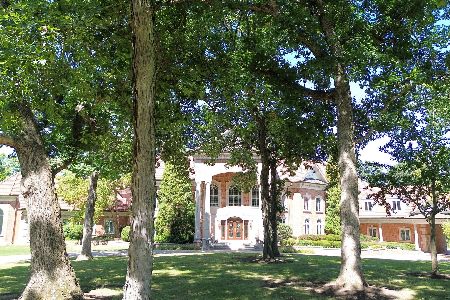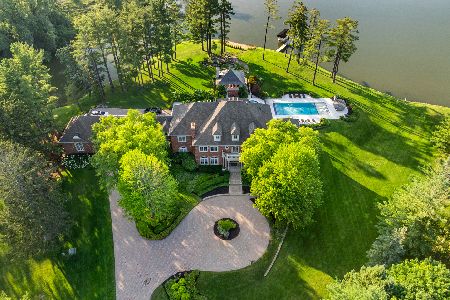94 Hawthorne Road, Barrington Hills, Illinois 60010
$3,600,000
|
Sold
|
|
| Status: | Closed |
| Sqft: | 19,438 |
| Cost/Sqft: | $244 |
| Beds: | 6 |
| Baths: | 11 |
| Year Built: | 2001 |
| Property Taxes: | $126,906 |
| Days On Market: | 4185 |
| Lot Size: | 10,00 |
Description
Wooded, Blue Heron Estate on Hawley Lake.Greek Revival style;Formal or relaxed living.Privat & stocked fishing pond, stream & Lake.2 stall barn & hay loft.4 levels of grandeur acesible by elvator.2 master suites+4 en-suite bedrooms. Ital.crafted wood finishes thruout.2 professional kitchens. Cherry wet bars & 1300 bottle cellar. Marble/Granite inlays, oak & porcelan tile floors.Veranda, patio & balconies.Indoor Pool.
Property Specifics
| Single Family | |
| — | |
| Colonial | |
| 2001 | |
| Full,Walkout | |
| — | |
| Yes | |
| 10 |
| Cook | |
| — | |
| 600 / Annual | |
| Lake Rights | |
| Private Well | |
| Septic-Private | |
| 08706807 | |
| 01113000200000 |
Nearby Schools
| NAME: | DISTRICT: | DISTANCE: | |
|---|---|---|---|
|
Grade School
Countryside Elementary School |
220 | — | |
|
High School
Barrington High School |
220 | Not in DB | |
Property History
| DATE: | EVENT: | PRICE: | SOURCE: |
|---|---|---|---|
| 26 Nov, 2014 | Sold | $3,600,000 | MRED MLS |
| 5 Nov, 2014 | Under contract | $4,750,000 | MRED MLS |
| 20 Aug, 2014 | Listed for sale | $4,750,000 | MRED MLS |
| 13 Jan, 2026 | Listed for sale | $6,950,000 | MRED MLS |
Room Specifics
Total Bedrooms: 6
Bedrooms Above Ground: 6
Bedrooms Below Ground: 0
Dimensions: —
Floor Type: Hardwood
Dimensions: —
Floor Type: Hardwood
Dimensions: —
Floor Type: Hardwood
Dimensions: —
Floor Type: —
Dimensions: —
Floor Type: —
Full Bathrooms: 11
Bathroom Amenities: Whirlpool,Separate Shower,Steam Shower,Double Sink,Bidet
Bathroom in Basement: 1
Rooms: Kitchen,Bedroom 5,Bedroom 6,Breakfast Room,Exercise Room,Foyer,Gallery,Library,Pantry,Recreation Room
Basement Description: Finished,Exterior Access
Other Specifics
| 6 | |
| Concrete Perimeter | |
| Brick,Circular | |
| Balcony, Patio, Hot Tub, Storms/Screens | |
| Horses Allowed,Irregular Lot,Lake Front,Landscaped | |
| 809X420X430X982X546X809 | |
| Finished,Full | |
| Full | |
| Vaulted/Cathedral Ceilings, Sauna/Steam Room, Hot Tub, Bar-Wet, Elevator, Pool Indoors | |
| Double Oven, Microwave, Dishwasher, High End Refrigerator, Freezer, Washer, Dryer, Disposal, Wine Refrigerator | |
| Not in DB | |
| Horse-Riding Trails, Water Rights | |
| — | |
| — | |
| Wood Burning, Gas Log, Gas Starter, Includes Accessories |
Tax History
| Year | Property Taxes |
|---|---|
| 2014 | $126,906 |
| 2026 | $133,526 |
Contact Agent
Nearby Sold Comparables
Contact Agent
Listing Provided By
Berkshire Hathaway HomeServices KoenigRubloff






