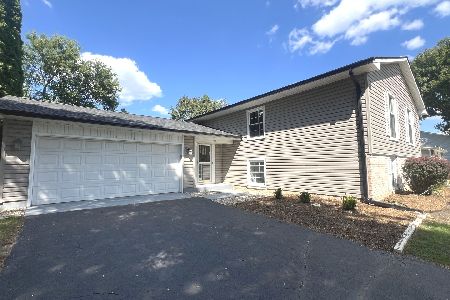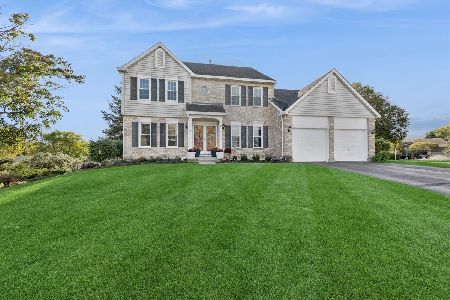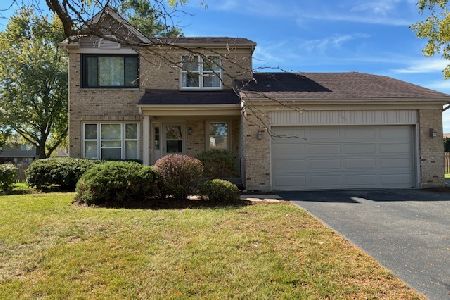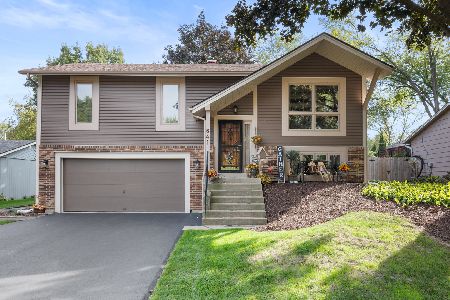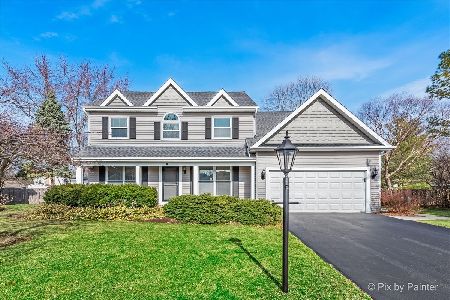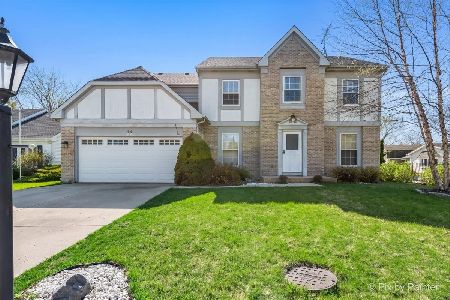870 Milford Street, Cary, Illinois 60013
$262,000
|
Sold
|
|
| Status: | Closed |
| Sqft: | 2,072 |
| Cost/Sqft: | $130 |
| Beds: | 3 |
| Baths: | 3 |
| Year Built: | 1989 |
| Property Taxes: | $7,374 |
| Days On Market: | 2783 |
| Lot Size: | 0,23 |
Description
Great curb appeal & meticulously maintained, in a highly sought after subdivision! Lots of 'NEW' here and $$ spent on high ticket items: Architectural Roof & Siding ('15), Hi Efficiency Trane Furnace & A/C ('11). All windows have been replaced (ones on back of the house have special UV protection), garage door, front and back door too! Vaulted ceiling and ventless gas fireplace in the family room, kitchen with quartz countertops & an island. Gorgeous crown molding in the dining & living room. Oversized master w/ a sitting room, en suite w/ whirlpool tub and skylights. Unfinished basement & cemented crawl for storage, attic is energy efficient with added insulation. Exterior is professionally landscaped w/ a paver patio, backyard is fenced. Great location! Just over a mile to downtown Cary restaurants, bars and Metra Train Station. Around the corner from a picturesque trail system, dog park and community garden plots. Beautiful neighborhood, ave sales price is about 300k. Welcome Home!
Property Specifics
| Single Family | |
| — | |
| Traditional | |
| 1989 | |
| Partial | |
| — | |
| No | |
| 0.23 |
| Mc Henry | |
| Greenfields | |
| 0 / Not Applicable | |
| None | |
| Community Well | |
| Public Sewer | |
| 09892974 | |
| 1914280043 |
Nearby Schools
| NAME: | DISTRICT: | DISTANCE: | |
|---|---|---|---|
|
Grade School
Briargate Elementary School |
26 | — | |
|
Middle School
Cary Junior High School |
26 | Not in DB | |
|
High School
Cary-grove Community High School |
155 | Not in DB | |
Property History
| DATE: | EVENT: | PRICE: | SOURCE: |
|---|---|---|---|
| 18 May, 2018 | Sold | $262,000 | MRED MLS |
| 16 Apr, 2018 | Under contract | $269,900 | MRED MLS |
| 22 Mar, 2018 | Listed for sale | $269,900 | MRED MLS |
Room Specifics
Total Bedrooms: 3
Bedrooms Above Ground: 3
Bedrooms Below Ground: 0
Dimensions: —
Floor Type: Carpet
Dimensions: —
Floor Type: Carpet
Full Bathrooms: 3
Bathroom Amenities: Whirlpool,Separate Shower,Double Sink
Bathroom in Basement: 0
Rooms: Eating Area,Foyer,Sitting Room
Basement Description: Unfinished,Crawl
Other Specifics
| 2 | |
| Concrete Perimeter | |
| Asphalt | |
| Brick Paver Patio | |
| Fenced Yard,Landscaped | |
| 10082 | |
| — | |
| Full | |
| Vaulted/Cathedral Ceilings, Skylight(s), First Floor Laundry | |
| Range, Dishwasher, Refrigerator, Washer, Dryer, Disposal | |
| Not in DB | |
| Sidewalks, Street Lights | |
| — | |
| — | |
| Gas Log, Ventless |
Tax History
| Year | Property Taxes |
|---|---|
| 2018 | $7,374 |
Contact Agent
Nearby Similar Homes
Nearby Sold Comparables
Contact Agent
Listing Provided By
Keller Williams Success Realty

