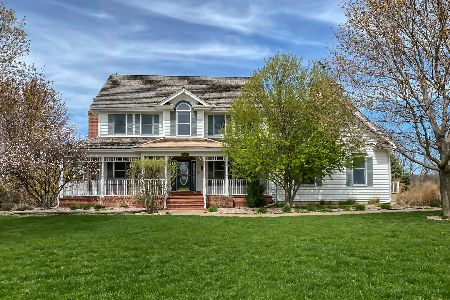8701 Country Shire Lane, Spring Grove, Illinois 60081
$425,000
|
Sold
|
|
| Status: | Closed |
| Sqft: | 6,226 |
| Cost/Sqft: | $71 |
| Beds: | 4 |
| Baths: | 5 |
| Year Built: | 2002 |
| Property Taxes: | $0 |
| Days On Market: | 2047 |
| Lot Size: | 0,92 |
Description
Prepare to be impressed with this STUNNING custom home in Sundial Farms with a 6 car garage (3 below the main garage)! This home was built of CONCRETE with foam insulation from top to bottom and will stand the test of time! ICF construction is designed for energy efficiency, extreme weather conditions and provides an incredible sound barrier. This home has been METICULOUSLY cared for and there is so much new throughout. As you approach this beauty, the curb appeal will instantly welcome you and your guests. Sit and enjoy your morning coffee, and the picturesque views, from the front porch. The foyer overlooks formal living and dining rooms. Spacious kitchen has cabinetry that the organized chef of the house will love! The open floor plan in the back of the house is ideal for entertaining and overlooks the eating area and family room. Soaring ceilings and a gorgeous floor to ceiling fireplace welcome you to the family room with an abundance of light coming through the wall of windows! Windows are covered with a UV protective window film that will allow you to enjoy the views without being blinded by the sunlight or fading furniture/floors. Access the deck from the Family room or driveway and overlook an acre of gorgeous grounds that has been professionally landscaped, to include 3 apple and 2 cherry trees while taking in gorgeous sunsets all year round. Relax in your main floor master suite with RECENTLY REMODELED CUSTOM Walk-in Closet, Dressing Area and EN-SUITE to include separate vanities, therapy tub and separate dual shower. Upstairs you will find 3 generously sized bedrooms. Two bedrooms are connected by a Jack and Jill bath and both offer a massive storage closet! The 3rd bedroom is located right next to the hall bath. Escape to the finished walk out lower level that offers a wet bar, full bath, workout room, office/possible 5th bedroom, rec/family room. The lower level is accessible from the garage and could conveniently accommodate an in-law living arrangement. This home's design was well thought-out and has all the bell and whistles; Exceeding all expectations of a custom built home. HIGHLY desired and HIGHLY rated Nippersink and Richmond-Burton School Districts! Sundial Farms offers a community stable for horse boarding and private access for horses to access the trails offered by adjacent Chain O'Lakes state park! WELCOME HOME! Please be sure and view the feature list while visiting the property.
Property Specifics
| Single Family | |
| — | |
| Traditional | |
| 2002 | |
| Full,Walkout | |
| CUSTOM | |
| No | |
| 0.92 |
| Mc Henry | |
| Sundial Farms | |
| 0 / Not Applicable | |
| None | |
| Private Well | |
| Septic-Private | |
| 10743011 | |
| 0520176002 |
Nearby Schools
| NAME: | DISTRICT: | DISTANCE: | |
|---|---|---|---|
|
Grade School
Spring Grove Elementary School |
2 | — | |
|
Middle School
Nippersink Middle School |
2 | Not in DB | |
|
High School
Richmond-burton Community High S |
157 | Not in DB | |
Property History
| DATE: | EVENT: | PRICE: | SOURCE: |
|---|---|---|---|
| 9 Jan, 2017 | Sold | $380,000 | MRED MLS |
| 15 Dec, 2016 | Under contract | $395,000 | MRED MLS |
| — | Last price change | $414,500 | MRED MLS |
| 24 Mar, 2016 | Listed for sale | $469,900 | MRED MLS |
| 15 Oct, 2020 | Sold | $425,000 | MRED MLS |
| 30 Aug, 2020 | Under contract | $439,900 | MRED MLS |
| — | Last price change | $444,000 | MRED MLS |
| 19 Jun, 2020 | Listed for sale | $449,999 | MRED MLS |
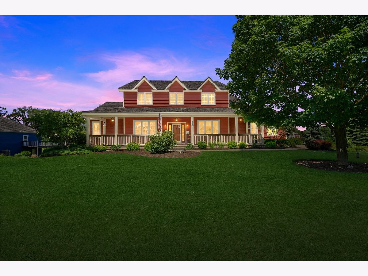
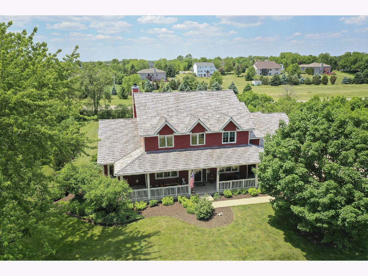
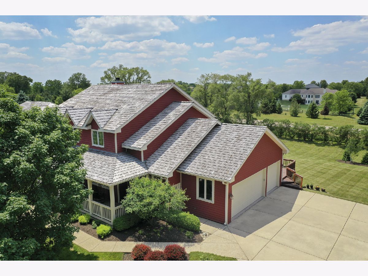
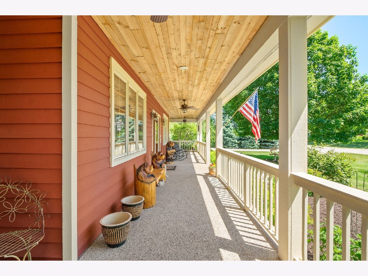
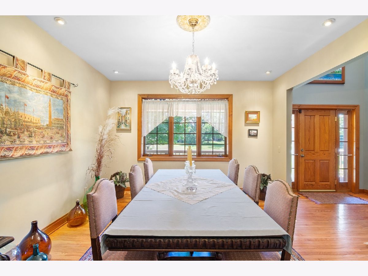
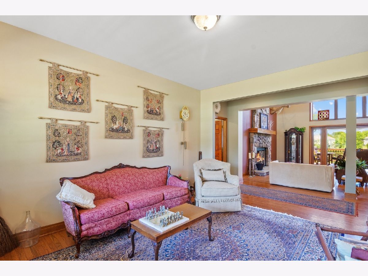
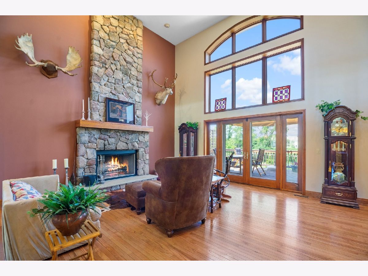
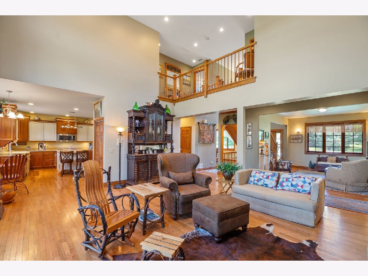
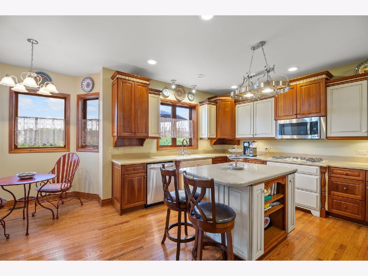
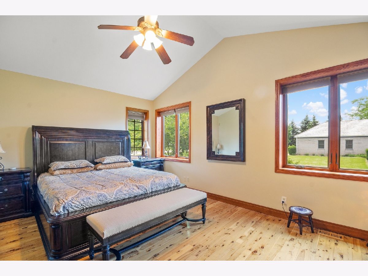
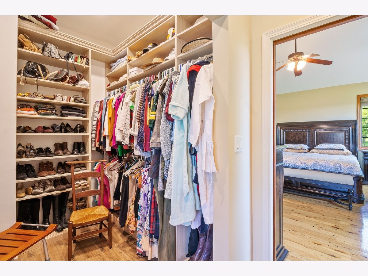
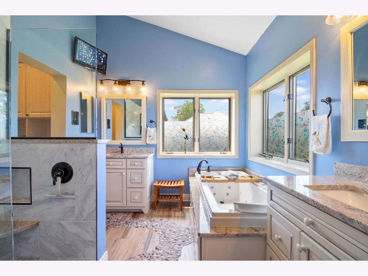
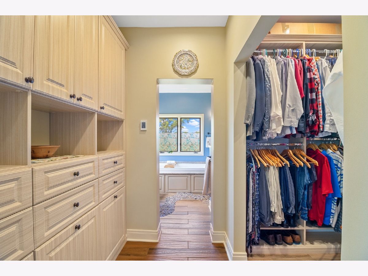
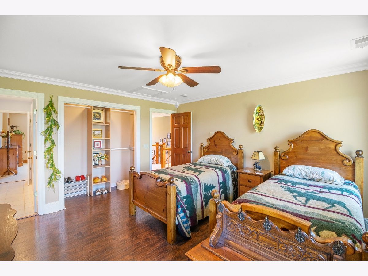
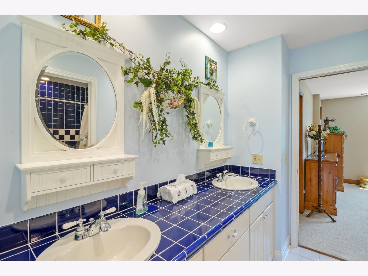
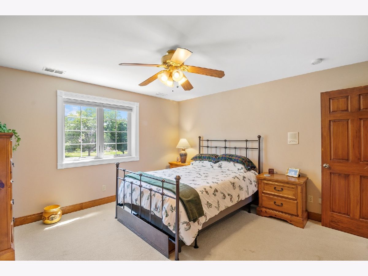
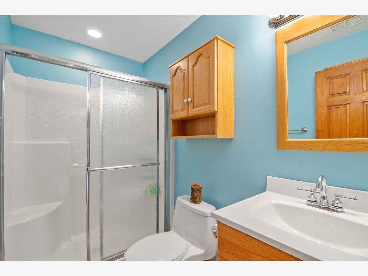
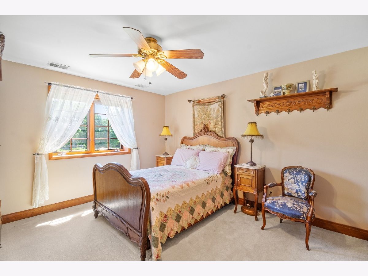
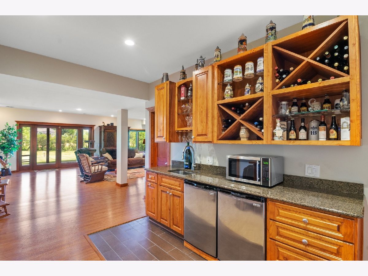
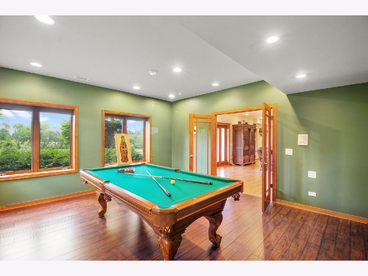
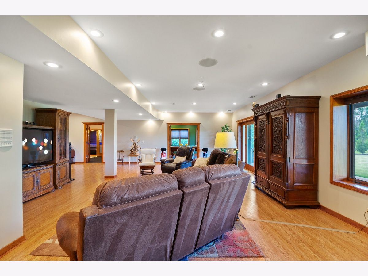
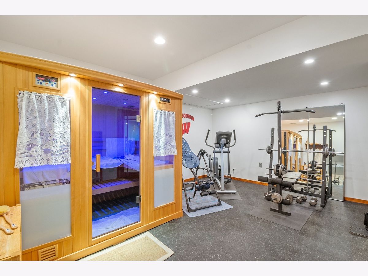
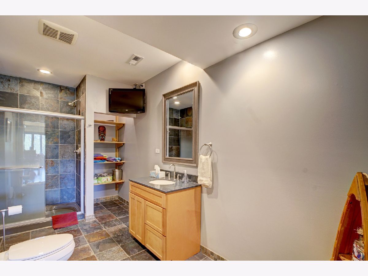
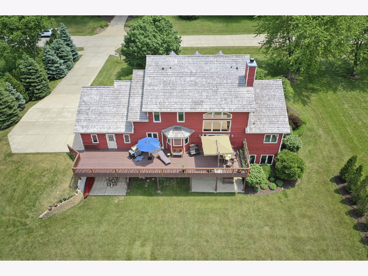
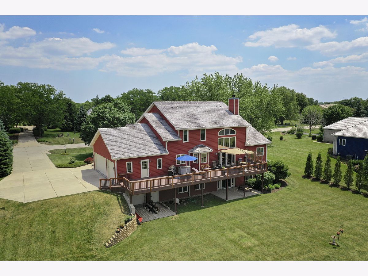
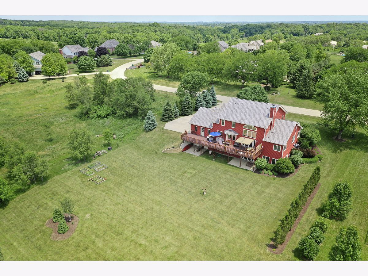
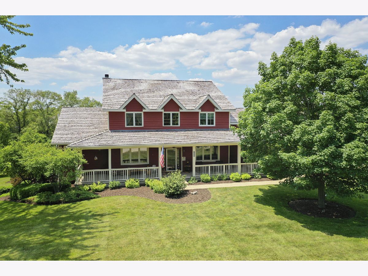
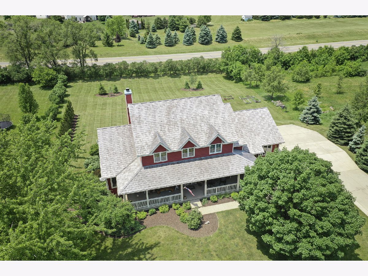
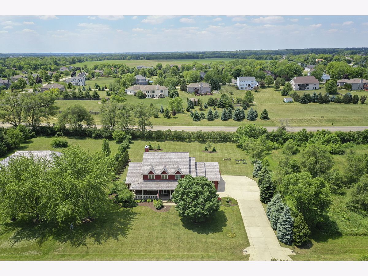
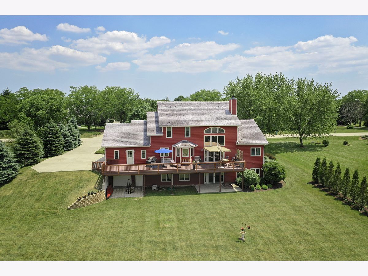
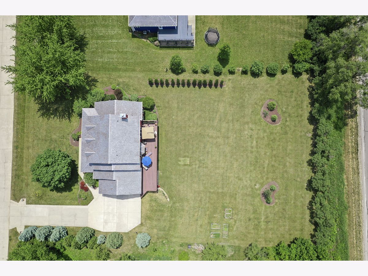
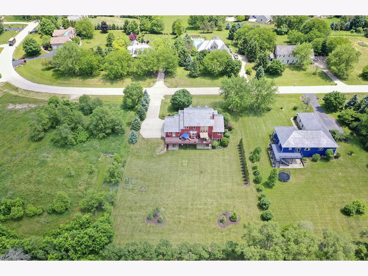
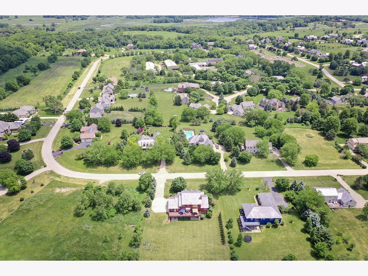
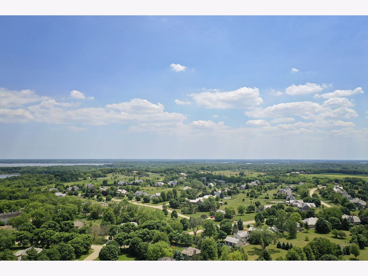
Room Specifics
Total Bedrooms: 4
Bedrooms Above Ground: 4
Bedrooms Below Ground: 0
Dimensions: —
Floor Type: Carpet
Dimensions: —
Floor Type: Carpet
Dimensions: —
Floor Type: Wood Laminate
Full Bathrooms: 5
Bathroom Amenities: Separate Shower,Double Sink,Double Shower,Soaking Tub
Bathroom in Basement: 1
Rooms: Recreation Room,Exercise Room,Game Room
Basement Description: Finished,Exterior Access,Egress Window
Other Specifics
| 6 | |
| Concrete Perimeter | |
| Concrete | |
| Deck, Patio, Porch, Dog Run, Storms/Screens | |
| Landscaped | |
| 151X265 | |
| Unfinished | |
| Full | |
| Vaulted/Cathedral Ceilings, Bar-Wet, Hardwood Floors, Heated Floors, First Floor Bedroom, First Floor Laundry, First Floor Full Bath, Built-in Features, Walk-In Closet(s) | |
| Double Oven, Microwave, Dishwasher, Refrigerator, Freezer, Washer, Dryer, Disposal | |
| Not in DB | |
| Horse-Riding Area, Horse-Riding Trails, Street Paved | |
| — | |
| — | |
| Wood Burning, Gas Starter |
Tax History
| Year | Property Taxes |
|---|---|
| 2017 | $11,721 |
Contact Agent
Nearby Similar Homes
Nearby Sold Comparables
Contact Agent
Listing Provided By
Coldwell Banker Realty


