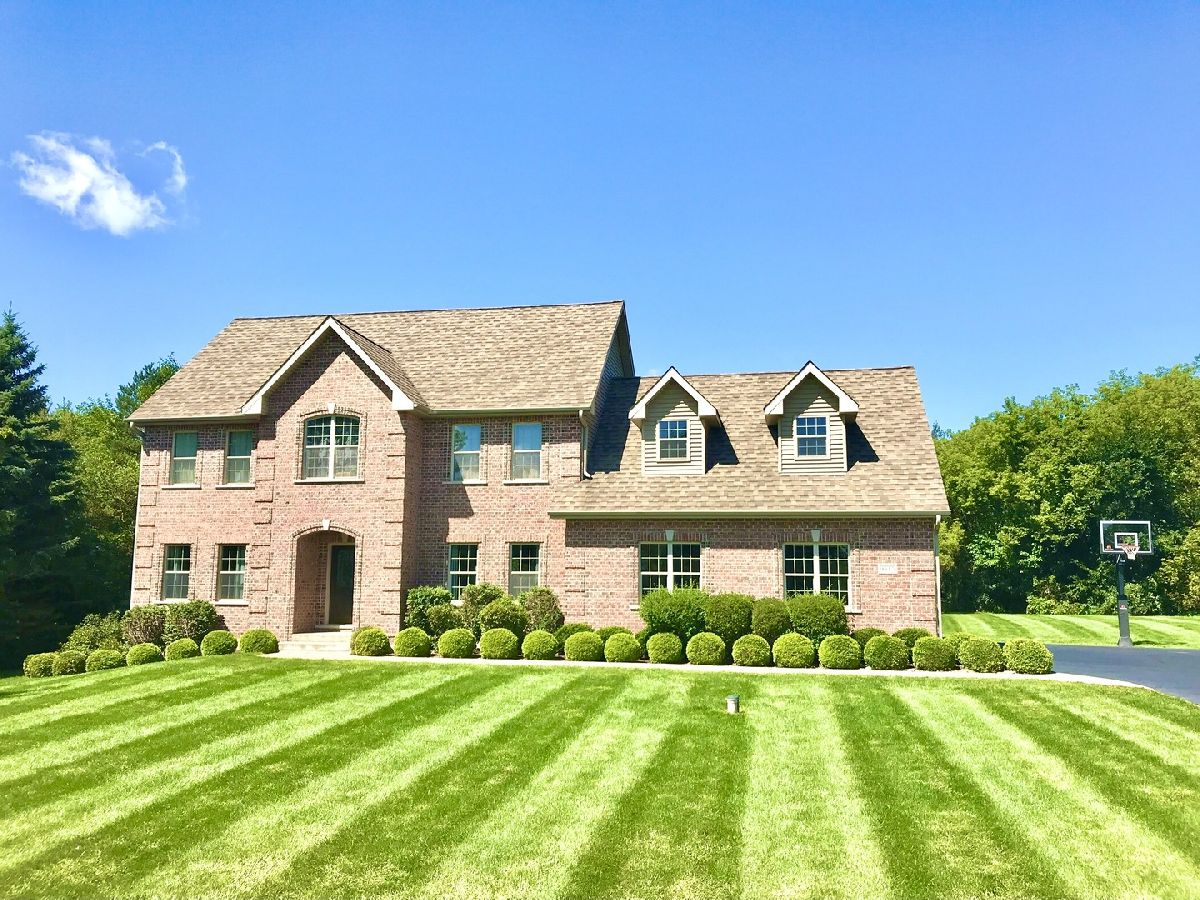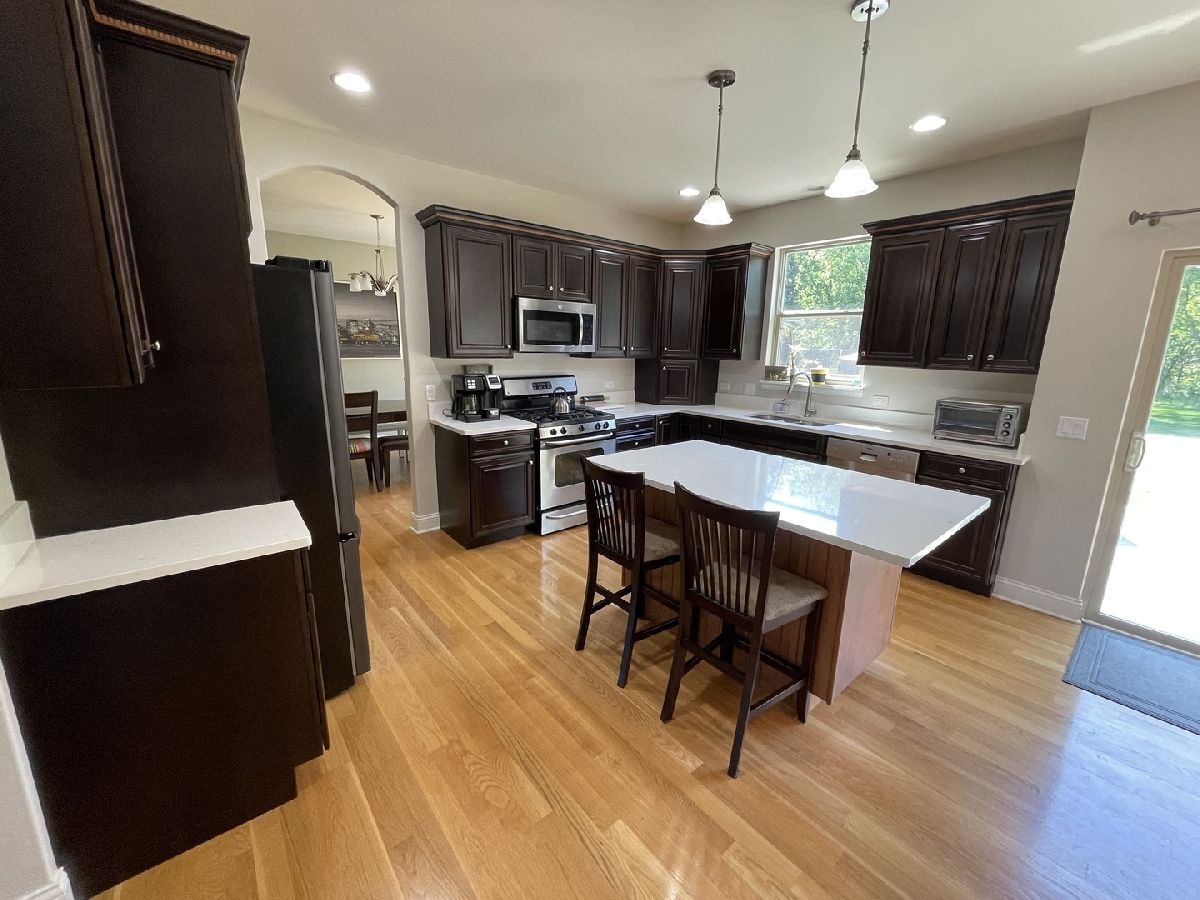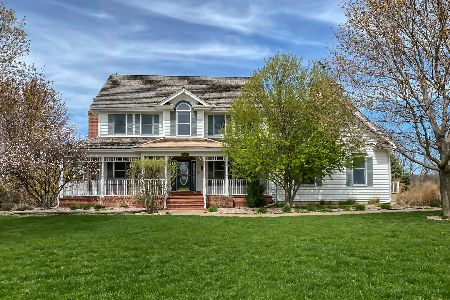[Address Unavailable], Spring Grove, Illinois 60081
$400,000
|
Sold
|
|
| Status: | Closed |
| Sqft: | 2,600 |
| Cost/Sqft: | $153 |
| Beds: | 4 |
| Baths: | 4 |
| Year Built: | 2006 |
| Property Taxes: | $9,522 |
| Days On Market: | 1691 |
| Lot Size: | 1,60 |
Description
Custom-built and exceptionally well-maintained home is move-in ready and has tons of privacy! You can't see any neighbors when looking out your back window. Plenty of wooded area to roam as well. Original owner added quality features not found in the average house, including a walk-up basement from garage, custom millwork, 9 foot ceilings, and huge bedrooms with vaulted ceilings. It'll be hard to find bedrooms as big as this home has. Attic space above the garage could be finished, adding almost 500 sqft to the 2nd floor of the house. Three car garage with 8' garage doors. All of this in a private cul de sac location on an over-sized 1.5 acre wooded lot. You won't have to wait for your pool as this has a recently added above ground pool with a composite deck and glass panel railings. Stamped concrete patio off the back sliding door has plenty of space for entertaining. The yard is flat and has plenty of room to enjoy the outdoors. Tons of storage throughout the home.
Property Specifics
| Single Family | |
| — | |
| Colonial | |
| 2006 | |
| Full,English | |
| CUSTOM BUILT | |
| No | |
| 1.6 |
| Mc Henry | |
| — | |
| 0 / Not Applicable | |
| None | |
| Private Well | |
| Septic-Private | |
| 11117675 | |
| 0413326006 |
Nearby Schools
| NAME: | DISTRICT: | DISTANCE: | |
|---|---|---|---|
|
Grade School
Richmond Grade School |
2 | — | |
|
Middle School
Nippersink Middle School |
2 | Not in DB | |
|
High School
Richmond-burton Community High S |
157 | Not in DB | |
Property History
| DATE: | EVENT: | PRICE: | SOURCE: |
|---|







Room Specifics
Total Bedrooms: 4
Bedrooms Above Ground: 4
Bedrooms Below Ground: 0
Dimensions: —
Floor Type: Carpet
Dimensions: —
Floor Type: Carpet
Dimensions: —
Floor Type: Carpet
Full Bathrooms: 4
Bathroom Amenities: Whirlpool,Separate Shower,Double Sink
Bathroom in Basement: 1
Rooms: Mud Room
Basement Description: Partially Finished,Exterior Access,8 ft + pour,Walk-Up Access
Other Specifics
| 3 | |
| Concrete Perimeter | |
| Asphalt | |
| Deck, Stamped Concrete Patio, Above Ground Pool, Storms/Screens | |
| Cul-De-Sac,Wooded,Backs to Trees/Woods,Level | |
| 68X68X446X281X310 | |
| Dormer,Unfinished | |
| Full | |
| Vaulted/Cathedral Ceilings, Sauna/Steam Room, Hardwood Floors, First Floor Laundry, Walk-In Closet(s), Ceiling - 9 Foot | |
| Range, Microwave, Dishwasher, Refrigerator, Washer, Dryer, Stainless Steel Appliance(s), Water Softener Owned | |
| Not in DB | |
| Street Paved | |
| — | |
| — | |
| — |
Tax History
| Year | Property Taxes |
|---|
Contact Agent
Nearby Similar Homes
Nearby Sold Comparables
Contact Agent
Listing Provided By
Stateline Dream Homes Inc








