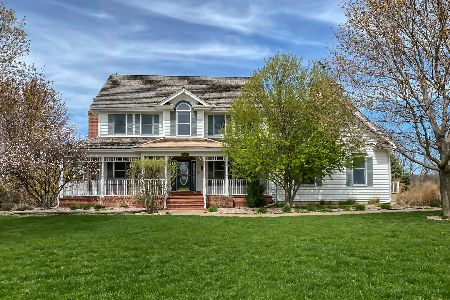[Address Unavailable], Spring Grove, Illinois 60081
$320,000
|
Sold
|
|
| Status: | Closed |
| Sqft: | 4,265 |
| Cost/Sqft: | $82 |
| Beds: | 4 |
| Baths: | 4 |
| Year Built: | 1991 |
| Property Taxes: | $8,964 |
| Days On Market: | 2148 |
| Lot Size: | 0,67 |
Description
Beautiful one-of-a-kind dream home in a park-like setting. This wonderful multi-level home is situated on a quiet cul-de-sac and features mature landscaping. As you enter the home, PLEASE REMOVE SHOES as you will want to feel the warmth under your feet as you walk through out 4200 sqft of radiant heat. Whether your family is small or large, it offers everything you need from ample bedroom space to guestroom quarters, to an in-law arrangement or teen privacy space, with ample space left for a craft-room or office, and with 4 full bathrooms, there will never be a line! This home also offers a multitude of storage space throughout the house, not to mention a 3 plus car garage with a workshop and additional storage. This home is perfect for entertaining family and friends or just enjoying a quiet day looking out at your forest-like backyard, cup of coffee in hand, and enjoying nature. The home is located within a few blocks of Rte 12 for easy access to all the area has to offer.
Property Specifics
| Single Family | |
| — | |
| Contemporary | |
| 1991 | |
| Full,Walkout | |
| CUSTOM | |
| No | |
| 0.67 |
| Mc Henry | |
| Nottingham Woods | |
| 0 / Not Applicable | |
| None | |
| Private Well | |
| Septic-Private | |
| 10662574 | |
| 0426403013 |
Property History
| DATE: | EVENT: | PRICE: | SOURCE: |
|---|
Room Specifics
Total Bedrooms: 4
Bedrooms Above Ground: 4
Bedrooms Below Ground: 0
Dimensions: —
Floor Type: Carpet
Dimensions: —
Floor Type: Carpet
Dimensions: —
Floor Type: Carpet
Full Bathrooms: 4
Bathroom Amenities: Whirlpool,Separate Shower,Double Sink,Full Body Spray Shower,Soaking Tub
Bathroom in Basement: 1
Rooms: Balcony/Porch/Lanai,Deck,Storage,Screened Porch,Foyer,Eating Area,Den,Study,Media Room,Utility Room-Lower Level
Basement Description: Finished,Exterior Access
Other Specifics
| 3 | |
| Wood | |
| Concrete | |
| Balcony, Deck, Patio, Porch, Porch Screened, Screened Deck, Brick Paver Patio, Storms/Screens, Fire Pit, Workshop | |
| Cul-De-Sac,Landscaped,Wooded,Mature Trees | |
| 145X209 | |
| Dormer | |
| Full | |
| Vaulted/Cathedral Ceilings, Skylight(s), Sauna/Steam Room, Heated Floors, First Floor Laundry, First Floor Full Bath, Built-in Features, Walk-In Closet(s) | |
| Double Oven, Dishwasher, Refrigerator, Disposal, Cooktop, Built-In Oven, Water Softener, Water Softener Owned | |
| Not in DB | |
| Street Paved | |
| — | |
| — | |
| Gas Log |
Tax History
| Year | Property Taxes |
|---|
Contact Agent
Nearby Similar Homes
Nearby Sold Comparables
Contact Agent
Listing Provided By
Hometown Realty, Ltd.








