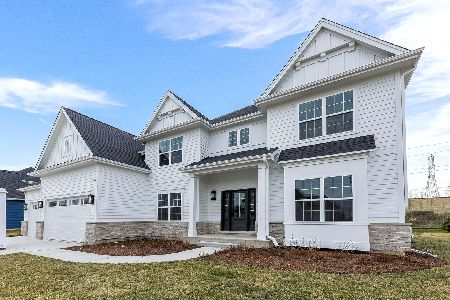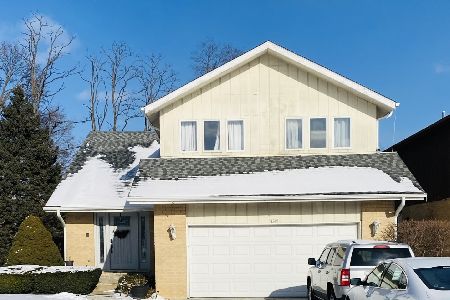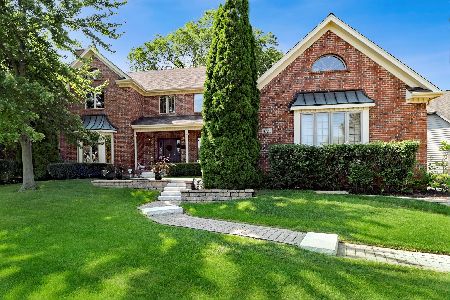8701 Lake Ridge Drive, Darien, Illinois 60561
$505,000
|
Sold
|
|
| Status: | Closed |
| Sqft: | 4,451 |
| Cost/Sqft: | $117 |
| Beds: | 4 |
| Baths: | 3 |
| Year Built: | 1990 |
| Property Taxes: | $13,517 |
| Days On Market: | 2458 |
| Lot Size: | 0,36 |
Description
Beautiful home in Carriage Hill with spectacular views! Large eat-in kitchen with center island, lots of cabinets, pantry, kitchen opens to family room featuring vaulted ceiling, large windows, fireplace. Sliding glass doors to deck off kitchen & family room. Large formal dining room & living room. Nice size office on the main floor that could be also used as a potential 5th bedroom - great for guests. Gleaming oakwood floors throughout the main level. Relax in the master suite with tray ceiling, 2 cedar walk-in closets, double vanity, whirlpool. Hallway overlooking the large foyer, 3 nice size bedrooms, 2 offer walk-in closets. Large lower level is ready for your finished ideas it has a bay, casement windows & sliding glass door to lower deck, separate area for plenty of storage. Zoned heating & cooling, hot tub as-is. Multi-level deck, bridge over creek to gazebo & yard area, great for entertaining. 3-car garage with brick paver driveway. Make your appointment today!
Property Specifics
| Single Family | |
| — | |
| Traditional | |
| 1990 | |
| Full,Walkout | |
| — | |
| No | |
| 0.36 |
| Du Page | |
| Carriage Hill | |
| 0 / Not Applicable | |
| None | |
| Lake Michigan | |
| Public Sewer | |
| 10372193 | |
| 1005205041 |
Nearby Schools
| NAME: | DISTRICT: | DISTANCE: | |
|---|---|---|---|
|
Grade School
Concord Elementary School |
63 | — | |
|
Middle School
Cass Junior High School |
63 | Not in DB | |
|
High School
Hinsdale South High School |
86 | Not in DB | |
Property History
| DATE: | EVENT: | PRICE: | SOURCE: |
|---|---|---|---|
| 8 Aug, 2019 | Sold | $505,000 | MRED MLS |
| 30 Jun, 2019 | Under contract | $520,000 | MRED MLS |
| — | Last price change | $549,900 | MRED MLS |
| 8 May, 2019 | Listed for sale | $549,900 | MRED MLS |
Room Specifics
Total Bedrooms: 4
Bedrooms Above Ground: 4
Bedrooms Below Ground: 0
Dimensions: —
Floor Type: Carpet
Dimensions: —
Floor Type: Carpet
Dimensions: —
Floor Type: Carpet
Full Bathrooms: 3
Bathroom Amenities: Whirlpool,Separate Shower,Double Sink
Bathroom in Basement: 0
Rooms: Office,Foyer,Mud Room
Basement Description: Unfinished
Other Specifics
| 3 | |
| Concrete Perimeter | |
| Brick | |
| Deck, Storms/Screens | |
| Landscaped,Stream(s),Water View,Mature Trees | |
| 173X49X104X45X100X30X41 | |
| — | |
| Full | |
| Skylight(s), Hardwood Floors, First Floor Laundry | |
| Range, Microwave, Dishwasher, Refrigerator, Washer, Dryer | |
| Not in DB | |
| Street Lights, Street Paved | |
| — | |
| — | |
| Gas Log, Gas Starter |
Tax History
| Year | Property Taxes |
|---|---|
| 2019 | $13,517 |
Contact Agent
Nearby Similar Homes
Nearby Sold Comparables
Contact Agent
Listing Provided By
Realty Executives Midwest










