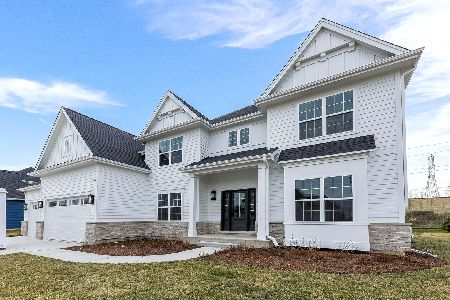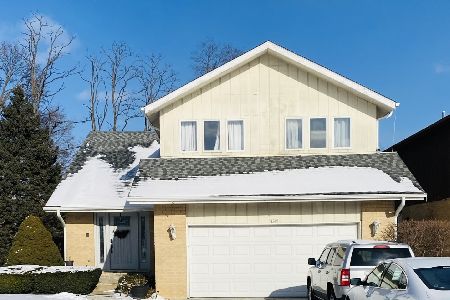8713 Lake Ridge Drive, Darien, Illinois 60561
$584,000
|
Sold
|
|
| Status: | Closed |
| Sqft: | 3,906 |
| Cost/Sqft: | $154 |
| Beds: | 4 |
| Baths: | 4 |
| Year Built: | 1989 |
| Property Taxes: | $13,996 |
| Days On Market: | 2885 |
| Lot Size: | 0,00 |
Description
This beautiful brick and cedar home truly sets itself apart from the rest. Over 5,000 sq ft of finished living space with a floor plan that is perfect for today's living. Spacious rooms filled with natural light and plenty of storage. First level offers a tucked in work from home office with built in bookcases. The chef's kitchen with granite counters, stainless appliances & large eat in table area flow easily into family room with floor to ceiling windows making this a favorite space for family and friends to gather. Front room wth massive windows is a great flex space and would make a wonderful second family room. Upstairs 4 large bedrooms & master suite with hardwood floors, walk in closet, and separate bonus room. Need a nursery or second office? Full bsmt. with large recreation area, bath, bar and storage area. Bring your entertaining outdoors and onto your brick patio overlooking gorgeous landscaping. Newer roof/windows/custom shed. See soon..this is a great place to call home.
Property Specifics
| Single Family | |
| — | |
| — | |
| 1989 | |
| Full | |
| — | |
| No | |
| — |
| Du Page | |
| Carriage Hill | |
| 0 / Not Applicable | |
| None | |
| Lake Michigan | |
| Public Sewer | |
| 09875875 | |
| 1005205005 |
Nearby Schools
| NAME: | DISTRICT: | DISTANCE: | |
|---|---|---|---|
|
Grade School
Concord Elementary School |
63 | — | |
|
Middle School
Cass Junior High School |
63 | Not in DB | |
|
High School
Hinsdale South High School |
86 | Not in DB | |
Property History
| DATE: | EVENT: | PRICE: | SOURCE: |
|---|---|---|---|
| 31 Jan, 2008 | Sold | $633,500 | MRED MLS |
| 20 Nov, 2007 | Under contract | $649,000 | MRED MLS |
| — | Last price change | $673,313 | MRED MLS |
| 15 May, 2007 | Listed for sale | $799,999 | MRED MLS |
| 3 Jul, 2018 | Sold | $584,000 | MRED MLS |
| 2 Apr, 2018 | Under contract | $599,900 | MRED MLS |
| 7 Mar, 2018 | Listed for sale | $599,900 | MRED MLS |
| 5 Aug, 2022 | Sold | $750,000 | MRED MLS |
| 29 Jun, 2022 | Under contract | $750,000 | MRED MLS |
| 22 Jun, 2022 | Listed for sale | $750,000 | MRED MLS |
Room Specifics
Total Bedrooms: 4
Bedrooms Above Ground: 4
Bedrooms Below Ground: 0
Dimensions: —
Floor Type: Carpet
Dimensions: —
Floor Type: Carpet
Dimensions: —
Floor Type: Carpet
Full Bathrooms: 4
Bathroom Amenities: Whirlpool,Separate Shower,Double Sink,Soaking Tub
Bathroom in Basement: 1
Rooms: Office,Recreation Room,Bonus Room
Basement Description: Finished
Other Specifics
| 2 | |
| — | |
| Concrete | |
| Deck, Porch, Brick Paver Patio | |
| Landscaped,Wooded | |
| 78X150X77X43X148 | |
| — | |
| Full | |
| Vaulted/Cathedral Ceilings, Hardwood Floors, First Floor Laundry | |
| Range, Microwave, Dishwasher, Washer, Dryer, Wine Refrigerator | |
| Not in DB | |
| Sidewalks, Street Lights | |
| — | |
| — | |
| Gas Log, Gas Starter |
Tax History
| Year | Property Taxes |
|---|---|
| 2008 | $10,068 |
| 2018 | $13,996 |
| 2022 | $14,828 |
Contact Agent
Nearby Similar Homes
Nearby Sold Comparables
Contact Agent
Listing Provided By
Baird & Warner









