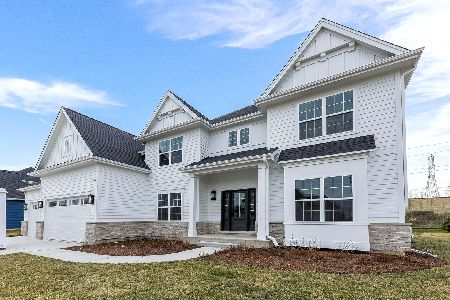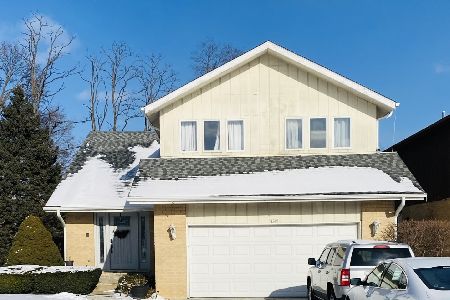8709 Lake Ridge Drive, Darien, Illinois 60561
$699,938
|
Sold
|
|
| Status: | Closed |
| Sqft: | 5,000 |
| Cost/Sqft: | $146 |
| Beds: | 5 |
| Baths: | 6 |
| Year Built: | 1990 |
| Property Taxes: | $17,840 |
| Days On Market: | 2338 |
| Lot Size: | 0,34 |
Description
One of the most impressive homes in Carriage Hill! Stunning thru/out, this home offers neutral decor, hardwood floors, gorgeous windows, high ceilings and a dramatic two-story family room! Space for everyone in this 5/6 bedroom, 4.2 bath home (perfect for in-law arrangement). Gorgeous white kitchen w/oversized island, high end appls, W-I pantry & a spectacular breakfast room! Formal living room and grand-size dining room. First floor office/or/bedroom 6/ w/custom cherry cabinets. The impressive second level offers a luxury master suite complete w/sumptuous bath...large whirplpool, oversized shower & his-n-her vanities. Four addt'l upper level bedrooms/including an ensuite, separate hall bath & second floor laundry. MORE living space in this beautiful fin LL complete w/large rec rec room, wet bar, exercise room, game area & full bath (LL laundry hook-up). Prof landscaped w/paver drive & patio, IN-GROUND heated pool plus separate fenced-in yard. Prestigious neighborhood & great schools!
Property Specifics
| Single Family | |
| — | |
| — | |
| 1990 | |
| Full | |
| — | |
| No | |
| 0.34 |
| Du Page | |
| Carriage Hill | |
| — / Not Applicable | |
| None | |
| Lake Michigan | |
| Public Sewer | |
| 10507473 | |
| 1005205004 |
Nearby Schools
| NAME: | DISTRICT: | DISTANCE: | |
|---|---|---|---|
|
Grade School
Concord Elementary School |
63 | — | |
|
Middle School
Cass Junior High School |
63 | Not in DB | |
|
High School
Hinsdale South High School |
86 | Not in DB | |
Property History
| DATE: | EVENT: | PRICE: | SOURCE: |
|---|---|---|---|
| 12 Nov, 2019 | Sold | $699,938 | MRED MLS |
| 8 Sep, 2019 | Under contract | $729,000 | MRED MLS |
| 5 Sep, 2019 | Listed for sale | $729,000 | MRED MLS |
Room Specifics
Total Bedrooms: 5
Bedrooms Above Ground: 5
Bedrooms Below Ground: 0
Dimensions: —
Floor Type: Hardwood
Dimensions: —
Floor Type: Hardwood
Dimensions: —
Floor Type: Hardwood
Dimensions: —
Floor Type: —
Full Bathrooms: 6
Bathroom Amenities: Whirlpool,Separate Shower,Double Sink
Bathroom in Basement: 1
Rooms: Bedroom 5,Breakfast Room,Den,Foyer,Mud Room
Basement Description: Finished
Other Specifics
| 3 | |
| — | |
| Brick | |
| Patio, Brick Paver Patio, In Ground Pool | |
| Landscaped | |
| 89X151X161X107 | |
| Unfinished | |
| Full | |
| Vaulted/Cathedral Ceilings, Skylight(s), Bar-Wet, Hardwood Floors, Second Floor Laundry, First Floor Full Bath | |
| Double Oven, Range, Dishwasher, High End Refrigerator, Washer, Dryer, Disposal, Trash Compactor, Stainless Steel Appliance(s) | |
| Not in DB | |
| Pool, Street Lights, Street Paved | |
| — | |
| — | |
| Gas Log |
Tax History
| Year | Property Taxes |
|---|---|
| 2019 | $17,840 |
Contact Agent
Nearby Similar Homes
Nearby Sold Comparables
Contact Agent
Listing Provided By
@properties









