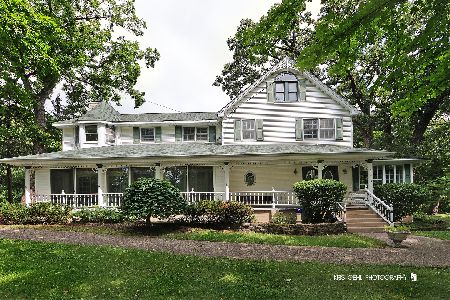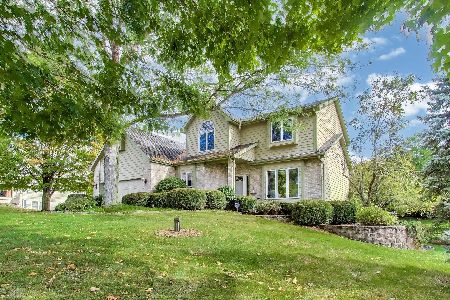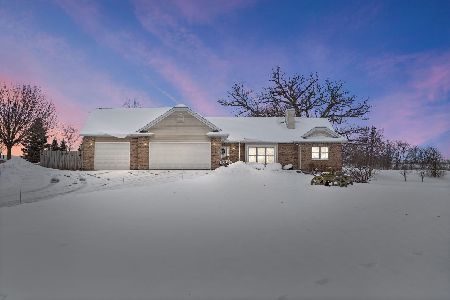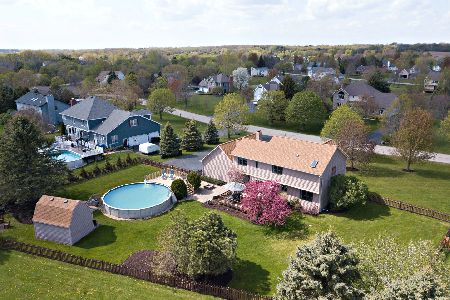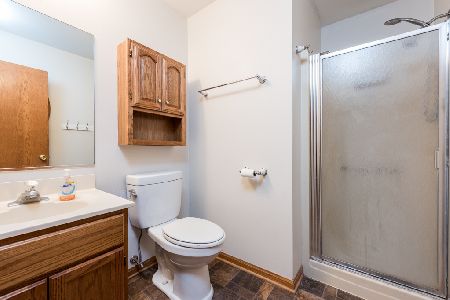2401 Amanda Drive, Spring Grove, Illinois 60081
$299,900
|
Sold
|
|
| Status: | Closed |
| Sqft: | 2,946 |
| Cost/Sqft: | $102 |
| Beds: | 5 |
| Baths: | 3 |
| Year Built: | 1994 |
| Property Taxes: | $8,789 |
| Days On Market: | 3515 |
| Lot Size: | 0,67 |
Description
This beautiful home has been updated through out. The kitchen features a 7-1/2 ft island, lots of cabinets, butler pantry with sink, planning desk,designer lighting, stainless appliances include new (April) Samsung fridge, range w/convection oven, granite counters. Walk out to expansive deck with roll out awning from eating area. Updated baths with granite sink/counters. Big bay window in fam rm overlooks large yard. First floor bedroom or office. Cathedral ceiling in the master bedroom, walk-in closet, master bath with whirlpool tub, sep. shower, double sinks. 3 additional bedrooms are all generously sized. The bonus rm is huge with cathedral ceiling.New furnace & central air in 2013. New roof in 2014. Exterior and interior painted in 2015. High ceiling in full, unfinished bsmt, with plumbing for add'l bath. Attached 3 car garage has high ceiling, workbench, electric panel. Its all good, Take a look!
Property Specifics
| Single Family | |
| — | |
| Colonial | |
| 1994 | |
| Full | |
| CUSTOM | |
| No | |
| 0.67 |
| Mc Henry | |
| Oak Valley Hills | |
| 0 / Not Applicable | |
| None | |
| Private Well | |
| Septic-Private | |
| 09256649 | |
| 0424252008 |
Nearby Schools
| NAME: | DISTRICT: | DISTANCE: | |
|---|---|---|---|
|
Grade School
Spring Grove Elementary School |
2 | — | |
Property History
| DATE: | EVENT: | PRICE: | SOURCE: |
|---|---|---|---|
| 8 Aug, 2016 | Sold | $299,900 | MRED MLS |
| 1 Jul, 2016 | Under contract | $299,900 | MRED MLS |
| 13 Jun, 2016 | Listed for sale | $299,900 | MRED MLS |
Room Specifics
Total Bedrooms: 5
Bedrooms Above Ground: 5
Bedrooms Below Ground: 0
Dimensions: —
Floor Type: Carpet
Dimensions: —
Floor Type: Carpet
Dimensions: —
Floor Type: Hardwood
Dimensions: —
Floor Type: —
Full Bathrooms: 3
Bathroom Amenities: Whirlpool,Separate Shower,Double Sink
Bathroom in Basement: 0
Rooms: Bonus Room,Bedroom 5,Eating Area
Basement Description: Unfinished
Other Specifics
| 3 | |
| Concrete Perimeter | |
| Asphalt | |
| Deck, Porch | |
| — | |
| 110X215X74X67X283 | |
| — | |
| Full | |
| Vaulted/Cathedral Ceilings, Hardwood Floors, First Floor Bedroom, First Floor Laundry | |
| Range, Dishwasher, Refrigerator, Washer, Dryer, Stainless Steel Appliance(s) | |
| Not in DB | |
| Street Paved | |
| — | |
| — | |
| Wood Burning, Gas Log |
Tax History
| Year | Property Taxes |
|---|---|
| 2016 | $8,789 |
Contact Agent
Nearby Similar Homes
Nearby Sold Comparables
Contact Agent
Listing Provided By
Century 21 McMullen Real Estate Inc


