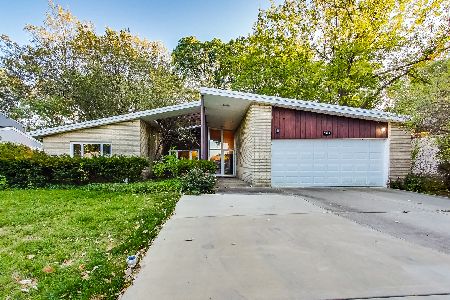871 Stonegate Drive, Highland Park, Illinois 60035
$785,500
|
Sold
|
|
| Status: | Closed |
| Sqft: | 3,932 |
| Cost/Sqft: | $216 |
| Beds: | 5 |
| Baths: | 4 |
| Year Built: | 1964 |
| Property Taxes: | $16,767 |
| Days On Market: | 4549 |
| Lot Size: | 0,36 |
Description
This is the house you have been waiting for all summer! Completely renovated 4000 sq ft home in East Highland Park - steps from Ravinia Festival. Brand new from top to bottom incl. dark hardwood floors, chef's kitchen w/ huge quartz island, all KitchenAid appliances and Brookhaven cabinetry. Brand new windows, bathrooms and most mechanicals. Architectural gem - 1960s custom home with today's modern upgrades.
Property Specifics
| Single Family | |
| — | |
| — | |
| 1964 | |
| None | |
| — | |
| No | |
| 0.36 |
| Lake | |
| — | |
| 135 / Annual | |
| Other | |
| Lake Michigan | |
| Public Sewer, Sewer-Storm | |
| 08419139 | |
| 16363020430000 |
Nearby Schools
| NAME: | DISTRICT: | DISTANCE: | |
|---|---|---|---|
|
Grade School
Braeside Elementary School |
112 | — | |
|
Middle School
Edgewood Middle School |
112 | Not in DB | |
|
High School
Highland Park High School |
113 | Not in DB | |
Property History
| DATE: | EVENT: | PRICE: | SOURCE: |
|---|---|---|---|
| 14 Feb, 2013 | Sold | $500,000 | MRED MLS |
| 31 Dec, 2012 | Under contract | $550,000 | MRED MLS |
| 17 Dec, 2012 | Listed for sale | $550,000 | MRED MLS |
| 16 Dec, 2013 | Sold | $785,500 | MRED MLS |
| 13 Oct, 2013 | Under contract | $849,900 | MRED MLS |
| — | Last price change | $865,000 | MRED MLS |
| 12 Aug, 2013 | Listed for sale | $865,000 | MRED MLS |
Room Specifics
Total Bedrooms: 5
Bedrooms Above Ground: 5
Bedrooms Below Ground: 0
Dimensions: —
Floor Type: Carpet
Dimensions: —
Floor Type: Carpet
Dimensions: —
Floor Type: Carpet
Dimensions: —
Floor Type: —
Full Bathrooms: 4
Bathroom Amenities: Whirlpool,Separate Shower,Double Sink
Bathroom in Basement: 0
Rooms: Bedroom 5,Foyer,Study
Basement Description: Crawl
Other Specifics
| 2.5 | |
| Concrete Perimeter | |
| Concrete | |
| Patio | |
| Wooded | |
| 88X184X85X188 | |
| — | |
| Full | |
| Skylight(s), Hardwood Floors | |
| Double Oven, Range, Microwave, Dishwasher, High End Refrigerator, Washer, Dryer, Disposal, Stainless Steel Appliance(s) | |
| Not in DB | |
| — | |
| — | |
| — | |
| Wood Burning |
Tax History
| Year | Property Taxes |
|---|---|
| 2013 | $16,766 |
| 2013 | $16,767 |
Contact Agent
Nearby Similar Homes
Nearby Sold Comparables
Contact Agent
Listing Provided By
Luxury Living Chicago Realty








