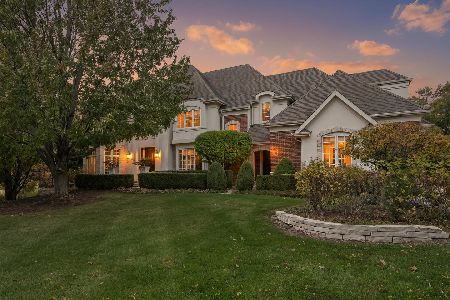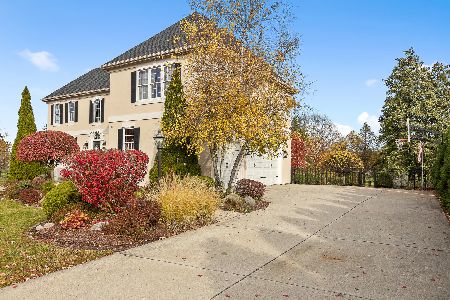8712 Aintree Lane, Burr Ridge, Illinois 60527
$660,000
|
Sold
|
|
| Status: | Closed |
| Sqft: | 0 |
| Cost/Sqft: | — |
| Beds: | 4 |
| Baths: | 4 |
| Year Built: | 1995 |
| Property Taxes: | $10,626 |
| Days On Market: | 3529 |
| Lot Size: | 0,45 |
Description
From the moment you walk in through the elegant Italian front door you will fall in love with this recently updated traditional home with impressive two story foyer, formal dinning room and living room, upgraded kitchen with newer appliances, refinished cherry cabinets and granite counter space that opens into almost half and acre of landscaped and serene backyard with large paver patio with it's own fire pit and built in water fall. 1st floor office, family room with brick fireplace. New hardwood floors throughout. Huge master suite with custom walk-in closet and spa like master bath. Remodeled bathrooms. Open finished basement with 2 extra bedrooms and full bath perfect for recreation. This home has a 3-car garage with new doors, recently refinished flooring, newer paver driveway, spectacular outdoor lighting system. Come see for yourself
Property Specifics
| Single Family | |
| — | |
| Traditional | |
| 1995 | |
| Full | |
| — | |
| No | |
| 0.45 |
| Du Page | |
| — | |
| 0 / Not Applicable | |
| None | |
| Public | |
| Public Sewer | |
| 09245973 | |
| 1001107017 |
Nearby Schools
| NAME: | DISTRICT: | DISTANCE: | |
|---|---|---|---|
|
Grade School
Anne M Jeans Elementary School |
180 | — | |
|
Middle School
Burr Ridge Middle School |
180 | Not in DB | |
|
High School
Hinsdale South High School |
86 | Not in DB | |
Property History
| DATE: | EVENT: | PRICE: | SOURCE: |
|---|---|---|---|
| 29 Nov, 2016 | Sold | $660,000 | MRED MLS |
| 11 Oct, 2016 | Under contract | $679,000 | MRED MLS |
| — | Last price change | $690,000 | MRED MLS |
| 3 Jun, 2016 | Listed for sale | $720,000 | MRED MLS |
Room Specifics
Total Bedrooms: 6
Bedrooms Above Ground: 4
Bedrooms Below Ground: 2
Dimensions: —
Floor Type: Hardwood
Dimensions: —
Floor Type: Hardwood
Dimensions: —
Floor Type: Hardwood
Dimensions: —
Floor Type: —
Dimensions: —
Floor Type: —
Full Bathrooms: 4
Bathroom Amenities: Whirlpool,Separate Shower
Bathroom in Basement: 1
Rooms: Bedroom 5,Bedroom 6,Recreation Room,Media Room
Basement Description: Finished
Other Specifics
| 3 | |
| Concrete Perimeter | |
| Brick | |
| Brick Paver Patio, Storms/Screens | |
| Landscaped | |
| 100X200 | |
| — | |
| Full | |
| Vaulted/Cathedral Ceilings, Skylight(s), Hardwood Floors, First Floor Laundry | |
| Double Oven, Range, Microwave, Dishwasher, Refrigerator, Washer, Dryer, Disposal, Stainless Steel Appliance(s) | |
| Not in DB | |
| Sidewalks, Street Lights, Street Paved | |
| — | |
| — | |
| Gas Starter |
Tax History
| Year | Property Taxes |
|---|---|
| 2016 | $10,626 |
Contact Agent
Nearby Similar Homes
Nearby Sold Comparables
Contact Agent
Listing Provided By
Charles Rutenberg Realty of IL











