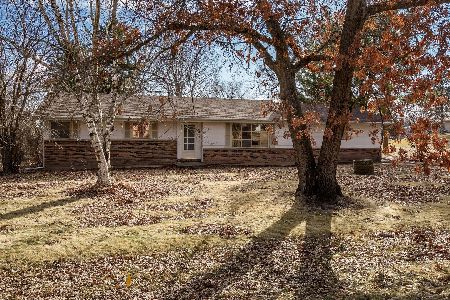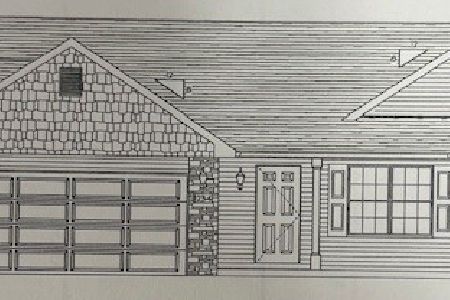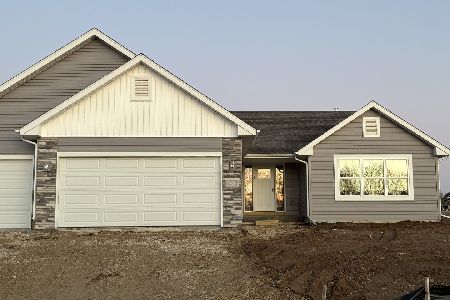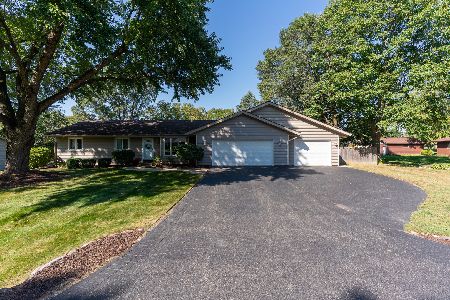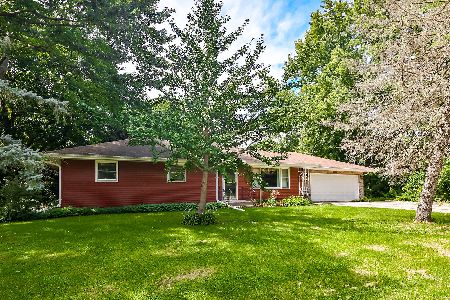8712 Yellowstone Drive, Byron, Illinois 61010
$153,500
|
Sold
|
|
| Status: | Closed |
| Sqft: | 0 |
| Cost/Sqft: | — |
| Beds: | 3 |
| Baths: | 2 |
| Year Built: | 1972 |
| Property Taxes: | $2,424 |
| Days On Market: | 6967 |
| Lot Size: | 0,00 |
Description
Award winning Byron School District! 3bed,2bath very well maintained ranch on a spacious lot. New renovations throughout! Hardwoods, huge bay window in LR, updated baths w/whirlpool. Storage shed is 22x15, size of a garage w/out the driveway. A must see!
Property Specifics
| Single Family | |
| — | |
| Traditional | |
| 1972 | |
| Full | |
| — | |
| No | |
| — |
| Other | |
| — | |
| 0 / Not Applicable | |
| None | |
| Private Well | |
| Septic-Private | |
| 06400164 | |
| 05301270030000 |
Property History
| DATE: | EVENT: | PRICE: | SOURCE: |
|---|---|---|---|
| 20 Apr, 2007 | Sold | $153,500 | MRED MLS |
| 30 Mar, 2007 | Under contract | $153,500 | MRED MLS |
| 2 Feb, 2007 | Listed for sale | $153,500 | MRED MLS |
Room Specifics
Total Bedrooms: 3
Bedrooms Above Ground: 3
Bedrooms Below Ground: 0
Dimensions: —
Floor Type: Hardwood
Dimensions: —
Floor Type: Carpet
Full Bathrooms: 2
Bathroom Amenities: Whirlpool,Separate Shower
Bathroom in Basement: 1
Rooms: Recreation Room,Utility Room-1st Floor
Basement Description: Crawl
Other Specifics
| 2 | |
| Concrete Perimeter | |
| Asphalt | |
| Deck | |
| Fenced Yard | |
| 180X180X157X151 | |
| Full,Interior Stair | |
| None | |
| — | |
| Range, Microwave, Dishwasher, Refrigerator, Trash Compactor | |
| Not in DB | |
| Street Paved | |
| — | |
| — | |
| — |
Tax History
| Year | Property Taxes |
|---|---|
| 2007 | $2,424 |
Contact Agent
Nearby Similar Homes
Nearby Sold Comparables
Contact Agent
Listing Provided By
Keller Williams Success Realty

