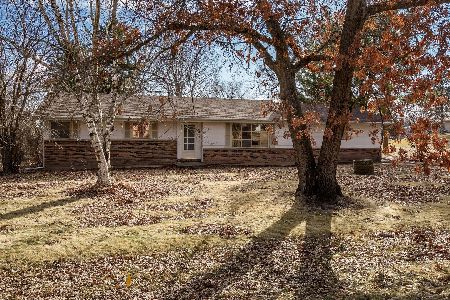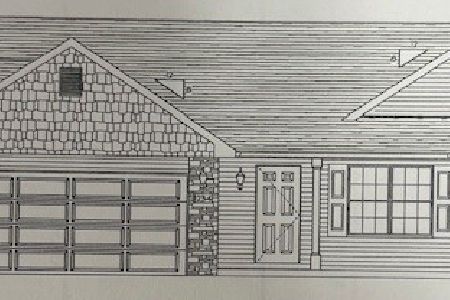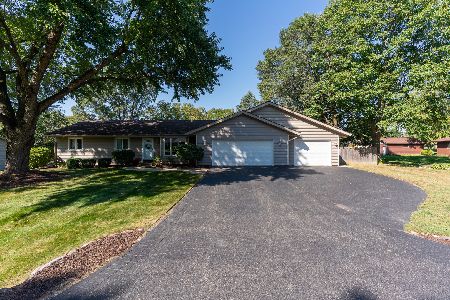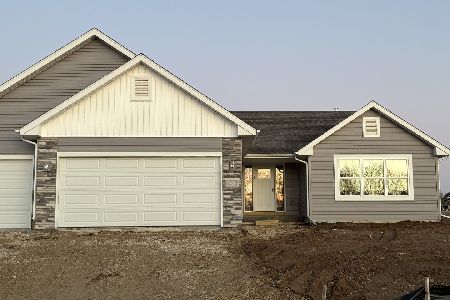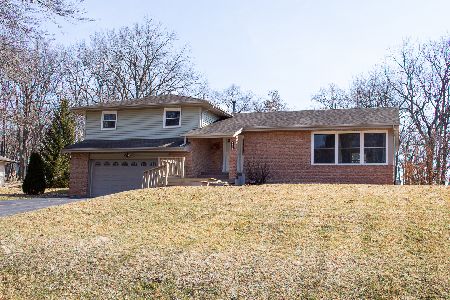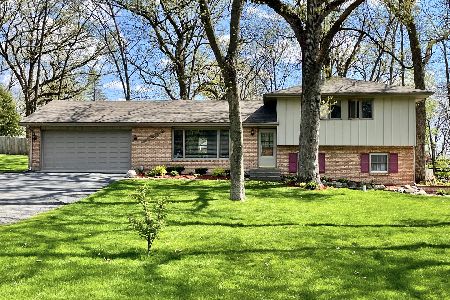8684 Yosemite Drive, Byron, Illinois 61010
$205,000
|
Sold
|
|
| Status: | Closed |
| Sqft: | 1,276 |
| Cost/Sqft: | $165 |
| Beds: | 3 |
| Baths: | 2 |
| Year Built: | 1970 |
| Property Taxes: | $3,352 |
| Days On Market: | 554 |
| Lot Size: | 0,54 |
Description
Discover the perfect blend of comfort and convenience in this charming 3-bedroom, 1.5-bathroom home that promises easy living. The open eat-in kitchen features sliders that open to a serene private backyard. This home offers practicality with a spacious family room and main floor laundry. Imagine tinkering in the additional garage space turned workshop--it's a man's dream, or winding down in the basement's snug hot tub. Need storage? The spacious basement has you covered. Plus, the mounted TVs are staying, so just bring the popcorn for movie nights! Walking distance to Byron High School ensures the kids can snooze longer before school! Welcome to stress-free living in Byron's friendly community. Furnace 2013. Water heater 2014. Well pumped replaced 2014.
Property Specifics
| Single Family | |
| — | |
| — | |
| 1970 | |
| — | |
| — | |
| No | |
| 0.54 |
| Ogle | |
| — | |
| — / Not Applicable | |
| — | |
| — | |
| — | |
| 12145904 | |
| 05301280040000 |
Property History
| DATE: | EVENT: | PRICE: | SOURCE: |
|---|---|---|---|
| 13 Feb, 2025 | Sold | $205,000 | MRED MLS |
| 12 Jan, 2025 | Under contract | $210,000 | MRED MLS |
| — | Last price change | $219,000 | MRED MLS |
| 23 Aug, 2024 | Listed for sale | $239,000 | MRED MLS |
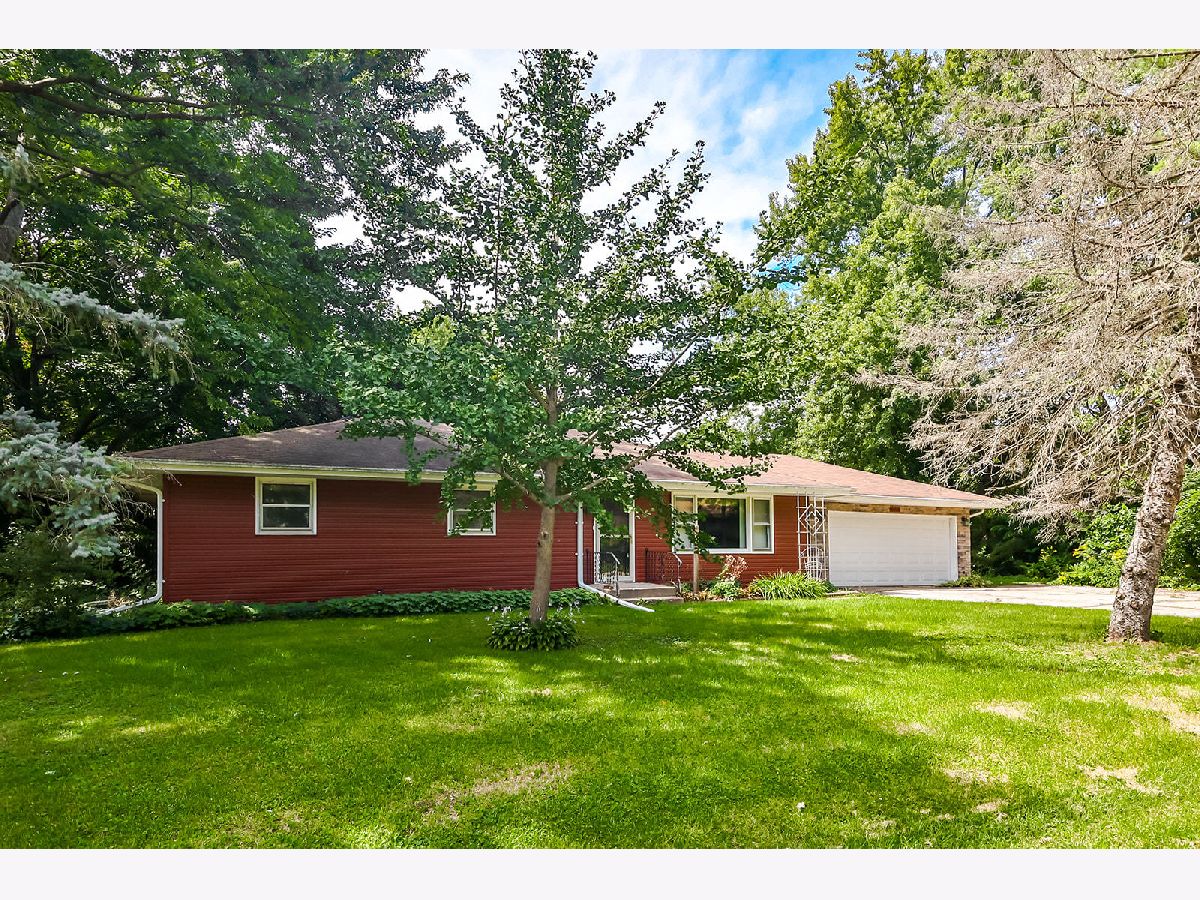





























Room Specifics
Total Bedrooms: 3
Bedrooms Above Ground: 3
Bedrooms Below Ground: 0
Dimensions: —
Floor Type: —
Dimensions: —
Floor Type: —
Full Bathrooms: 2
Bathroom Amenities: —
Bathroom in Basement: 1
Rooms: —
Basement Description: Partially Finished
Other Specifics
| 3.5 | |
| — | |
| — | |
| — | |
| — | |
| 140X165.13X145X165.34 | |
| — | |
| — | |
| — | |
| — | |
| Not in DB | |
| — | |
| — | |
| — | |
| — |
Tax History
| Year | Property Taxes |
|---|---|
| 2025 | $3,352 |
Contact Agent
Nearby Similar Homes
Nearby Sold Comparables
Contact Agent
Listing Provided By
Black Castle Properties

