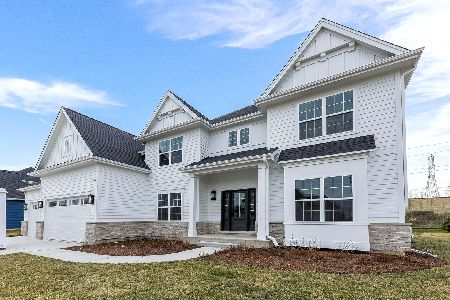8721 Lake Ridge Drive, Darien, Illinois 60561
$575,000
|
Sold
|
|
| Status: | Closed |
| Sqft: | 4,591 |
| Cost/Sqft: | $135 |
| Beds: | 4 |
| Baths: | 4 |
| Year Built: | 1991 |
| Property Taxes: | $13,484 |
| Days On Market: | 2689 |
| Lot Size: | 0,30 |
Description
Modern and Sophisticated...designed and built with a great flow for beautiful living. This 5 bedroom, 3.1 bath home is the perfect blend of style and comfort. Located in prestigious Carriage Hill, and siituated on an expansive professionally landscaped lot with brick paver patio and gorgeous four season sunroom. Soaring ceilings, light bright spaces, large formals and a beautiful updated kitchen with high end stainless, large island, & granite, flows into a family room with fireplace and tons of windows and built-ins. An oversized office can easily be a fifth bedroom with the possibility of expanding the powder room to a full bath for in-law living. A expansive master bedroom suite with updated master bath has a cozy fireplace and private deck overlooking the yard. Three more second level bedrooms share a hall bath. The full finished basement is perfect for entertaining, complete with full bath, exercise room, skylights and plenty of storage. Impeccable with a 3 car garage. Cass #63!
Property Specifics
| Single Family | |
| — | |
| Contemporary | |
| 1991 | |
| Full,English | |
| — | |
| No | |
| 0.3 |
| Du Page | |
| — | |
| 0 / Not Applicable | |
| None | |
| Lake Michigan | |
| Public Sewer | |
| 10088453 | |
| 1005205007 |
Nearby Schools
| NAME: | DISTRICT: | DISTANCE: | |
|---|---|---|---|
|
Grade School
Concord Elementary School |
63 | — | |
|
Middle School
Cass Junior High School |
63 | Not in DB | |
|
High School
Hinsdale South High School |
86 | Not in DB | |
Property History
| DATE: | EVENT: | PRICE: | SOURCE: |
|---|---|---|---|
| 8 Apr, 2019 | Sold | $575,000 | MRED MLS |
| 28 Feb, 2019 | Under contract | $619,000 | MRED MLS |
| — | Last price change | $639,000 | MRED MLS |
| 19 Sep, 2018 | Listed for sale | $639,000 | MRED MLS |
Room Specifics
Total Bedrooms: 4
Bedrooms Above Ground: 4
Bedrooms Below Ground: 0
Dimensions: —
Floor Type: Carpet
Dimensions: —
Floor Type: Carpet
Dimensions: —
Floor Type: Carpet
Full Bathrooms: 4
Bathroom Amenities: Whirlpool,Separate Shower,Double Sink
Bathroom in Basement: 1
Rooms: Office,Recreation Room,Heated Sun Room,Foyer,Game Room,Exercise Room,Eating Area
Basement Description: Finished
Other Specifics
| 3 | |
| Concrete Perimeter | |
| Concrete | |
| Balcony, Brick Paver Patio, Storms/Screens | |
| Landscaped | |
| 90X148X135X99 | |
| Full,Pull Down Stair | |
| Full | |
| Vaulted/Cathedral Ceilings, Skylight(s), Bar-Wet, First Floor Bedroom, First Floor Laundry | |
| Range, Microwave, Dishwasher, High End Refrigerator, Bar Fridge, Washer, Dryer | |
| Not in DB | |
| Street Lights, Street Paved | |
| — | |
| — | |
| Double Sided, Gas Log, Gas Starter |
Tax History
| Year | Property Taxes |
|---|---|
| 2019 | $13,484 |
Contact Agent
Nearby Similar Homes
Nearby Sold Comparables
Contact Agent
Listing Provided By
d'aprile properties









