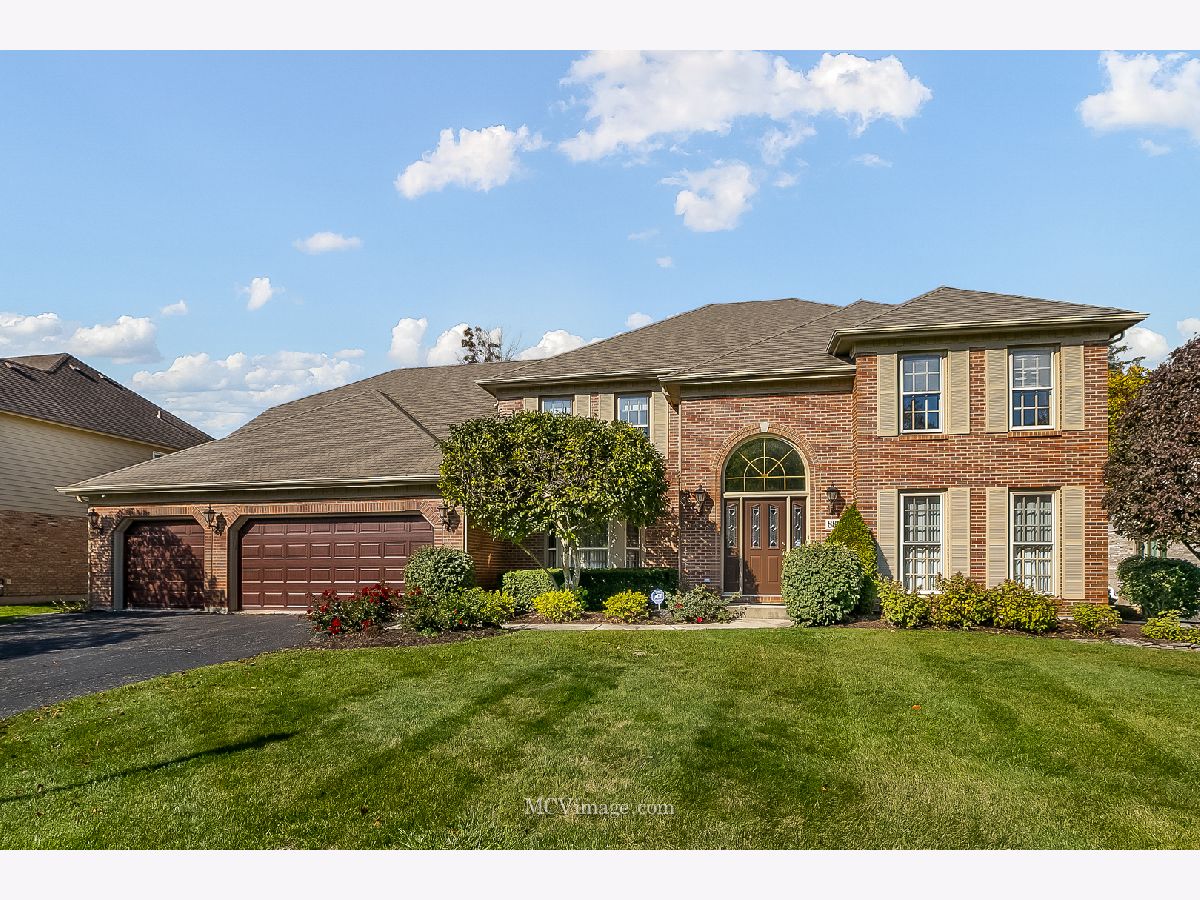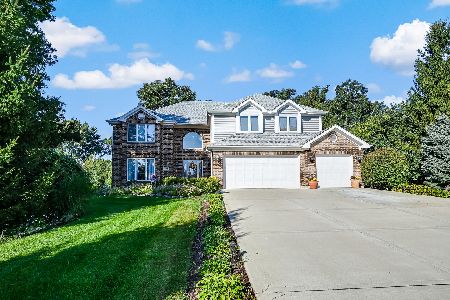8800 Lake Ridge Drive, Darien, Illinois 60561
$757,500
|
Sold
|
|
| Status: | Closed |
| Sqft: | 3,716 |
| Cost/Sqft: | $204 |
| Beds: | 4 |
| Baths: | 4 |
| Year Built: | 1989 |
| Property Taxes: | $15,022 |
| Days On Market: | 412 |
| Lot Size: | 0,34 |
Description
First time offered on the market. Four bedroom, three & half bathroom home is designed for both comfort and functionality. Situated in a peaceful sought after neighborhood. Upon entering, you're greeted by a spacious, two story foyer, Living and Dining room. The family room is a highlight, featuring soaring ceilings, a cozy fireplace, and a bar-perfect for relaxing evenings or entertaining guests. Large windows bring in plenty of natural light, enhancing the room's warmth and inviting ambiance. At the heart of the home is a gourmet kitchen for the culinary enthusiast. This space offers ample custom cabinetry & high-end appliances. The centerpiece is an island with seating, ideal for casual meals or gathering with friends and family. Adjacent to the kitchen, a breakfast nook offers a tranquil spot to enjoy the scenic backyard views year-round. There is also a main floor laundry room with a functioning laundry chute and mud room off garage entrance. The home's layout also includes a private office, ideal space for remote work or focused study. Upstairs, you'll find four spacious bedrooms. The master bedroom featuring tray ceilings, a spa-like ensuite bath with a separate tub and shower, dual sinks, three walk-in closets with custom shelving. The finished basement with a full bath and ample storage space provides versatility that could serve as a recreation area, theater room, or even a fitness space. The backyard is the perfect setting for outdoor gatherings or quiet afternoons, enhanced by mature trees and landscaping that add to the sense of seclusion. Located in a prime area with easy access to parks, golf courses, and the expressway. LIVE & ENJOY! Sold As-Is
Property Specifics
| Single Family | |
| — | |
| — | |
| 1989 | |
| — | |
| — | |
| No | |
| 0.34 |
| — | |
| Carriage Hill | |
| 0 / Not Applicable | |
| — | |
| — | |
| — | |
| 12201756 | |
| 1005201018 |
Nearby Schools
| NAME: | DISTRICT: | DISTANCE: | |
|---|---|---|---|
|
Grade School
Concord Elementary School |
63 | — | |
|
Middle School
Cass Junior High School |
63 | Not in DB | |
|
High School
Hinsdale South High School |
86 | Not in DB | |
Property History
| DATE: | EVENT: | PRICE: | SOURCE: |
|---|---|---|---|
| 21 Jan, 2025 | Sold | $757,500 | MRED MLS |
| 26 Nov, 2024 | Under contract | $759,900 | MRED MLS |
| 1 Nov, 2024 | Listed for sale | $759,900 | MRED MLS |



















































Room Specifics
Total Bedrooms: 4
Bedrooms Above Ground: 4
Bedrooms Below Ground: 0
Dimensions: —
Floor Type: —
Dimensions: —
Floor Type: —
Dimensions: —
Floor Type: —
Full Bathrooms: 4
Bathroom Amenities: Whirlpool,Separate Shower,Double Sink
Bathroom in Basement: 1
Rooms: —
Basement Description: Finished
Other Specifics
| 3 | |
| — | |
| Asphalt | |
| — | |
| — | |
| 90 X 161 X 90 X 168 | |
| — | |
| — | |
| — | |
| — | |
| Not in DB | |
| — | |
| — | |
| — | |
| — |
Tax History
| Year | Property Taxes |
|---|---|
| 2025 | $15,022 |
Contact Agent
Nearby Similar Homes
Nearby Sold Comparables
Contact Agent
Listing Provided By
Coldwell Banker Real Estate Group








