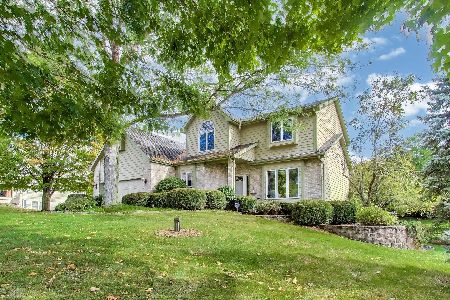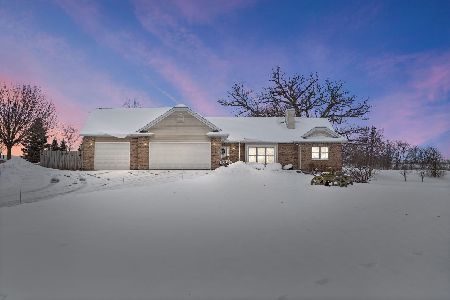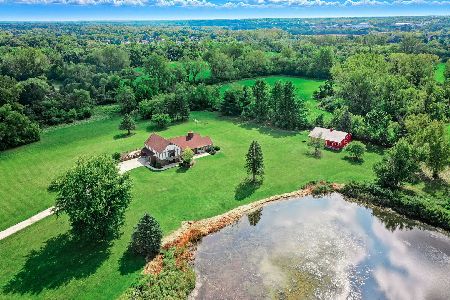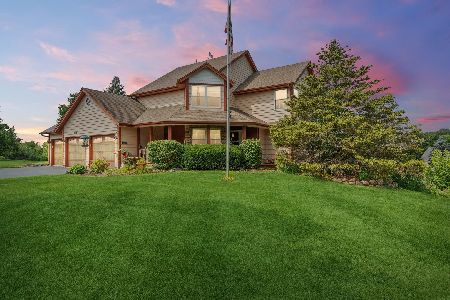8715 Galleria Court, Spring Grove, Illinois 60081
$580,000
|
Sold
|
|
| Status: | Closed |
| Sqft: | 3,038 |
| Cost/Sqft: | $189 |
| Beds: | 4 |
| Baths: | 5 |
| Year Built: | 1991 |
| Property Taxes: | $10,891 |
| Days On Market: | 259 |
| Lot Size: | 2,25 |
Description
Multiple Offers Received, Highest & Best due by April 8, 4:00 pm.. STUNNING 3,038 SQ FT HOME ON 2+ ACRES! Tucked away in a Private Cul-de-Sac and backing to Conservation Area, this breathtaking Home is a MUST-SEE! From the moment you step inside, you'll be captivated by the Custom Oak Handrails, Wrought Iron Balusters, and Gleaming Wood Floors that grace most of the Main Level. Gourmet Kitchen Designed to Impress, High-end Maple Cabinetry & Granite Counters, Butler's Pantry & Serving Station, Stainless Steel Appliances (2018), Built-in Oven & Microwave, Spacious Eating Area opening to an expansive Family Room with Vaulted Ceilings & Skylights for tons of Natural Light! TWO Luxurious Primary Suites! First Primary Suite with Spa-like Bath featuring a Luxury Shower with Full Body Sprays & Rain Dome, Massive Walk-in Closet with Custom Organizers. Second Primary Suite is perfect for an In-law setup or a Dreamy Prince/Princess Suite. Entertainment Dream in the Finished English Basement, Rec Room, Gaming Area, Workout Space and 3rd Full Bath for added convenience. Outdoor Oasis includes Huge Deck perfect for Summer BBQs & Entertaining, Large 33' Round Salt Water Pool (2018) with Heater (2023), Hot Tub (2020), Freshly Painted Cedar Siding (2024) for a polished look. Major Updates for Peace of Mind, High-Efficiency Furnace (2017), Central Air (2017) and Water Heater (2017), Updated Electrical & Plumbing (2017). Windows (2019), Garage Doors (2019), Roof (2018), Don't miss this one-Homes like this rarely hit the Market!
Property Specifics
| Single Family | |
| — | |
| — | |
| 1991 | |
| — | |
| CUSTOM 2 STORY | |
| No | |
| 2.25 |
| — | |
| Oak Valley Estates | |
| 0 / Not Applicable | |
| — | |
| — | |
| — | |
| 12323614 | |
| 0424151026 |
Nearby Schools
| NAME: | DISTRICT: | DISTANCE: | |
|---|---|---|---|
|
Grade School
Spring Grove Elementary School |
2 | — | |
|
Middle School
Nippersink Middle School |
2 | Not in DB | |
|
High School
Richmond-burton Community High S |
157 | Not in DB | |
Property History
| DATE: | EVENT: | PRICE: | SOURCE: |
|---|---|---|---|
| 30 May, 2025 | Sold | $580,000 | MRED MLS |
| 8 Apr, 2025 | Under contract | $575,000 | MRED MLS |
| 28 Mar, 2025 | Listed for sale | $575,000 | MRED MLS |
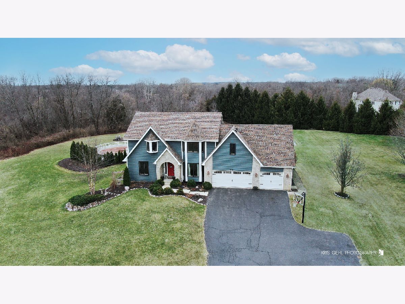
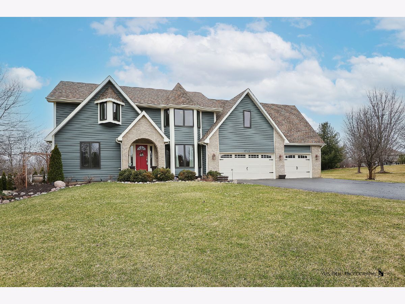
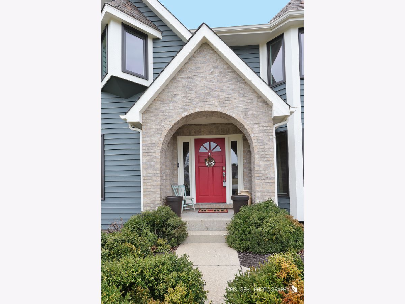
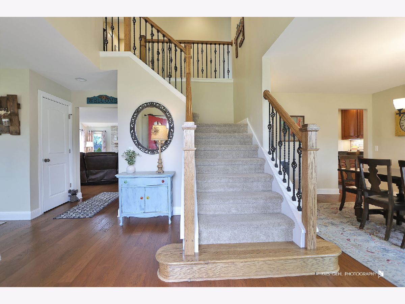
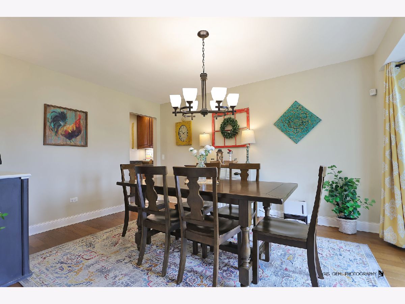

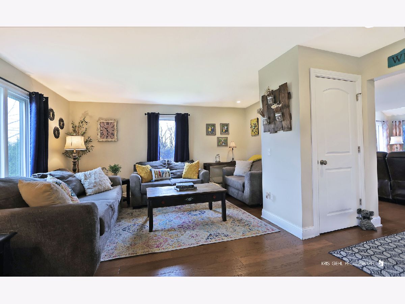

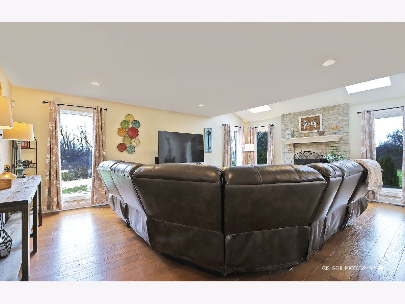



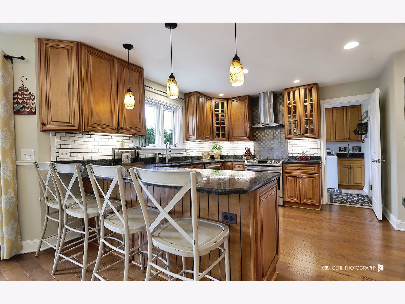
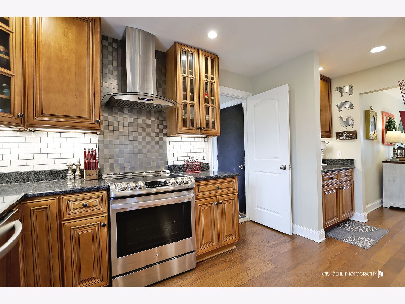
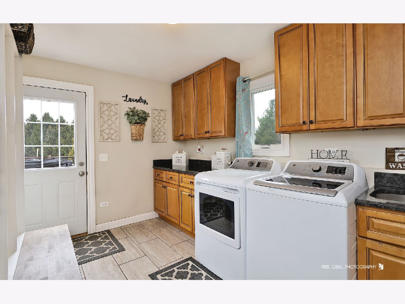
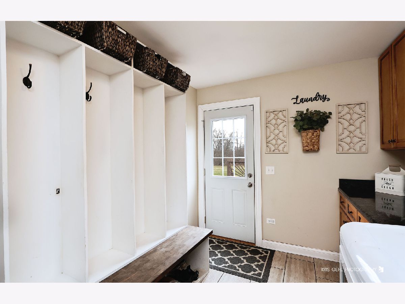


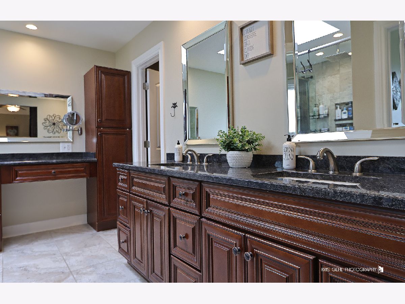
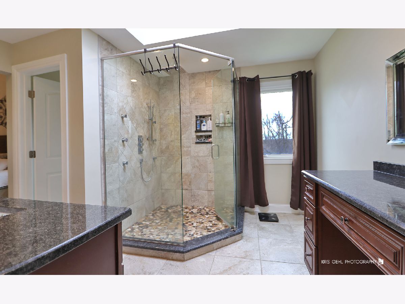



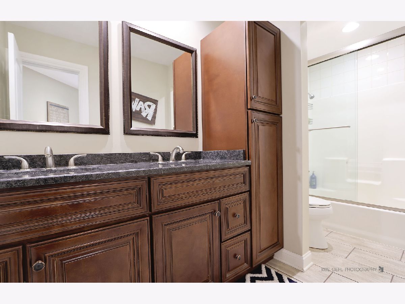
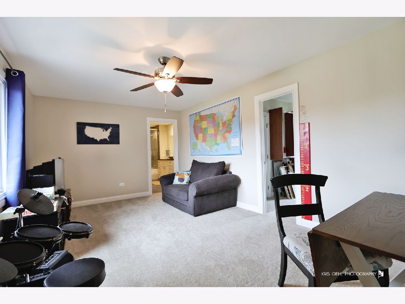
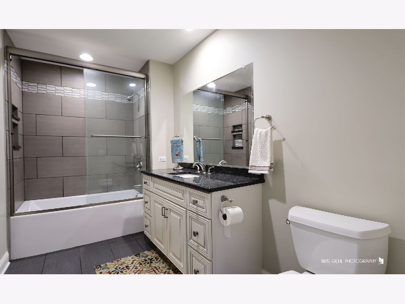


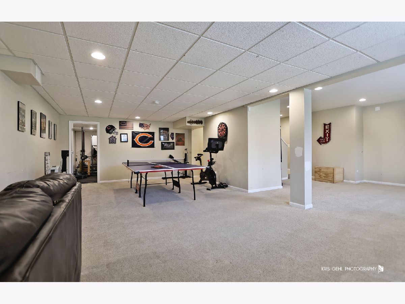
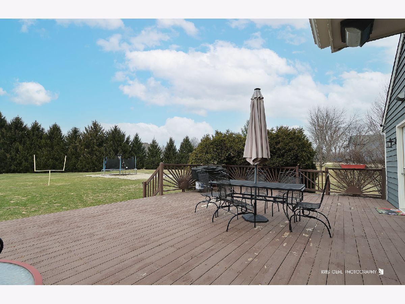
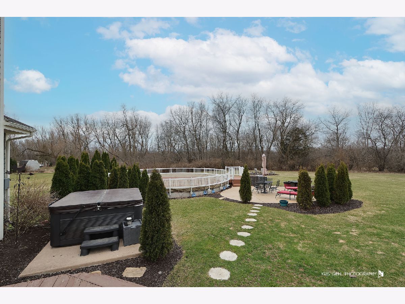
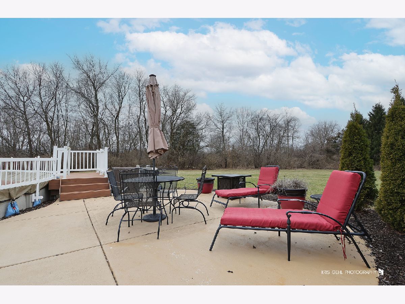

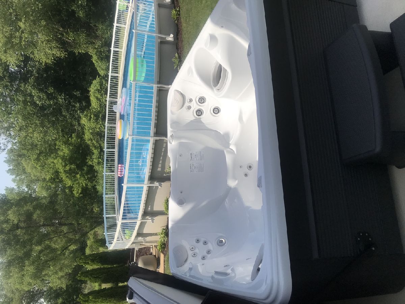
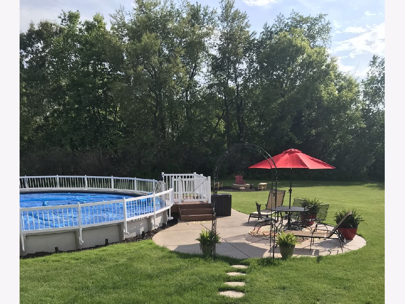
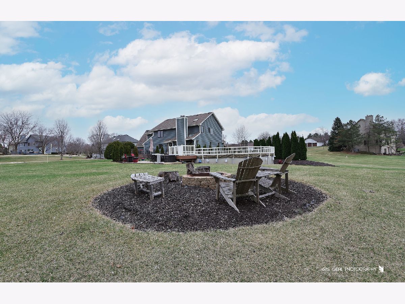
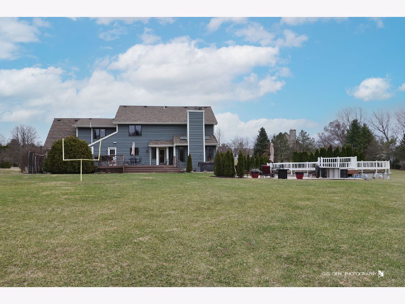

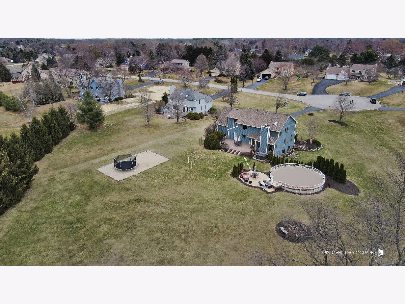
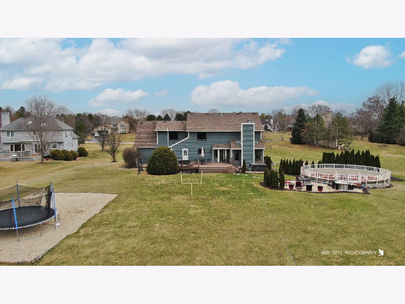
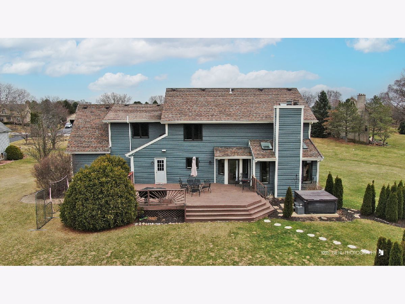
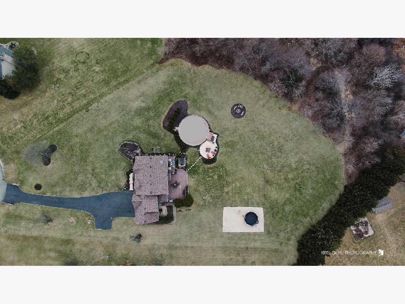
Room Specifics
Total Bedrooms: 4
Bedrooms Above Ground: 4
Bedrooms Below Ground: 0
Dimensions: —
Floor Type: —
Dimensions: —
Floor Type: —
Dimensions: —
Floor Type: —
Full Bathrooms: 5
Bathroom Amenities: Separate Shower,Double Sink,Full Body Spray Shower
Bathroom in Basement: 1
Rooms: —
Basement Description: —
Other Specifics
| 3 | |
| — | |
| — | |
| — | |
| — | |
| 96 X 381 X 139 X 194 X 170 | |
| — | |
| — | |
| — | |
| — | |
| Not in DB | |
| — | |
| — | |
| — | |
| — |
Tax History
| Year | Property Taxes |
|---|---|
| 2025 | $10,891 |
Contact Agent
Nearby Similar Homes
Nearby Sold Comparables
Contact Agent
Listing Provided By
RE/MAX Plaza

