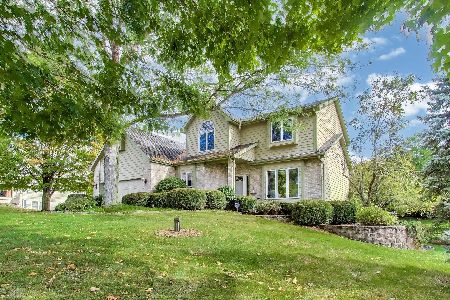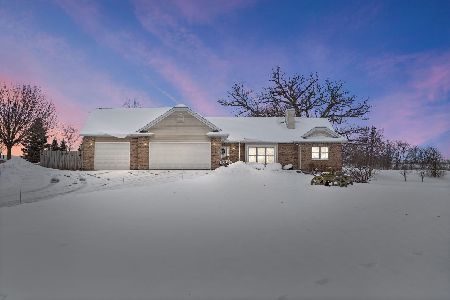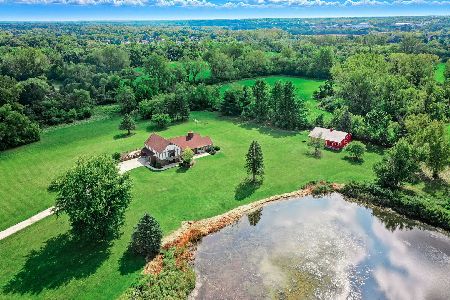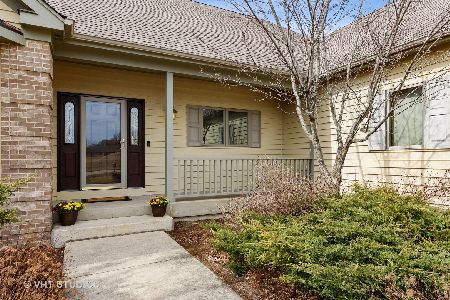2812 Deer Trail Road, Spring Grove, Illinois 60081
$294,000
|
Sold
|
|
| Status: | Closed |
| Sqft: | 2,484 |
| Cost/Sqft: | $118 |
| Beds: | 3 |
| Baths: | 3 |
| Year Built: | 1995 |
| Property Taxes: | $9,090 |
| Days On Market: | 2387 |
| Lot Size: | 0,57 |
Description
Quality custom home on beautiful wooded lot on quiet dead end street. Open and functional floor plan featuring great room with vaulted ceilings and beautiful fireplace. Updated gourmet kitchen with sky lights, beautiful maple Amish cabinets, large center island, granite counter tops, stainless appliances, large walk-in pantry and spacious eating area with slider to deck. Second floor features Master suite with vaulted ceilings, WIC and spa style bathroom w/separate tub & shower, 2 additional bedrooms and another full bath. Finished English bmt w/ rec room, den/craft room, storage and access to garage. Other amazing features include hardwood floors, 1 flr laundry, 21 x 13 deck and play house, New roof in '12, 3 car garage w/ floor drains plus hot and cold running water.
Property Specifics
| Single Family | |
| — | |
| — | |
| 1995 | |
| Full,English | |
| CUSTOM | |
| No | |
| 0.57 |
| Mc Henry | |
| — | |
| 0 / Not Applicable | |
| None | |
| Private Well | |
| Septic-Private | |
| 10400813 | |
| 0424151005 |
Nearby Schools
| NAME: | DISTRICT: | DISTANCE: | |
|---|---|---|---|
|
Grade School
Spring Grove Elementary School |
2 | — | |
|
Middle School
Nippersink Middle School |
2 | Not in DB | |
|
High School
Richmond-burton Community High S |
157 | Not in DB | |
Property History
| DATE: | EVENT: | PRICE: | SOURCE: |
|---|---|---|---|
| 22 Nov, 2019 | Sold | $294,000 | MRED MLS |
| 30 Sep, 2019 | Under contract | $294,000 | MRED MLS |
| — | Last price change | $299,000 | MRED MLS |
| 1 Jun, 2019 | Listed for sale | $315,000 | MRED MLS |
Room Specifics
Total Bedrooms: 3
Bedrooms Above Ground: 3
Bedrooms Below Ground: 0
Dimensions: —
Floor Type: Wood Laminate
Dimensions: —
Floor Type: Wood Laminate
Full Bathrooms: 3
Bathroom Amenities: Separate Shower
Bathroom in Basement: 0
Rooms: Office,Foyer,Deck,Eating Area,Pantry,Storage
Basement Description: Finished
Other Specifics
| 3 | |
| — | |
| Asphalt | |
| Deck, Patio, Porch | |
| — | |
| 150X200X101X200 | |
| — | |
| Full | |
| Vaulted/Cathedral Ceilings, Skylight(s), Hardwood Floors, First Floor Laundry, Walk-In Closet(s) | |
| Range, Microwave, Dishwasher, Refrigerator, Washer, Dryer, Stainless Steel Appliance(s), Water Softener Owned | |
| Not in DB | |
| Street Paved | |
| — | |
| — | |
| Gas Log |
Tax History
| Year | Property Taxes |
|---|---|
| 2019 | $9,090 |
Contact Agent
Nearby Similar Homes
Nearby Sold Comparables
Contact Agent
Listing Provided By
RE/MAX Plaza









