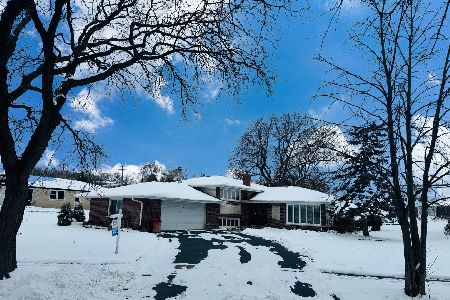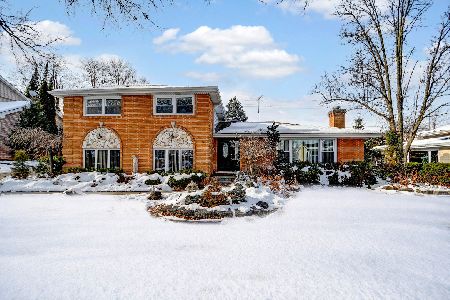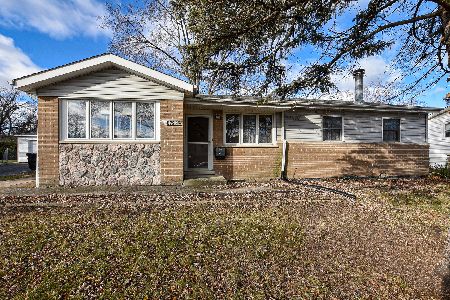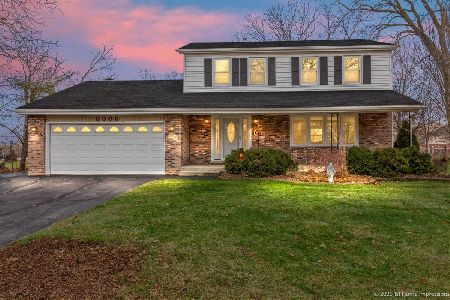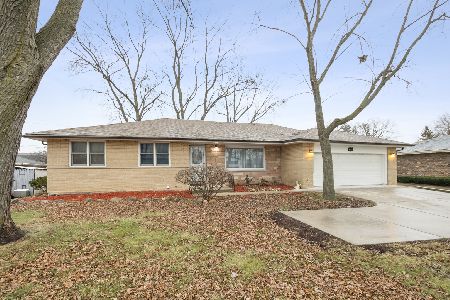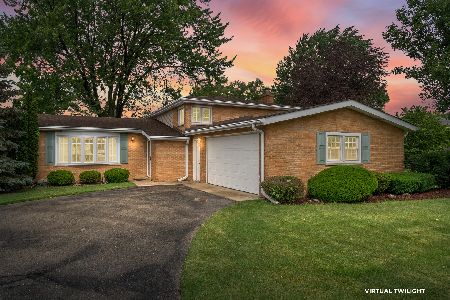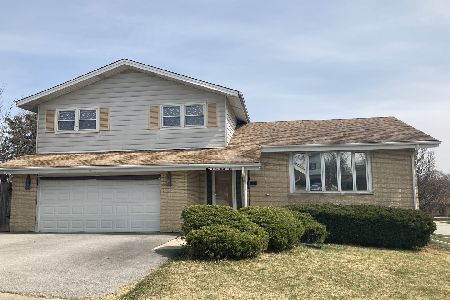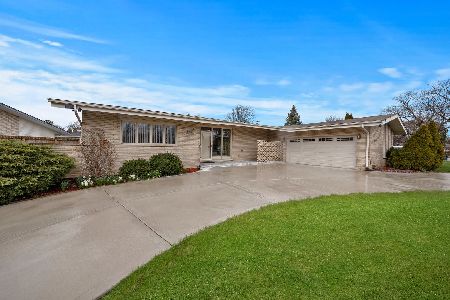8716 Hillside Drive, Hickory Hills, Illinois 60457
$320,000
|
Sold
|
|
| Status: | Closed |
| Sqft: | 3,248 |
| Cost/Sqft: | $95 |
| Beds: | 4 |
| Baths: | 2 |
| Year Built: | 1963 |
| Property Taxes: | $6,254 |
| Days On Market: | 1303 |
| Lot Size: | 0,00 |
Description
Four Bedroom Family Home with Room for more! Welcome to this delightful four-bedroom, two-bathroom family home nestled on a quiet street in a desirable neighborhood in Hickory Hills. This one-level home is easy to maintain and has many features that are perfect for anyone looking for convenience and flexibility. This spacious ranch-style residence offers plenty of room to grow with a large open-plan living room that can be used in any number of ways. The huge full basement also provides an extra living area that can be converted into whatever you need for additional bedrooms, a family room or even a home office. Inside, the hardwood floors throughout are solid and easy to care for, and the large kitchen has a useful sidebar. Have a coffee or a quick meal here or just drop your keys in this convenient spot. You'll enjoy preparing meals with lots of cabinet space and room to move, granite countertops, and stainless steel appliances. The combined dining area leads out to the backyard where you'll find a paved area suitable for outdoor dining or entertaining and a large lawn for the children to play on. The four bedrooms all have good size closets, and the master suite has his and her closets and a full private bathroom. The gardens are well established with beautiful shady trees at the front, a fully fenced backyard, and an attached two-car garage. The driveway access is convenient and the motion-activated flood lights back and front are great for your safety and peace of mind. This wonderful property has easy access to the highway, and public transportation options, and is close to some excellent schools and shopping. Don't delay, make your inquiry today!
Property Specifics
| Single Family | |
| — | |
| — | |
| 1963 | |
| — | |
| — | |
| No | |
| — |
| Cook | |
| — | |
| — / Not Applicable | |
| — | |
| — | |
| — | |
| 11412807 | |
| 23021100200000 |
Nearby Schools
| NAME: | DISTRICT: | DISTANCE: | |
|---|---|---|---|
|
Grade School
Glen Oaks Elementary School |
117 | — | |
|
Middle School
H H Conrady Junior High School |
117 | Not in DB | |
|
High School
Amos Alonzo Stagg High School |
230 | Not in DB | |
Property History
| DATE: | EVENT: | PRICE: | SOURCE: |
|---|---|---|---|
| 18 Mar, 2011 | Sold | $176,000 | MRED MLS |
| 27 Jan, 2011 | Under contract | $169,000 | MRED MLS |
| 21 Dec, 2010 | Listed for sale | $169,000 | MRED MLS |
| 27 Jul, 2022 | Sold | $320,000 | MRED MLS |
| 27 Jun, 2022 | Under contract | $310,000 | MRED MLS |
| 23 Jun, 2022 | Listed for sale | $310,000 | MRED MLS |
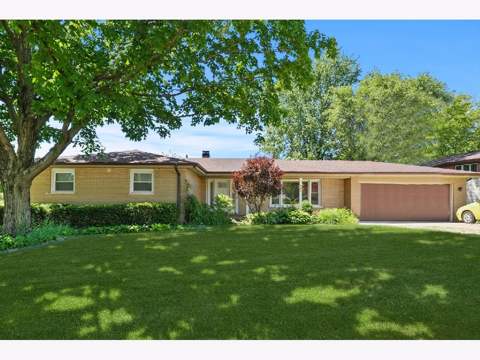
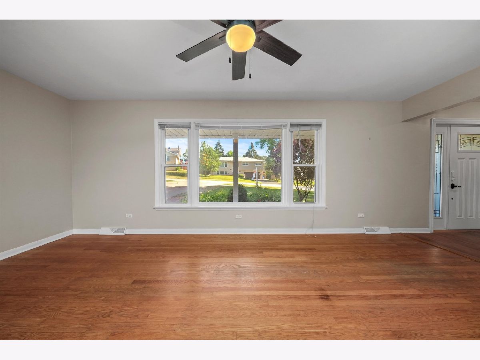
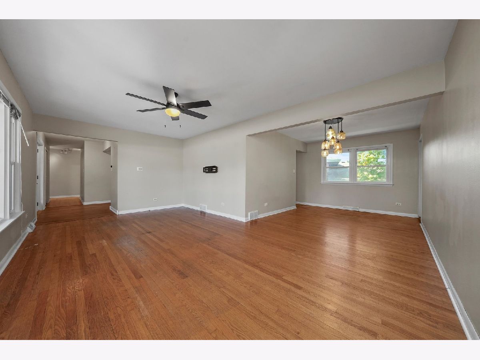
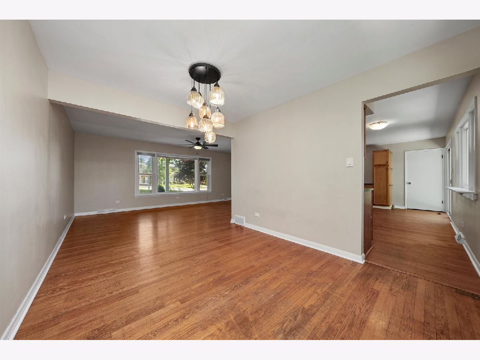
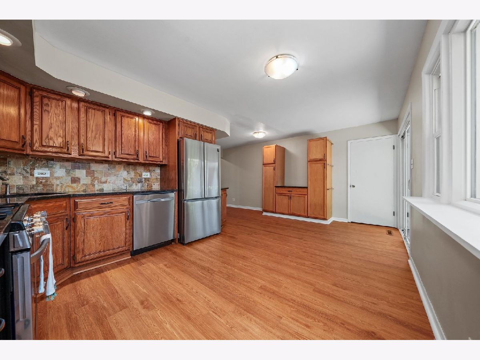
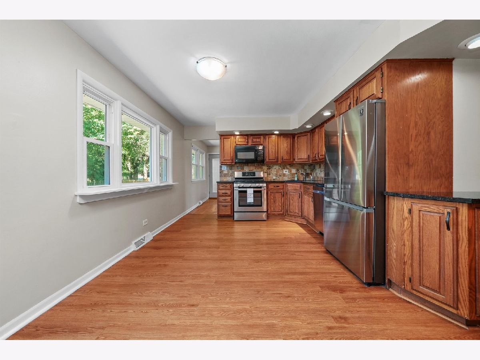
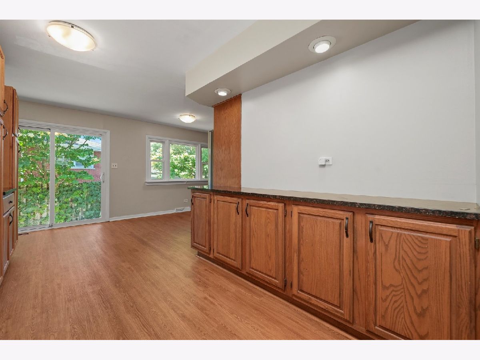
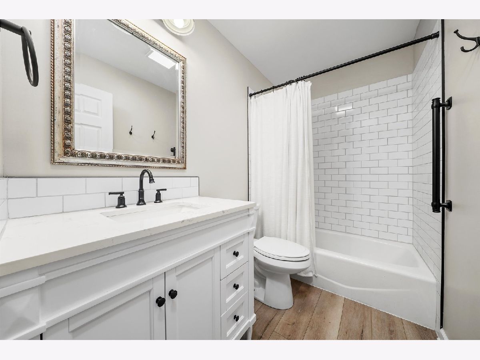
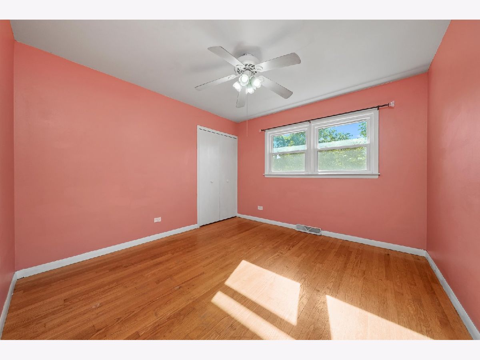
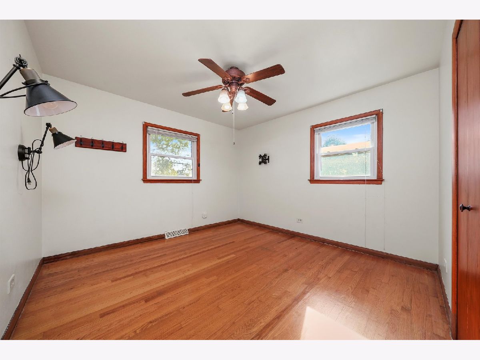
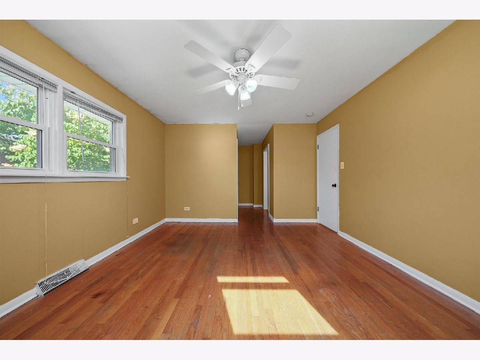
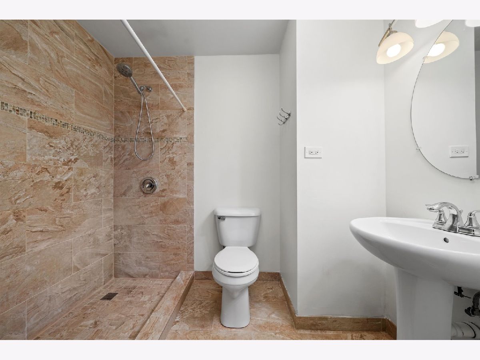
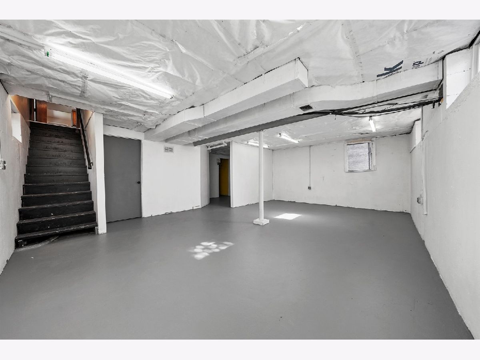
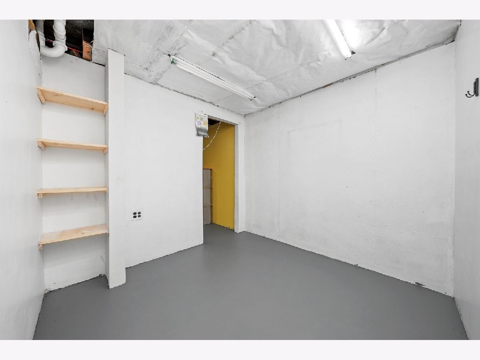
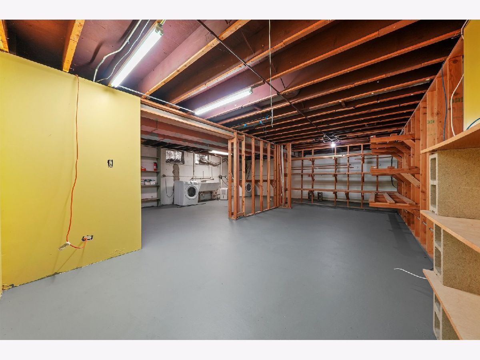
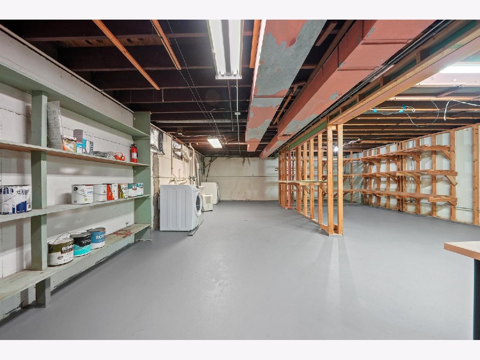
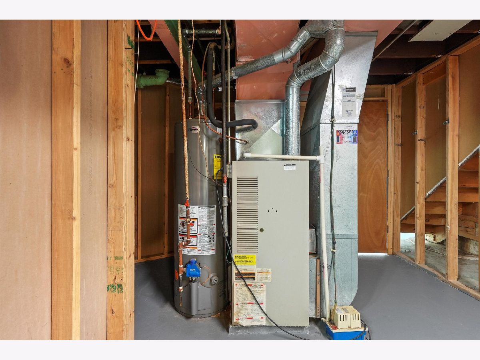
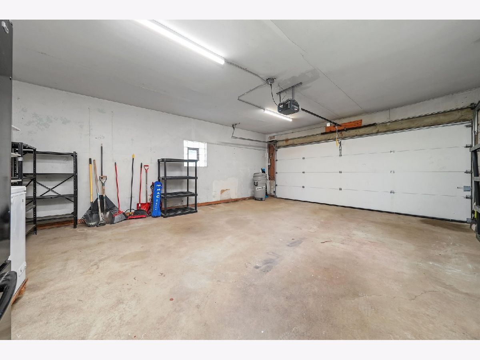
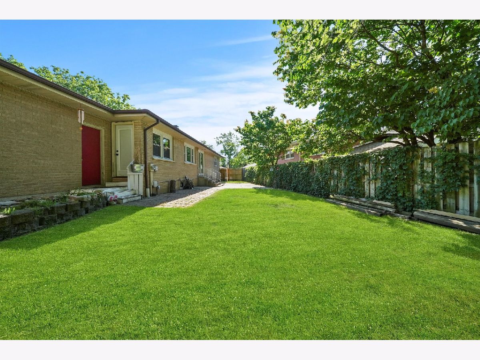
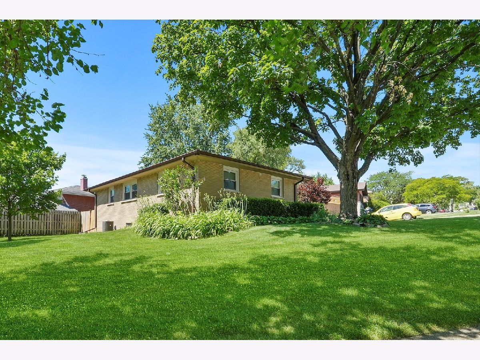
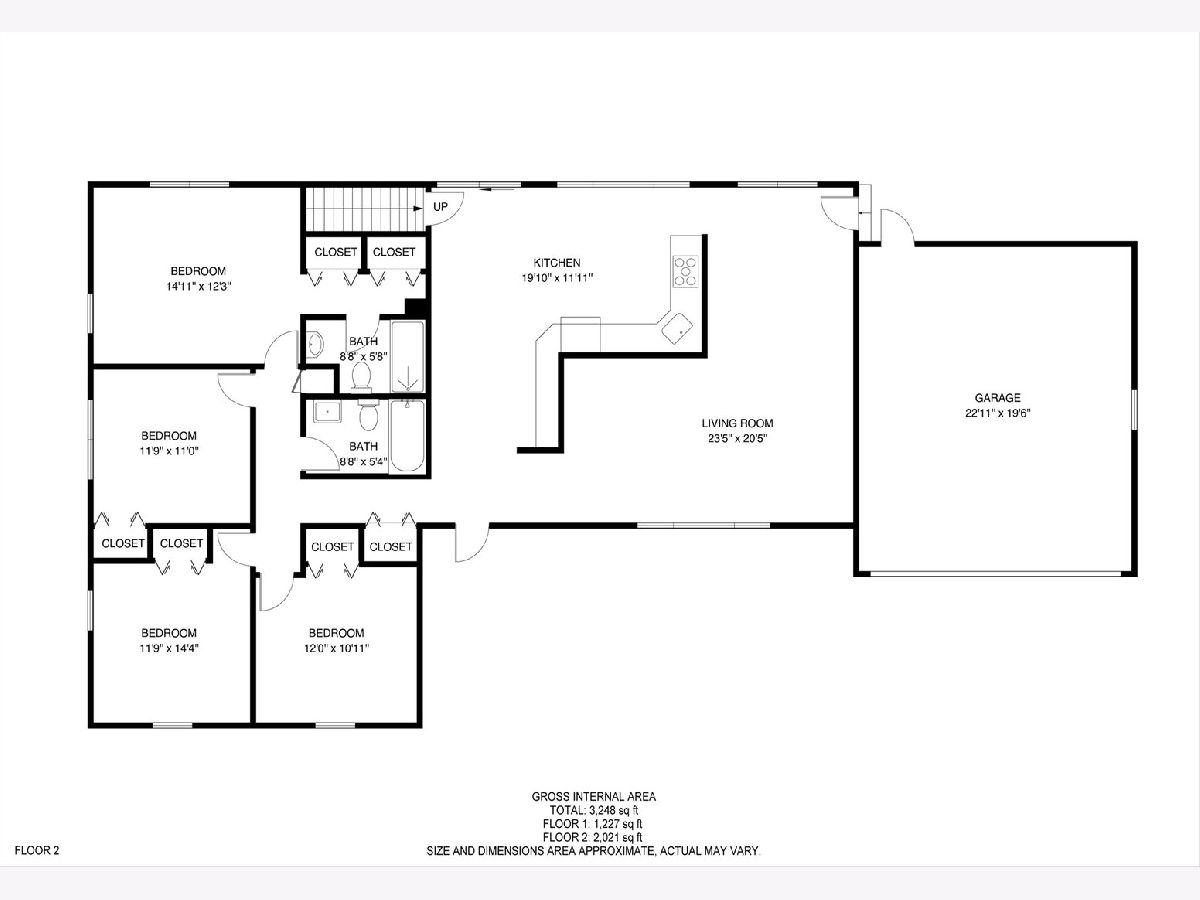
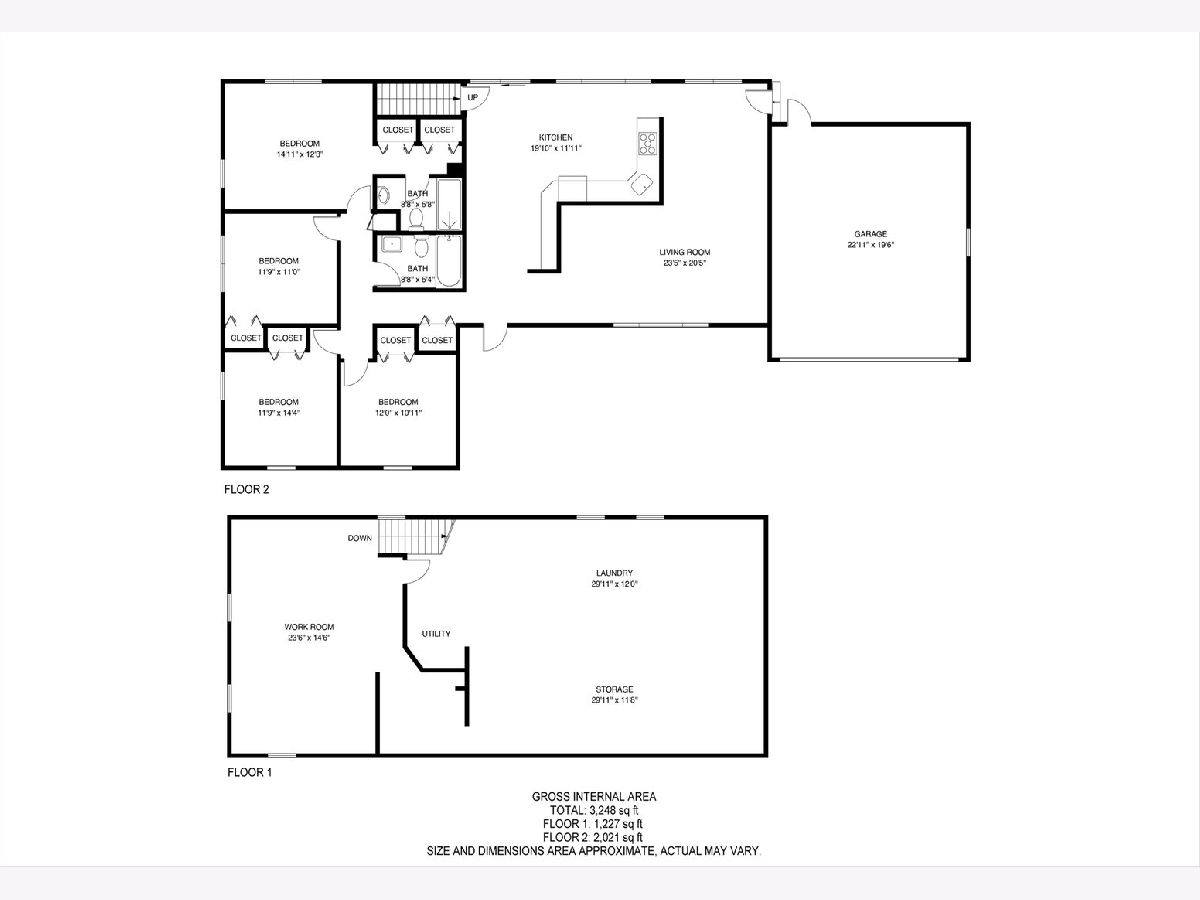
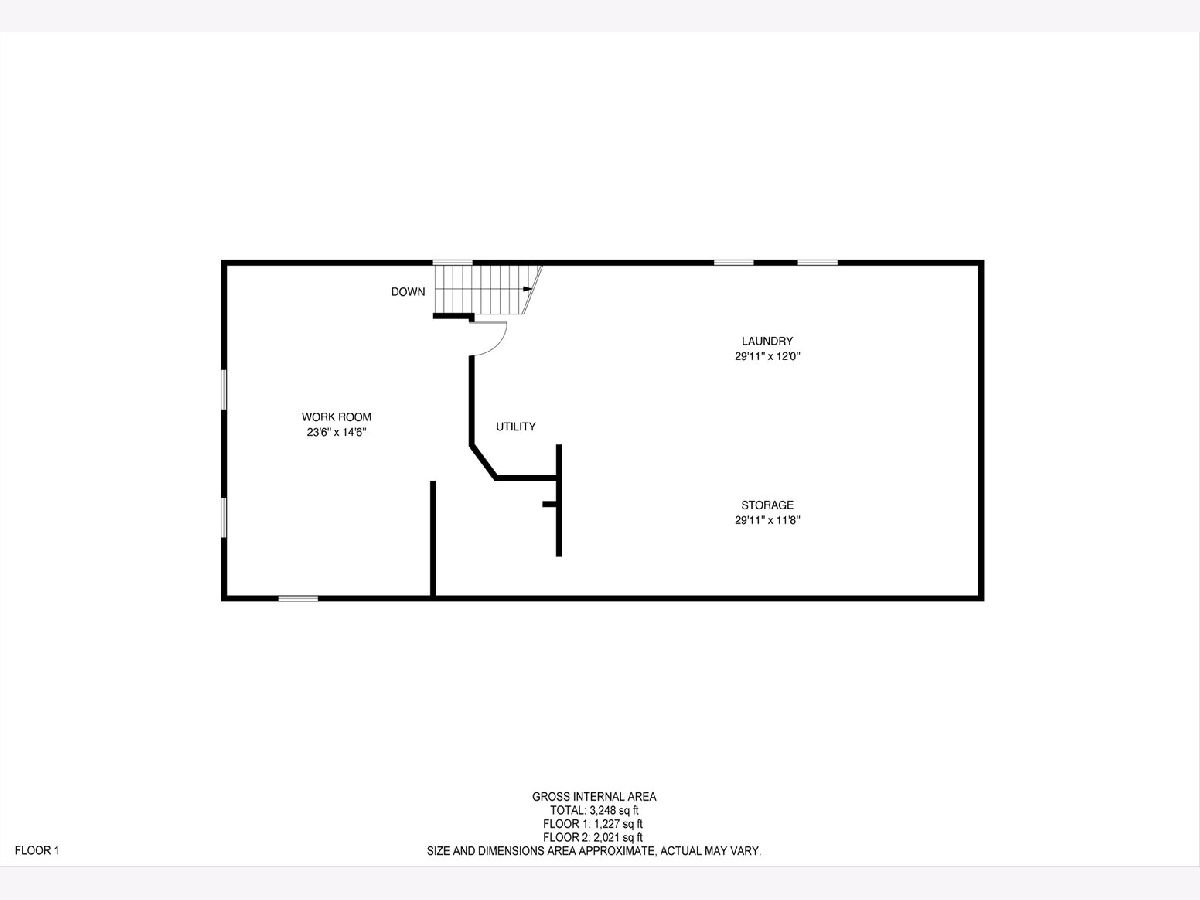
Room Specifics
Total Bedrooms: 4
Bedrooms Above Ground: 4
Bedrooms Below Ground: 0
Dimensions: —
Floor Type: —
Dimensions: —
Floor Type: —
Dimensions: —
Floor Type: —
Full Bathrooms: 2
Bathroom Amenities: Handicap Shower,No Tub
Bathroom in Basement: 0
Rooms: —
Basement Description: Unfinished
Other Specifics
| 2 | |
| — | |
| Concrete,Side Drive | |
| — | |
| — | |
| 90 X 137.10 | |
| — | |
| — | |
| — | |
| — | |
| Not in DB | |
| — | |
| — | |
| — | |
| — |
Tax History
| Year | Property Taxes |
|---|---|
| 2011 | $7,951 |
| 2022 | $6,254 |
Contact Agent
Nearby Similar Homes
Nearby Sold Comparables
Contact Agent
Listing Provided By
RE/MAX 10

