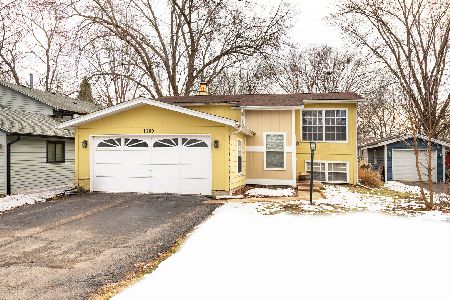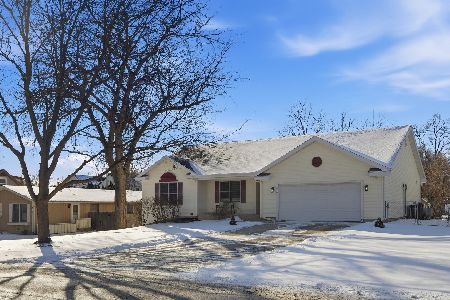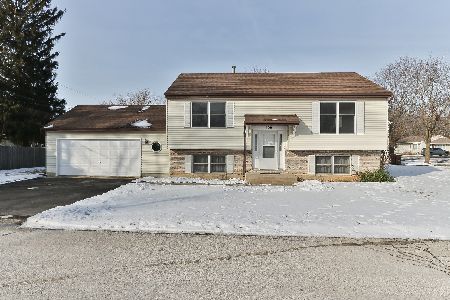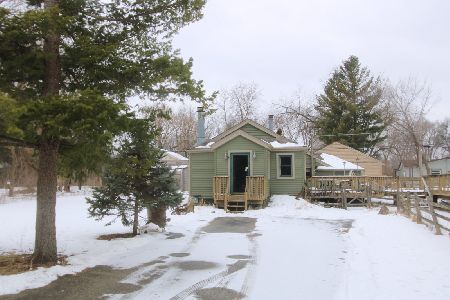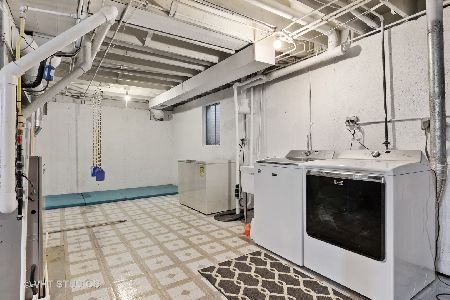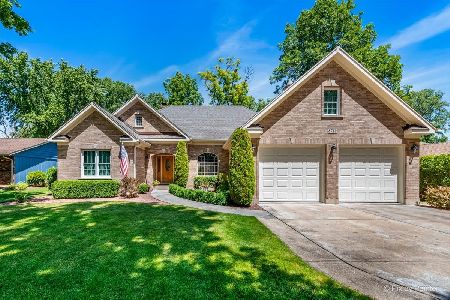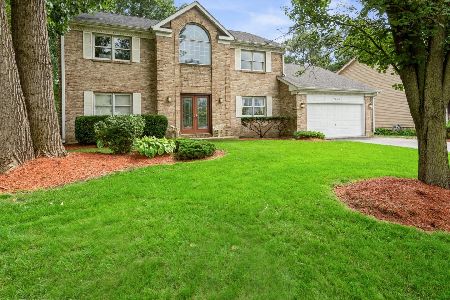8716 Oakwood Drive, Lakewood, Illinois 60014
$282,000
|
Sold
|
|
| Status: | Closed |
| Sqft: | 2,161 |
| Cost/Sqft: | $136 |
| Beds: | 3 |
| Baths: | 3 |
| Year Built: | 1975 |
| Property Taxes: | $6,298 |
| Days On Market: | 2083 |
| Lot Size: | 0,35 |
Description
Great family home on quiet dead-end street less than a block away from the lake and beautiful Village of Lakewood! This well loved and well cared for home has beautiful hardwood floors on the whole first level ; large windows everywhere for views of the lush and wooded yard ; the open floor plan offers a large family room with wood burning fireplace/insert, an office, laundry room and powder room on the lower level ; 2nd floor has 3 generous bedrooms (master with it's own bath) and a beautifully remodeled hall bathroom with gorgeous tile work ; the 668 SqFt crawl space is almost 4ft tall, bone-dry and easy to walk into from the family room - great storage here! So now moving outside...you'll find a great backyard with views of the lake, a 8x12 shed with electricity, great patio, fire pit and horseshoe pits. Also, you'll be part-owner of a private beach lot with pier that's next to West Beach!! There is no question that you'll love this home!!
Property Specifics
| Single Family | |
| — | |
| Tri-Level | |
| 1975 | |
| None | |
| TRI LEVEL | |
| No | |
| 0.35 |
| Mc Henry | |
| Lakewood Manor | |
| — / Not Applicable | |
| None | |
| Private Well | |
| Septic-Private | |
| 10736071 | |
| 1801326029 |
Nearby Schools
| NAME: | DISTRICT: | DISTANCE: | |
|---|---|---|---|
|
Grade School
West Elementary School |
47 | — | |
|
Middle School
Richard F Bernotas Middle School |
47 | Not in DB | |
|
High School
Crystal Lake Central High School |
155 | Not in DB | |
Property History
| DATE: | EVENT: | PRICE: | SOURCE: |
|---|---|---|---|
| 31 Jul, 2020 | Sold | $282,000 | MRED MLS |
| 11 Jun, 2020 | Under contract | $294,900 | MRED MLS |
| 4 Jun, 2020 | Listed for sale | $294,900 | MRED MLS |

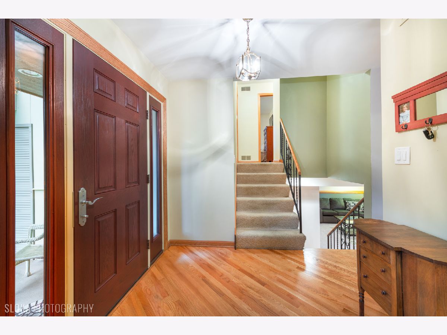
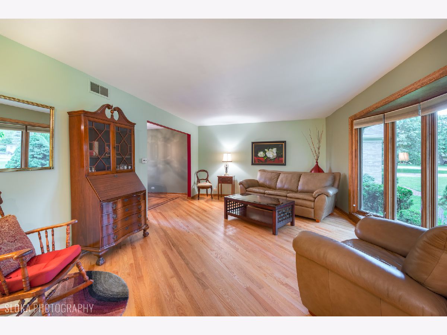
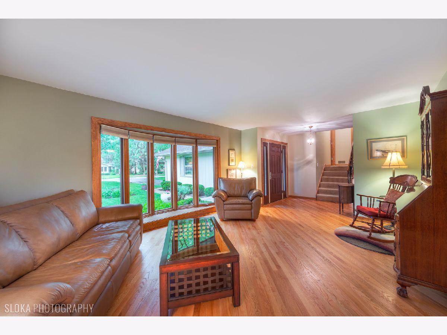
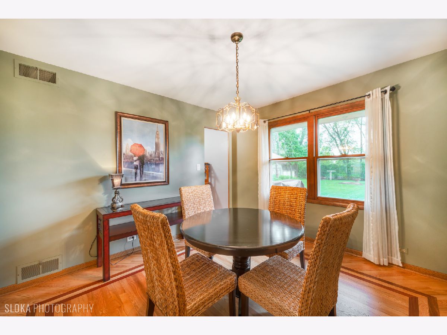
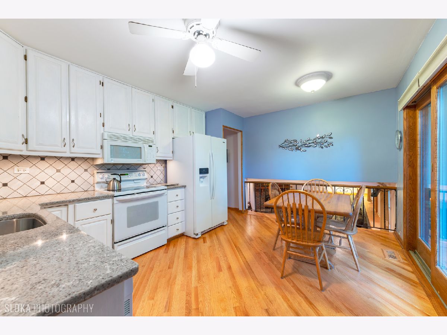
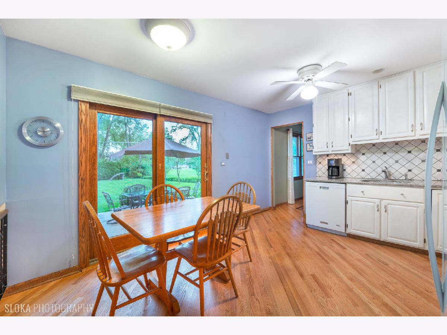
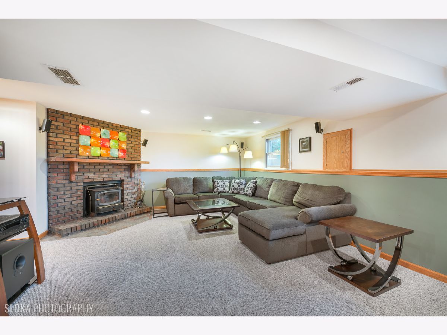
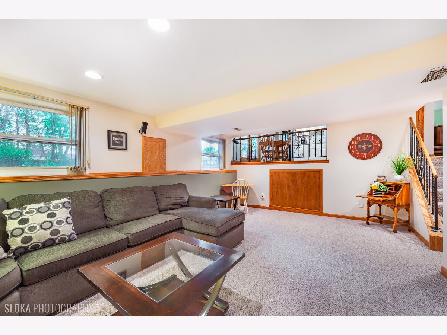
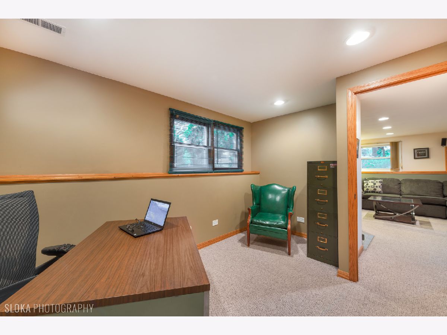
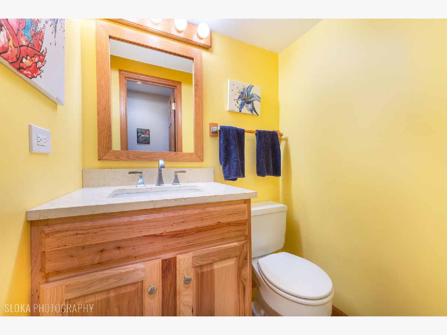
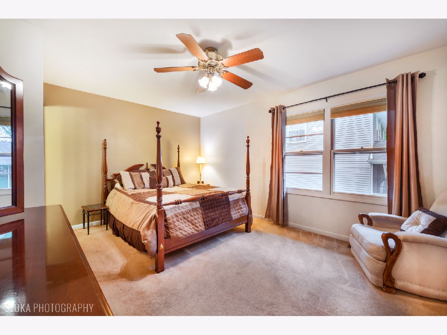
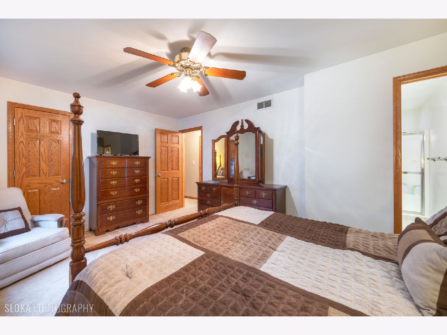
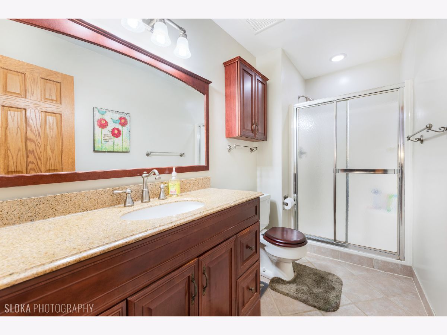
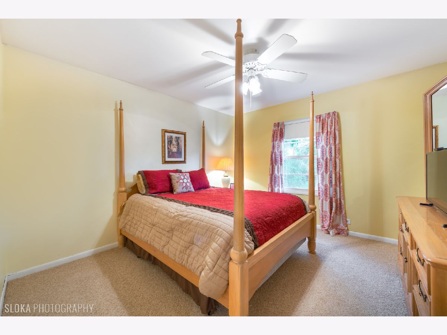
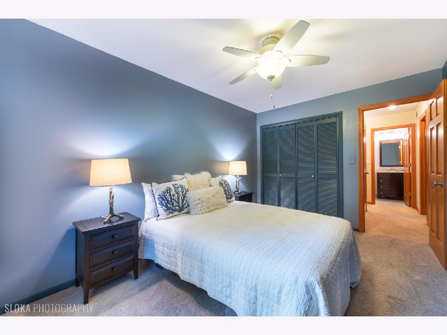
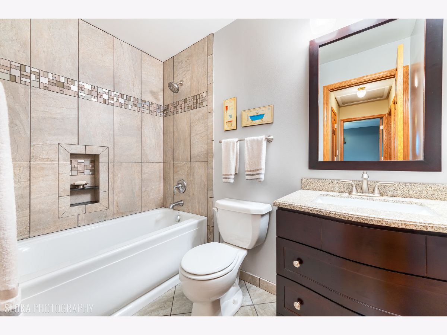
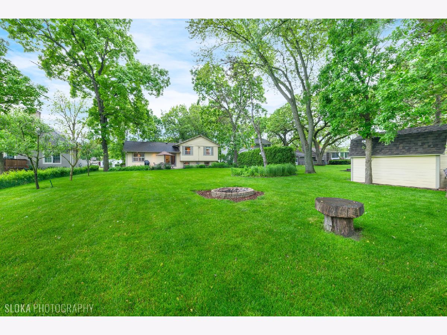
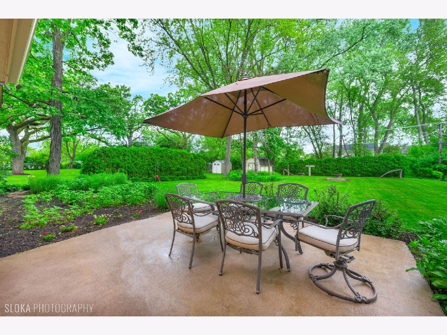
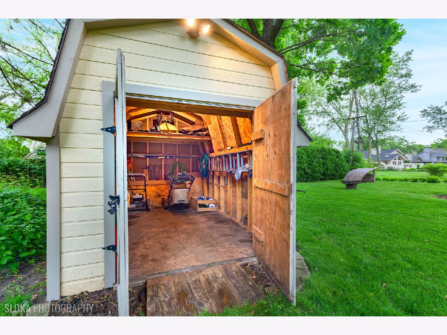
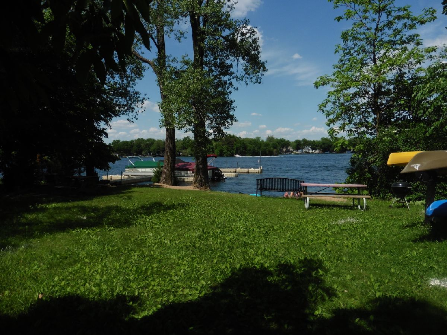
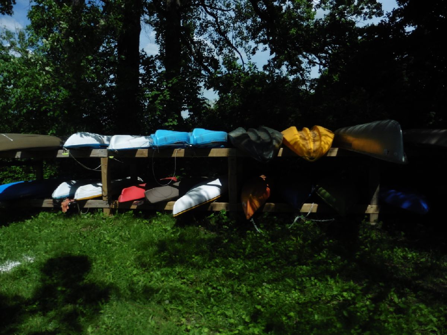
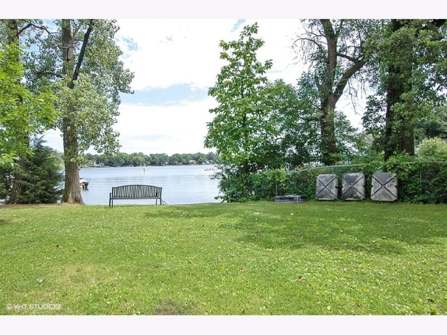
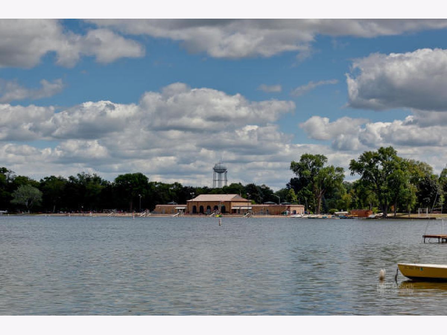
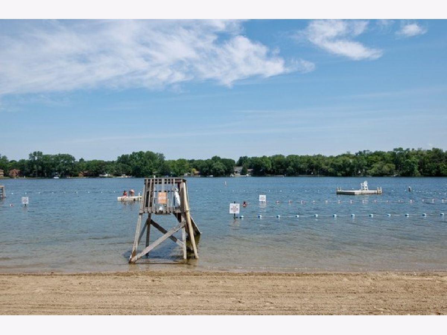
Room Specifics
Total Bedrooms: 3
Bedrooms Above Ground: 3
Bedrooms Below Ground: 0
Dimensions: —
Floor Type: Carpet
Dimensions: —
Floor Type: Carpet
Full Bathrooms: 3
Bathroom Amenities: —
Bathroom in Basement: —
Rooms: Office
Basement Description: Crawl
Other Specifics
| 2 | |
| Concrete Perimeter | |
| Asphalt | |
| Patio, Storms/Screens, Fire Pit | |
| Landscaped,Water Rights,Wooded,Mature Trees | |
| 75X204 | |
| — | |
| Full | |
| Hardwood Floors | |
| Range, Microwave, Dishwasher, Refrigerator, Washer, Dryer, Disposal | |
| Not in DB | |
| Lake, Water Rights | |
| — | |
| — | |
| Wood Burning Stove, Attached Fireplace Doors/Screen |
Tax History
| Year | Property Taxes |
|---|---|
| 2020 | $6,298 |
Contact Agent
Nearby Similar Homes
Nearby Sold Comparables
Contact Agent
Listing Provided By
RE/MAX Suburban


