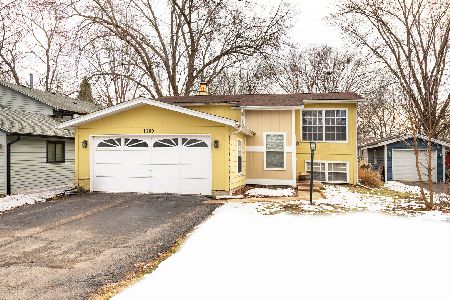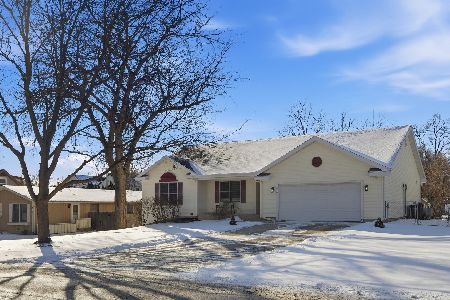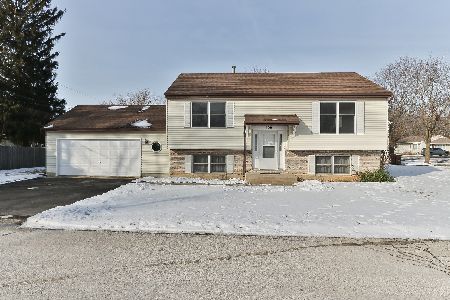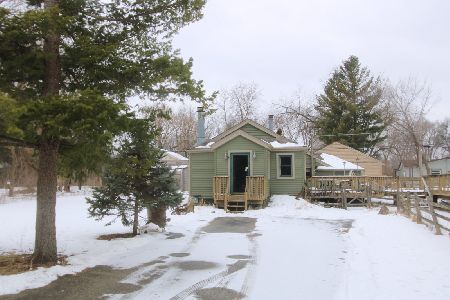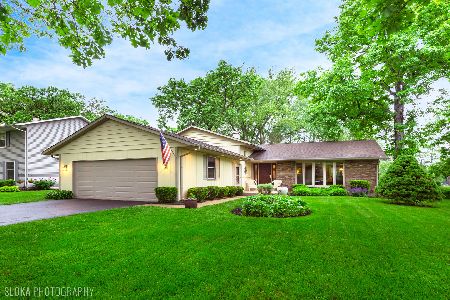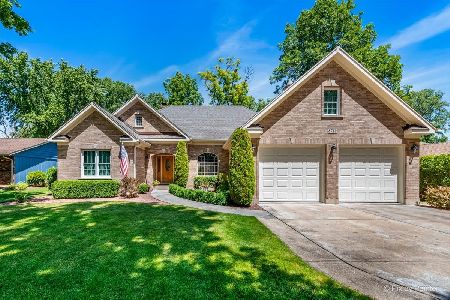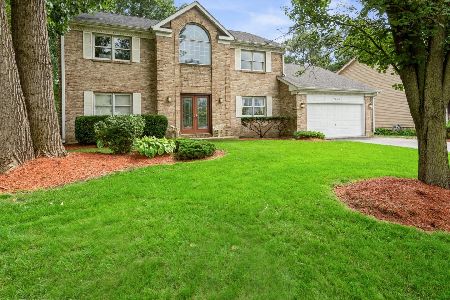8720 Oakwood Drive, Lakewood, Illinois 60014
$340,000
|
Sold
|
|
| Status: | Closed |
| Sqft: | 2,099 |
| Cost/Sqft: | $160 |
| Beds: | 4 |
| Baths: | 3 |
| Year Built: | 1976 |
| Property Taxes: | $8,416 |
| Days On Market: | 1824 |
| Lot Size: | 0,33 |
Description
LOCATION, LOCATION, LOCATION!!!!!It is not to early to think about Summer fun and it will be here before you know it!! This great family home is located in the highly desirable and well sought after Village of Lakewood. Just steps from the lake you can enjoy ownership rights to the Private Beach for Boating, fishing, swimming, picnics and tons of beach fun. Tucked on a quiet dead end tree lined street is this 4 bedroom 2.5 bath home. You will find no lack of space here and tons of recent new updates. The kitchen was just updated in 2021 offering an abundance of counter(new) and cabinet space , pantry and generous breakfast bar. Flowing from the kitchen is the family room with a heated tile floor, pretty updated whitewashed brick fireplace and built-in bookcases, all freshly painted. The formal living room is adjacent to the dining room which opens to a lovely screened in porch that overlooks the huge wooded yard including a firepit. Finishing the 1st floor is a remodeled powder room with a modern vanity with glass bowl sink , waterfall faucet, light fixture and new toilet. Upstairs you will find, the master bedroom, freshly painted with walk-in closet, and lovely master bath that was fully gutted and updated with new tub, tile, hardware, glass door, vanity, ceramic tile floor & toilet, Feb. of 2021. The 3 additional bedrooms, freshly painted offer generous closets and the hall bath with new hardware and fresh paint. An attached 2 car garage, storage shed and a full unfinished basement, that awaits your ideas, complete this lovely home. So many new upgrades within the last 2 years include: flooring in the foyer, living room, dining room, kitchen and powder room (water proof, pet proof, handles high traffic and kids) new baseboards & cord rounds, new paint thru-out, new lighting fixtures, new stove, new microwave, kitchen remodel, new powder room, washer, dryer, pressure tank, ejector pump, water softener, resin tank .... the list goes on and on!!! All this plus close to bike and running path are added perks to this well kept home! Make This House Into Your Family Home Today!
Property Specifics
| Single Family | |
| — | |
| Traditional | |
| 1976 | |
| Full | |
| — | |
| No | |
| 0.33 |
| Mc Henry | |
| — | |
| 125 / Annual | |
| Other | |
| Private Well | |
| Septic-Private | |
| 10998557 | |
| 1801326028 |
Nearby Schools
| NAME: | DISTRICT: | DISTANCE: | |
|---|---|---|---|
|
Grade School
West Elementary School |
47 | — | |
|
Middle School
Richard F Bernotas Middle School |
47 | Not in DB | |
|
High School
Crystal Lake Central High School |
155 | Not in DB | |
Property History
| DATE: | EVENT: | PRICE: | SOURCE: |
|---|---|---|---|
| 2 Apr, 2021 | Sold | $340,000 | MRED MLS |
| 21 Feb, 2021 | Under contract | $334,900 | MRED MLS |
| 18 Feb, 2021 | Listed for sale | $334,900 | MRED MLS |
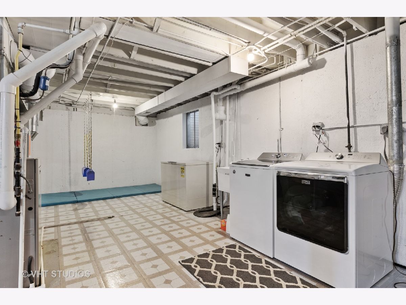
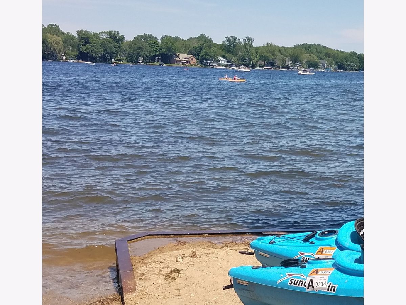
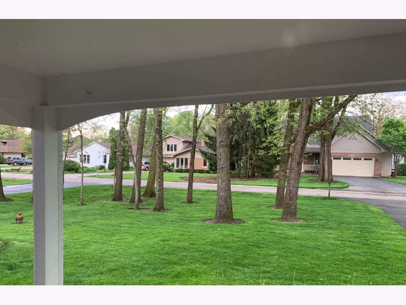
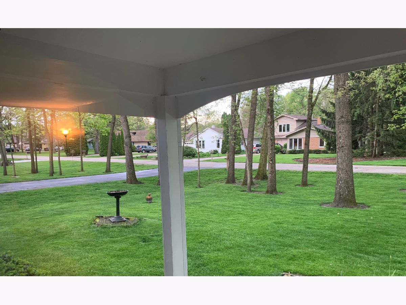
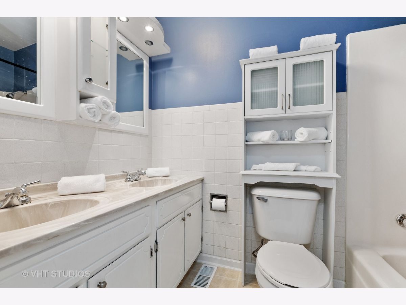
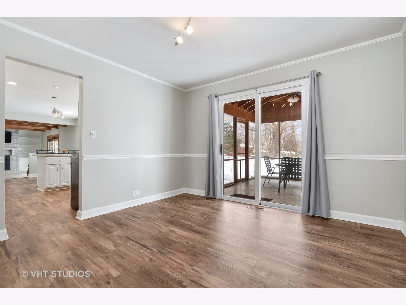
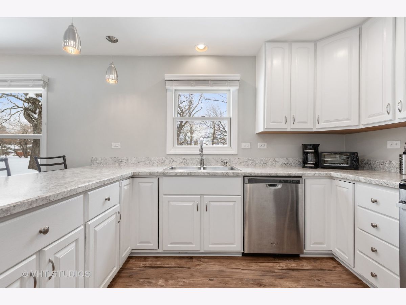
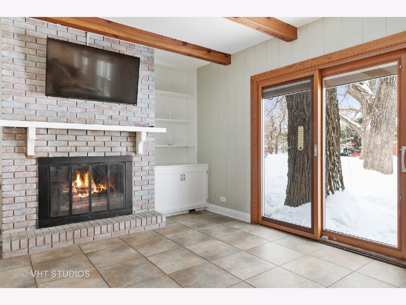
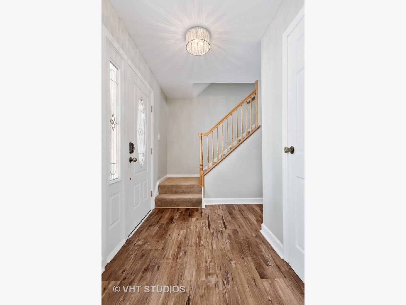
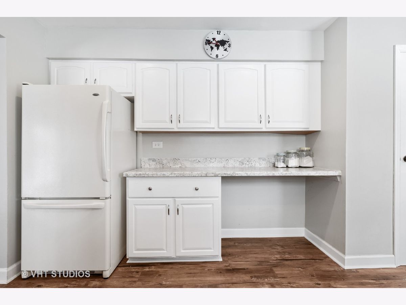
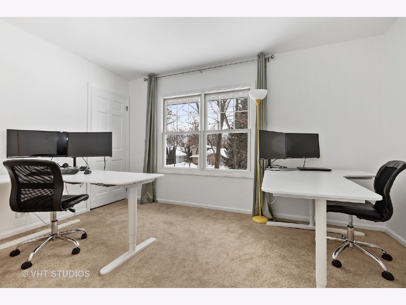
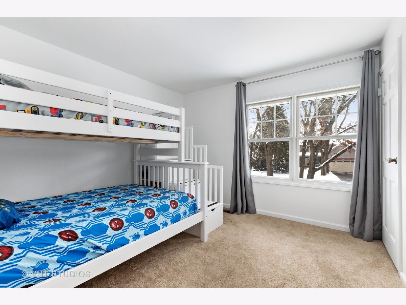
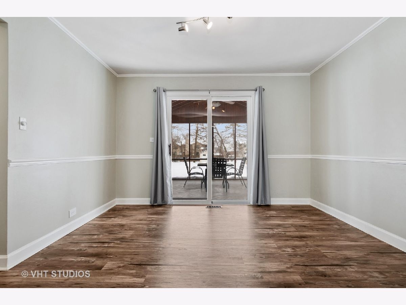
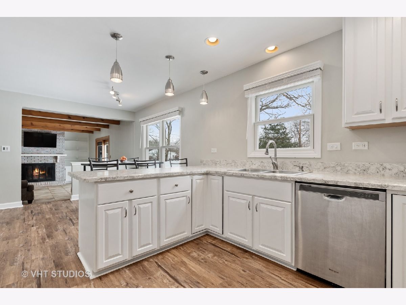
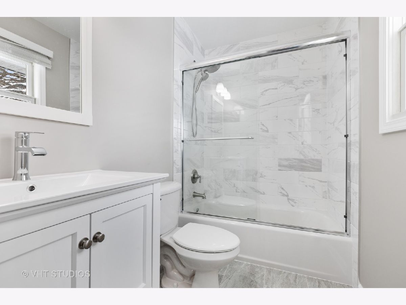
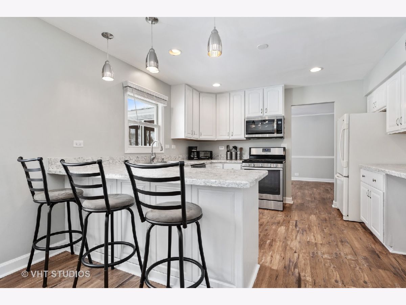
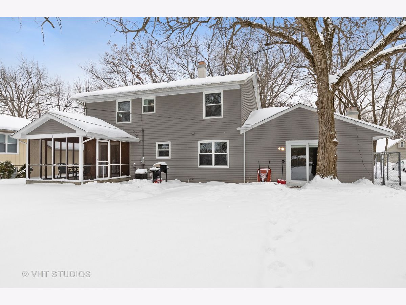
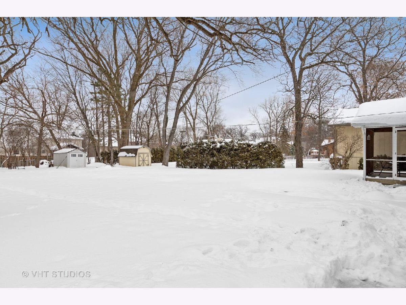
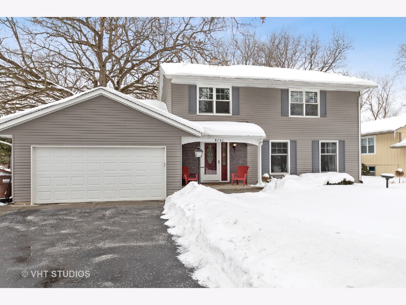
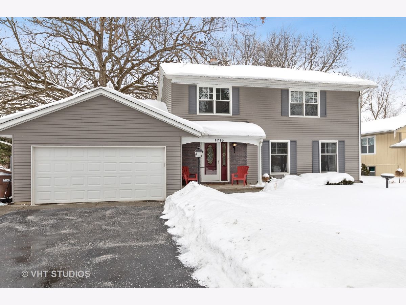
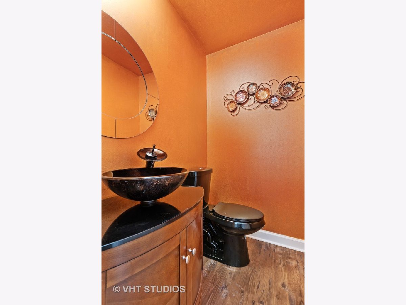
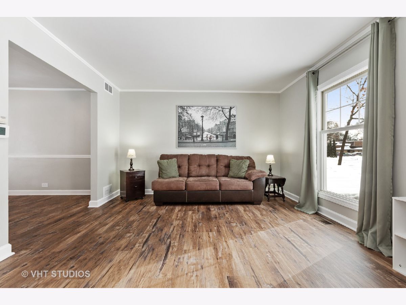
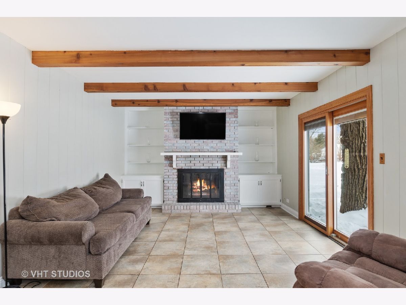
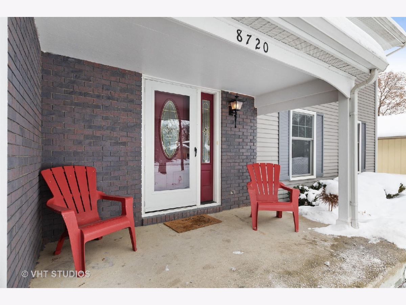
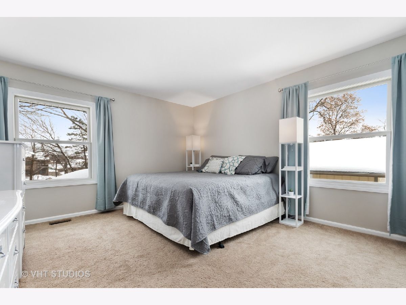
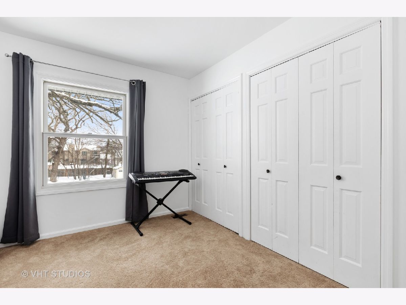
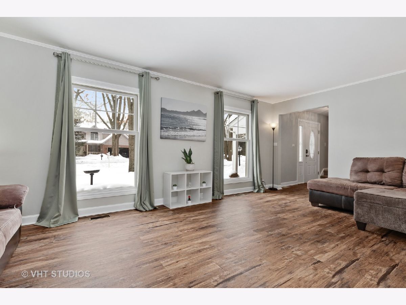
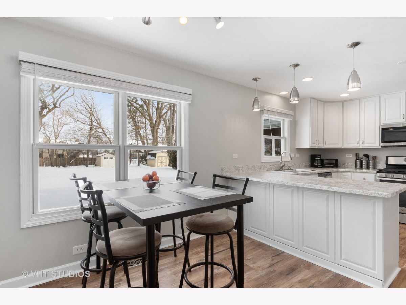
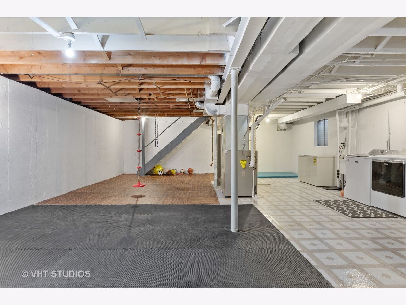
Room Specifics
Total Bedrooms: 4
Bedrooms Above Ground: 4
Bedrooms Below Ground: 0
Dimensions: —
Floor Type: Carpet
Dimensions: —
Floor Type: Carpet
Dimensions: —
Floor Type: Carpet
Full Bathrooms: 3
Bathroom Amenities: Double Sink
Bathroom in Basement: 0
Rooms: Breakfast Room,Screened Porch
Basement Description: Unfinished
Other Specifics
| 2 | |
| Concrete Perimeter | |
| Asphalt | |
| Patio, Porch, Porch Screened, Dog Run | |
| Landscaped,Water Rights,Wooded | |
| 75X204 | |
| — | |
| Full | |
| Vaulted/Cathedral Ceilings, Heated Floors, Bookcases | |
| Range, Microwave, Dishwasher, Refrigerator, Disposal | |
| Not in DB | |
| Lake, Water Rights | |
| — | |
| — | |
| Wood Burning, Attached Fireplace Doors/Screen, Gas Starter |
Tax History
| Year | Property Taxes |
|---|---|
| 2021 | $8,416 |
Contact Agent
Nearby Similar Homes
Nearby Sold Comparables
Contact Agent
Listing Provided By
RE/MAX Suburban


