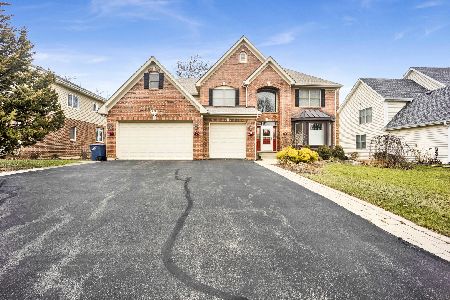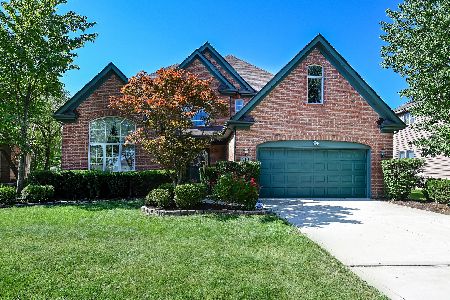872 67th Street, Darien, Illinois 60561
$580,000
|
Sold
|
|
| Status: | Closed |
| Sqft: | 3,500 |
| Cost/Sqft: | $186 |
| Beds: | 4 |
| Baths: | 5 |
| Year Built: | 2004 |
| Property Taxes: | $10,923 |
| Days On Market: | 5326 |
| Lot Size: | 0,02 |
Description
STUNNING RED BRICK HOME WITH CUSTOM FINISHES BACKS TO GREENBELT AREA & HAS PRIVATE LANDSCAPED FENCED YARD WITH PATIO AND 15X14 DECK. ENTER THE 2-STORY FOYER & ON TO ALL SPACIOUS ROOMS. BRAKUR CHERRYWOOD KITCHEN WITH LARGE GRANITE ISLAND & SS APPLS. 1ST FLR OFFICE OR BEDRM W/FULL BATH ADJACENT. LOOK-OUT FIN. LOWER LEVEL ADDS EXTRA ENTERTANING SPACE PLUS LOTS OF STORAGE & WORKSHOP. HINSDALE CENTRAL HIGH SCHOOL.
Property Specifics
| Single Family | |
| — | |
| Traditional | |
| 2004 | |
| Full,English | |
| — | |
| No | |
| 0.02 |
| Du Page | |
| — | |
| 0 / Not Applicable | |
| None | |
| Lake Michigan | |
| Public Sewer | |
| 07837049 | |
| 0922104102 |
Nearby Schools
| NAME: | DISTRICT: | DISTANCE: | |
|---|---|---|---|
|
Grade School
Maercker Elementary School |
60 | — | |
|
Middle School
Westview Hills Middle School |
60 | Not in DB | |
|
High School
Hinsdale Central High School |
86 | Not in DB | |
|
Alternate High School
Hinsdale South High School |
— | Not in DB | |
Property History
| DATE: | EVENT: | PRICE: | SOURCE: |
|---|---|---|---|
| 1 Nov, 2011 | Sold | $580,000 | MRED MLS |
| 29 Sep, 2011 | Under contract | $649,900 | MRED MLS |
| — | Last price change | $678,000 | MRED MLS |
| 20 Jun, 2011 | Listed for sale | $678,000 | MRED MLS |
| 17 Apr, 2025 | Sold | $895,000 | MRED MLS |
| 30 Mar, 2025 | Under contract | $975,000 | MRED MLS |
| — | Last price change | $998,800 | MRED MLS |
| 21 Dec, 2024 | Listed for sale | $998,800 | MRED MLS |
Room Specifics
Total Bedrooms: 4
Bedrooms Above Ground: 4
Bedrooms Below Ground: 0
Dimensions: —
Floor Type: Carpet
Dimensions: —
Floor Type: Carpet
Dimensions: —
Floor Type: Carpet
Full Bathrooms: 5
Bathroom Amenities: Whirlpool,Separate Shower,Double Sink
Bathroom in Basement: 1
Rooms: Breakfast Room,Office,Recreation Room,Storage,Workshop
Basement Description: Finished
Other Specifics
| 3 | |
| — | |
| — | |
| Deck, Patio | |
| Fenced Yard | |
| 75X148 | |
| — | |
| Full | |
| Vaulted/Cathedral Ceilings, Bar-Dry, Hardwood Floors, First Floor Bedroom, First Floor Laundry, First Floor Full Bath | |
| Double Oven, Microwave, Dishwasher, Refrigerator, Stainless Steel Appliance(s) | |
| Not in DB | |
| Sidewalks, Street Lights, Street Paved | |
| — | |
| — | |
| Wood Burning, Attached Fireplace Doors/Screen, Gas Log, Gas Starter |
Tax History
| Year | Property Taxes |
|---|---|
| 2011 | $10,923 |
| 2025 | $14,512 |
Contact Agent
Nearby Similar Homes
Contact Agent
Listing Provided By
RE/MAX Elite







