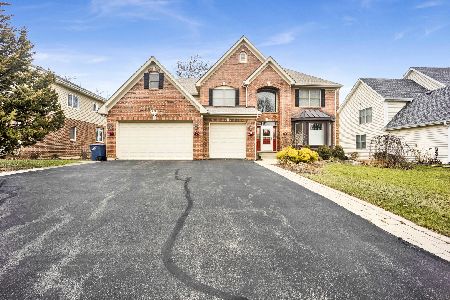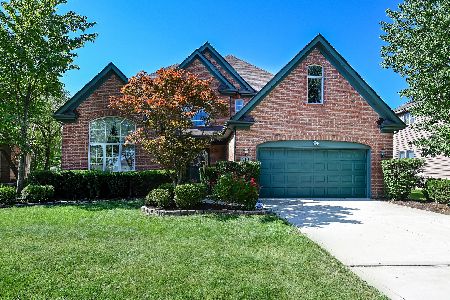900 67th Street, Darien, Illinois 60561
$660,000
|
Sold
|
|
| Status: | Closed |
| Sqft: | 4,198 |
| Cost/Sqft: | $163 |
| Beds: | 5 |
| Baths: | 4 |
| Year Built: | 2005 |
| Property Taxes: | $15,037 |
| Days On Market: | 2811 |
| Lot Size: | 0,28 |
Description
Absolutely beautiful and incredibly spacious, this 5 bedroom home has it all! Dramatic vaulted ceilings greet you in the foyer and continue throughout the large family room, Gourmet eat-in kitchen with views of the large, professionally landscaped yard with deck, 5th bedroom and full bath on the main floor is perfect for guests, large corner office which is flooded with light. Generously sized living room and dining room are perfect for entertaining. A curved staircase takes you to a spacious loft which overlooks the family room and foyer. 4 enormous bedrooms and 3 full baths upstairs include the master suite with a double door entrance, fireplace, 2 walk in closets, and large bathroom with separate shower and tub. Newly finished basement includes a recreation room and a workout room with incredible custom stencil flooring. Choice of Hinsdale Central or South HS! Nothing to do but move in and enjoy!
Property Specifics
| Single Family | |
| — | |
| Traditional | |
| 2005 | |
| Full | |
| — | |
| No | |
| 0.28 |
| Du Page | |
| — | |
| 0 / Not Applicable | |
| None | |
| Lake Michigan | |
| Public Sewer, Sewer-Storm | |
| 09945460 | |
| 0922104109 |
Nearby Schools
| NAME: | DISTRICT: | DISTANCE: | |
|---|---|---|---|
|
Grade School
Maercker Elementary School |
60 | — | |
|
Middle School
Westview Hills Middle School |
60 | Not in DB | |
|
High School
Hinsdale Central High School |
86 | Not in DB | |
|
Alternate High School
Hinsdale South High School |
— | Not in DB | |
Property History
| DATE: | EVENT: | PRICE: | SOURCE: |
|---|---|---|---|
| 31 Jul, 2018 | Sold | $660,000 | MRED MLS |
| 13 Jun, 2018 | Under contract | $685,000 | MRED MLS |
| 9 May, 2018 | Listed for sale | $685,000 | MRED MLS |
Room Specifics
Total Bedrooms: 5
Bedrooms Above Ground: 5
Bedrooms Below Ground: 0
Dimensions: —
Floor Type: Carpet
Dimensions: —
Floor Type: Carpet
Dimensions: —
Floor Type: Carpet
Dimensions: —
Floor Type: —
Full Bathrooms: 4
Bathroom Amenities: Separate Shower,Double Sink,Soaking Tub
Bathroom in Basement: 0
Rooms: Bedroom 5,Recreation Room,Office,Loft,Foyer,Exercise Room
Basement Description: Finished
Other Specifics
| 3 | |
| Concrete Perimeter | |
| Concrete | |
| Deck, Patio | |
| Fenced Yard,Landscaped | |
| 81 X 147 | |
| Unfinished | |
| Full | |
| Vaulted/Cathedral Ceilings, Hardwood Floors, First Floor Bedroom, First Floor Laundry, First Floor Full Bath | |
| Range, Microwave, Dishwasher, Refrigerator, Disposal | |
| Not in DB | |
| Street Paved | |
| — | |
| — | |
| Gas Log, Gas Starter |
Tax History
| Year | Property Taxes |
|---|---|
| 2018 | $15,037 |
Contact Agent
Nearby Similar Homes
Contact Agent
Listing Provided By
@properties







