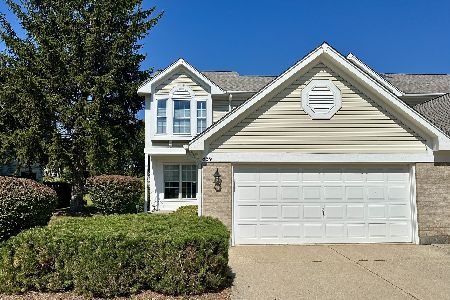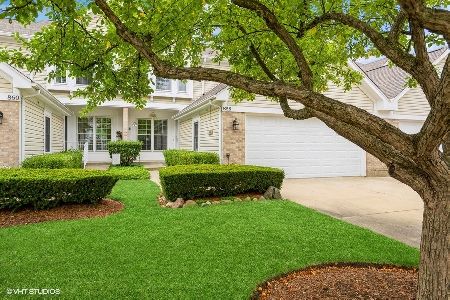872 Stonebridge Lane, Crystal Lake, Illinois 60014
$155,500
|
Sold
|
|
| Status: | Closed |
| Sqft: | 1,993 |
| Cost/Sqft: | $80 |
| Beds: | 2 |
| Baths: | 4 |
| Year Built: | 1993 |
| Property Taxes: | $5,514 |
| Days On Market: | 4603 |
| Lot Size: | 0,00 |
Description
Super Location! Are You Looking For Space? This End Unit Features 2 Master Suites, and Tons of Closet Space, Plus a Sunny Loft Area w/2 Skylights! 3.1 baths! Hardwood Floors in Living Rm and Dining Rm, Brick Fireplace, Eat-In Kitchen w/Corian Countertops, 1st Floor Laundry, Finished Basement has a Full Bath, and Room for Another Bedroom! Huge Deck w/ Retractable Awning is Ready for Your Outdoor Entertaining!
Property Specifics
| Condos/Townhomes | |
| 2 | |
| — | |
| 1993 | |
| Full | |
| — | |
| No | |
| — |
| Mc Henry | |
| Stonebridge | |
| 150 / Monthly | |
| Insurance,Exterior Maintenance,Lawn Care,Snow Removal | |
| Public | |
| Public Sewer | |
| 08367274 | |
| 1918106031 |
Property History
| DATE: | EVENT: | PRICE: | SOURCE: |
|---|---|---|---|
| 27 Sep, 2013 | Sold | $155,500 | MRED MLS |
| 20 Jun, 2013 | Under contract | $160,000 | MRED MLS |
| 11 Jun, 2013 | Listed for sale | $160,000 | MRED MLS |
Room Specifics
Total Bedrooms: 2
Bedrooms Above Ground: 2
Bedrooms Below Ground: 0
Dimensions: —
Floor Type: Carpet
Full Bathrooms: 4
Bathroom Amenities: Whirlpool,Separate Shower,Double Sink
Bathroom in Basement: 1
Rooms: Eating Area,Loft
Basement Description: Finished
Other Specifics
| 2 | |
| Concrete Perimeter | |
| Concrete | |
| Deck, Storms/Screens, End Unit, Cable Access | |
| Landscaped | |
| COMMON | |
| — | |
| Full | |
| Vaulted/Cathedral Ceilings, Hardwood Floors, First Floor Laundry, Storage | |
| Range, Microwave, Dishwasher, Refrigerator, Disposal | |
| Not in DB | |
| — | |
| — | |
| Park | |
| Gas Log, Gas Starter |
Tax History
| Year | Property Taxes |
|---|---|
| 2013 | $5,514 |
Contact Agent
Nearby Similar Homes
Nearby Sold Comparables
Contact Agent
Listing Provided By
Coldwell Banker The Real Estate Group





