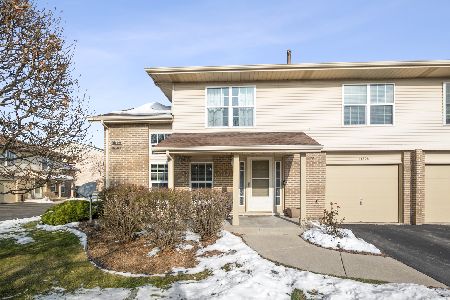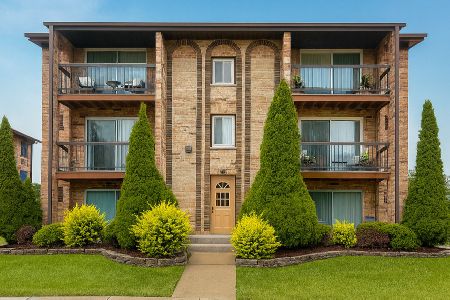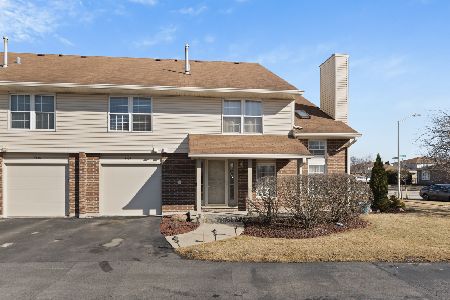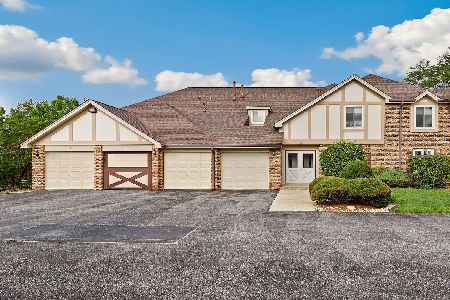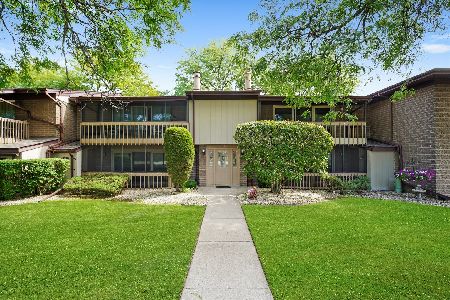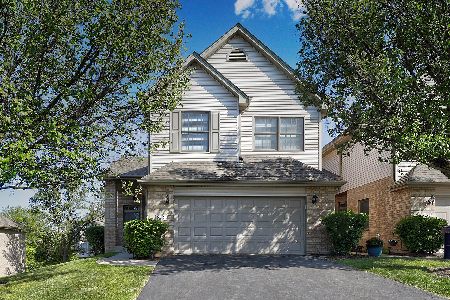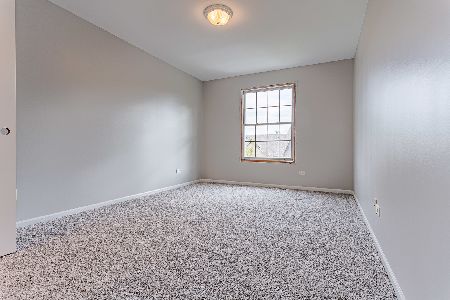8721 Crystal Creek Drive, Orland Park, Illinois 60462
$280,000
|
Sold
|
|
| Status: | Closed |
| Sqft: | 1,841 |
| Cost/Sqft: | $154 |
| Beds: | 3 |
| Baths: | 3 |
| Year Built: | 1999 |
| Property Taxes: | $6,020 |
| Days On Market: | 2655 |
| Lot Size: | 0,00 |
Description
Perfectly set in Highland Brook of Orland Park is this impressive ranch townhome! Boasting scenic water views; the exterior features a 2 car garage, balcony, patio and a prime location to the many fantastic amenities Orland Park offers. Step inside to the spacious interior which has been beautifully finished to include volume ceilings, warm decor, Colonial trim, 6 panel doors and a walkout basement! The main living area hosts a beautiful living room with vaulted ceiling; a formal dining room; and a well appointed kitchen with dinette. There are 2 main floor bedrooms; including the master suite which has dual closets, one being a walk-in. For entertaining or related living; the walkout basement has been finished with a family room, bedroom, and a full bathroom. This home is absolutely immaculate and just must be seen!
Property Specifics
| Condos/Townhomes | |
| 1 | |
| — | |
| 1999 | |
| Walkout,Full | |
| — | |
| Yes | |
| — |
| Cook | |
| Highland Brook | |
| 207 / Monthly | |
| Insurance,Exterior Maintenance,Lawn Care,Snow Removal | |
| Lake Michigan,Public | |
| Public Sewer | |
| 10077606 | |
| 27231180170000 |
Property History
| DATE: | EVENT: | PRICE: | SOURCE: |
|---|---|---|---|
| 17 Oct, 2018 | Sold | $280,000 | MRED MLS |
| 11 Sep, 2018 | Under contract | $284,000 | MRED MLS |
| 10 Sep, 2018 | Listed for sale | $284,000 | MRED MLS |
Room Specifics
Total Bedrooms: 3
Bedrooms Above Ground: 3
Bedrooms Below Ground: 0
Dimensions: —
Floor Type: Wood Laminate
Dimensions: —
Floor Type: Carpet
Full Bathrooms: 3
Bathroom Amenities: Whirlpool,Separate Shower
Bathroom in Basement: 1
Rooms: Eating Area,Storage
Basement Description: Finished
Other Specifics
| 2 | |
| Concrete Perimeter | |
| Asphalt | |
| Balcony, Patio, End Unit | |
| Common Grounds,Landscaped,Water View | |
| 3534 SQ. FT. | |
| — | |
| Full | |
| Vaulted/Cathedral Ceilings, Wood Laminate Floors, First Floor Bedroom, First Floor Laundry, First Floor Full Bath | |
| Range, Microwave, Dishwasher, Refrigerator | |
| Not in DB | |
| — | |
| — | |
| — | |
| Gas Log, Gas Starter |
Tax History
| Year | Property Taxes |
|---|---|
| 2018 | $6,020 |
Contact Agent
Nearby Similar Homes
Nearby Sold Comparables
Contact Agent
Listing Provided By
Lincoln-Way Realty, Inc


