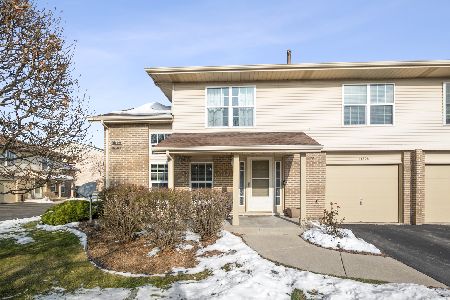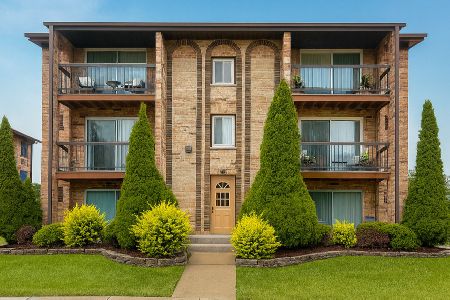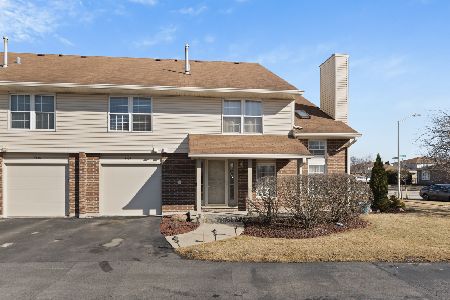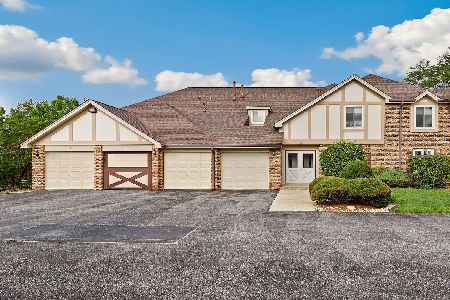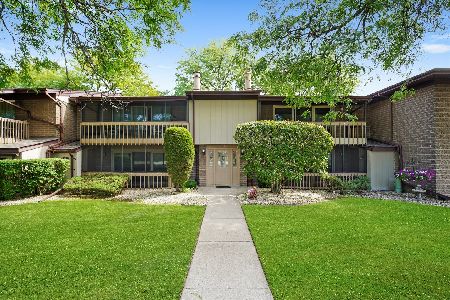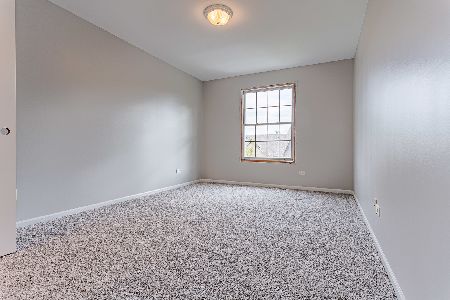8731 Crystal Creek Drive, Orland Park, Illinois 60462
$420,000
|
Sold
|
|
| Status: | Closed |
| Sqft: | 3,061 |
| Cost/Sqft: | $131 |
| Beds: | 4 |
| Baths: | 4 |
| Year Built: | 1998 |
| Property Taxes: | $7,618 |
| Days On Market: | 931 |
| Lot Size: | 0,00 |
Description
Brand new to the real estate market perfectly located in Orland Park a huge 4 bedroom, 3.5 bathroom townhome with full walkout basement! Distinguished interior features include vaulted ceilings with architect designed columns, millwork, fireplace and the desirable open floor plan. Be greeted with the formal living room fireplace then wind to the formal dining room and family room that opens to the chefs kitchen. Deck off family room has sun splashed water views of the community pond and offers serenity for casual alfresco dining. First Floor Office/Den off 2 car attached garage entrance. Follow the grand staircase up to the primary en-suite with separate shower, and walk in closets. Generous sized loft, 2 other bedrooms and 1 full bath with skylight finishes off this level. Full Walk-Out basement with additional storage boasts of a bedroom and full bathroom. Overall, this townhome offers over 3000 sq ft of spacious living areas, elegant design elements, and the potential for various living arrangements with its walkout basement and related living opportunities. A preferred lender offers a reduced interest rate for this listing.
Property Specifics
| Condos/Townhomes | |
| 2 | |
| — | |
| 1998 | |
| — | |
| — | |
| Yes | |
| — |
| Cook | |
| Highland Brook | |
| 780 / Quarterly | |
| — | |
| — | |
| — | |
| 11793179 | |
| 27231180140000 |
Nearby Schools
| NAME: | DISTRICT: | DISTANCE: | |
|---|---|---|---|
|
Grade School
Fernway Park Elementary School |
140 | — | |
|
Middle School
Prairie View Middle School |
140 | Not in DB | |
|
High School
Victor J Andrew High School |
230 | Not in DB | |
Property History
| DATE: | EVENT: | PRICE: | SOURCE: |
|---|---|---|---|
| 6 Jul, 2023 | Sold | $420,000 | MRED MLS |
| 5 Jun, 2023 | Under contract | $399,900 | MRED MLS |
| 31 May, 2023 | Listed for sale | $399,900 | MRED MLS |

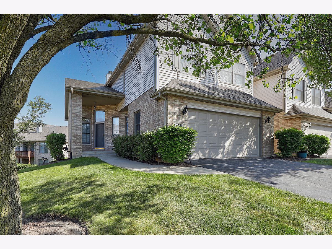
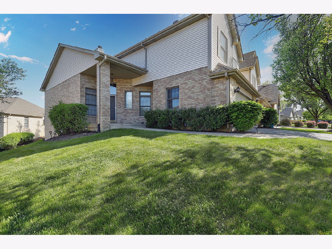
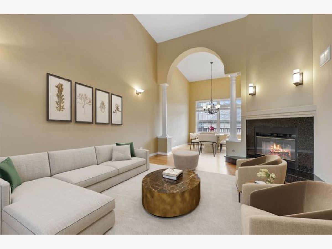
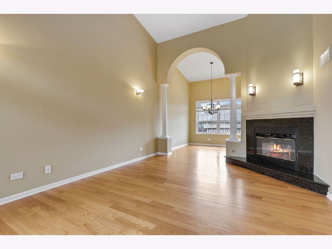
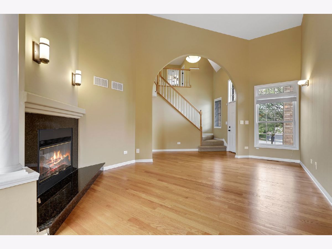
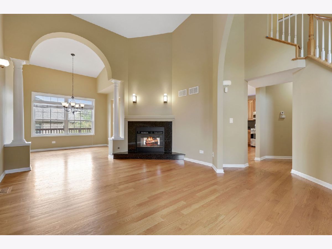
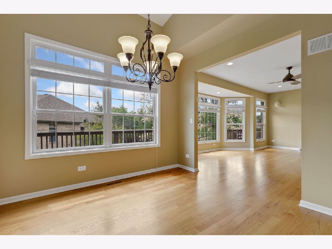
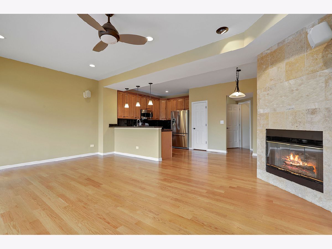
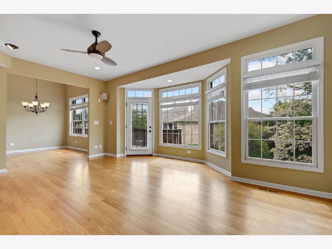
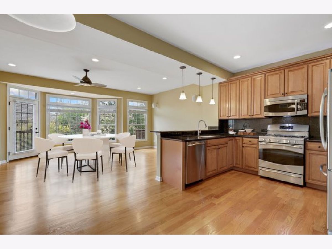
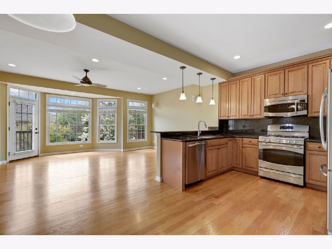
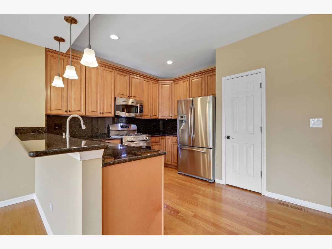
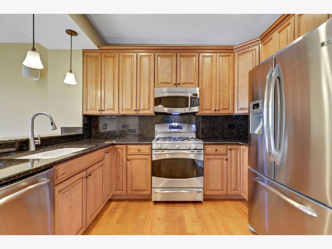
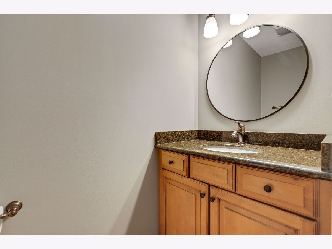
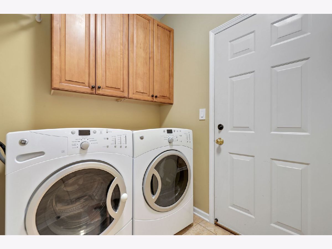
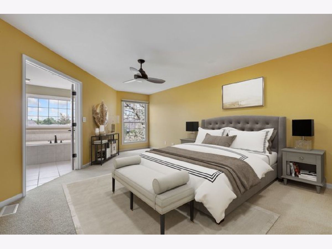
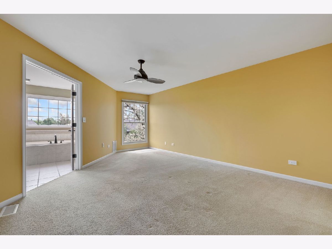
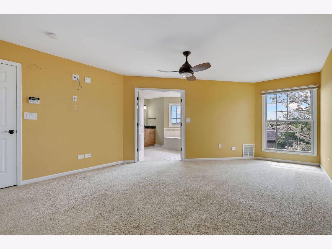
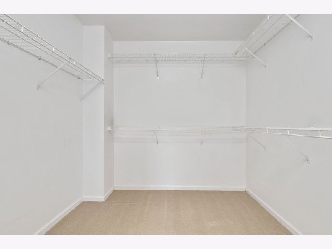
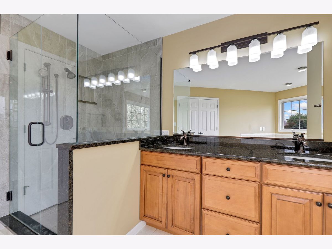
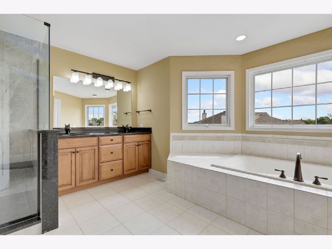
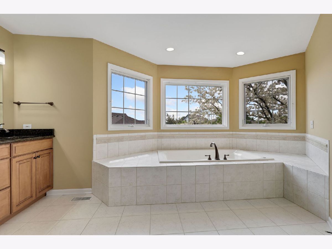
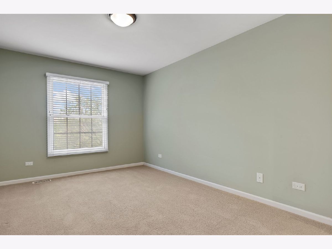
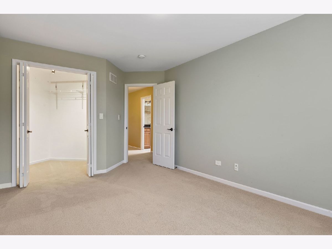
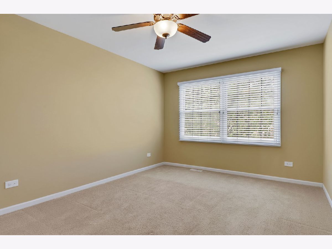
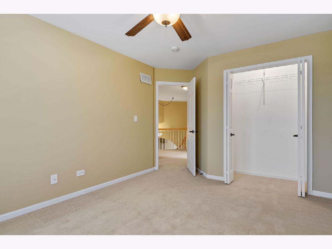
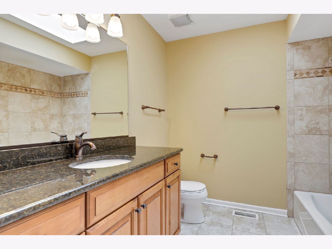
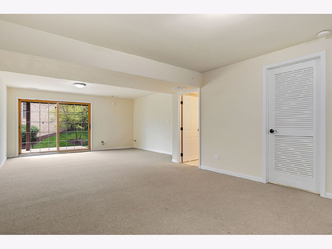
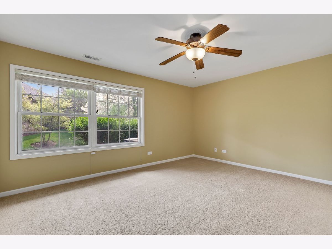
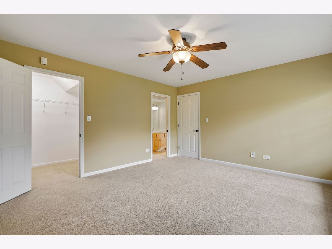
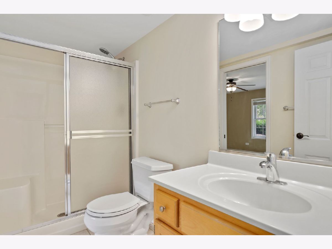
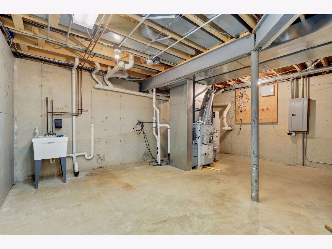
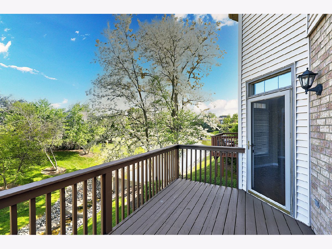
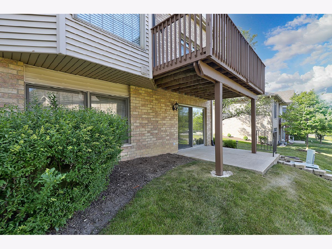
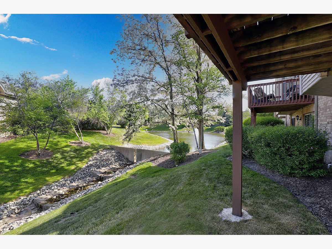
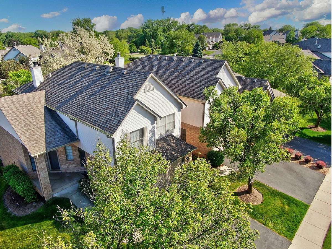
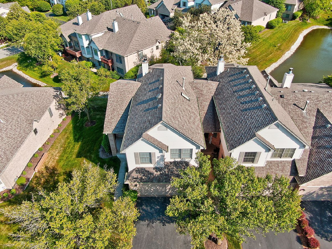
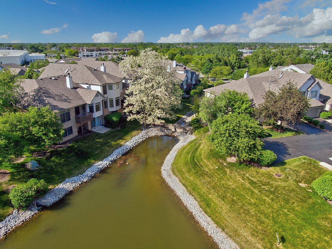
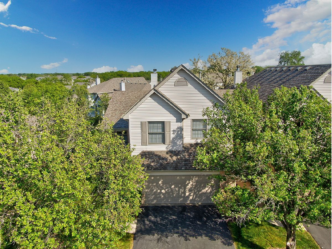
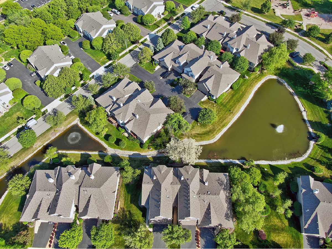
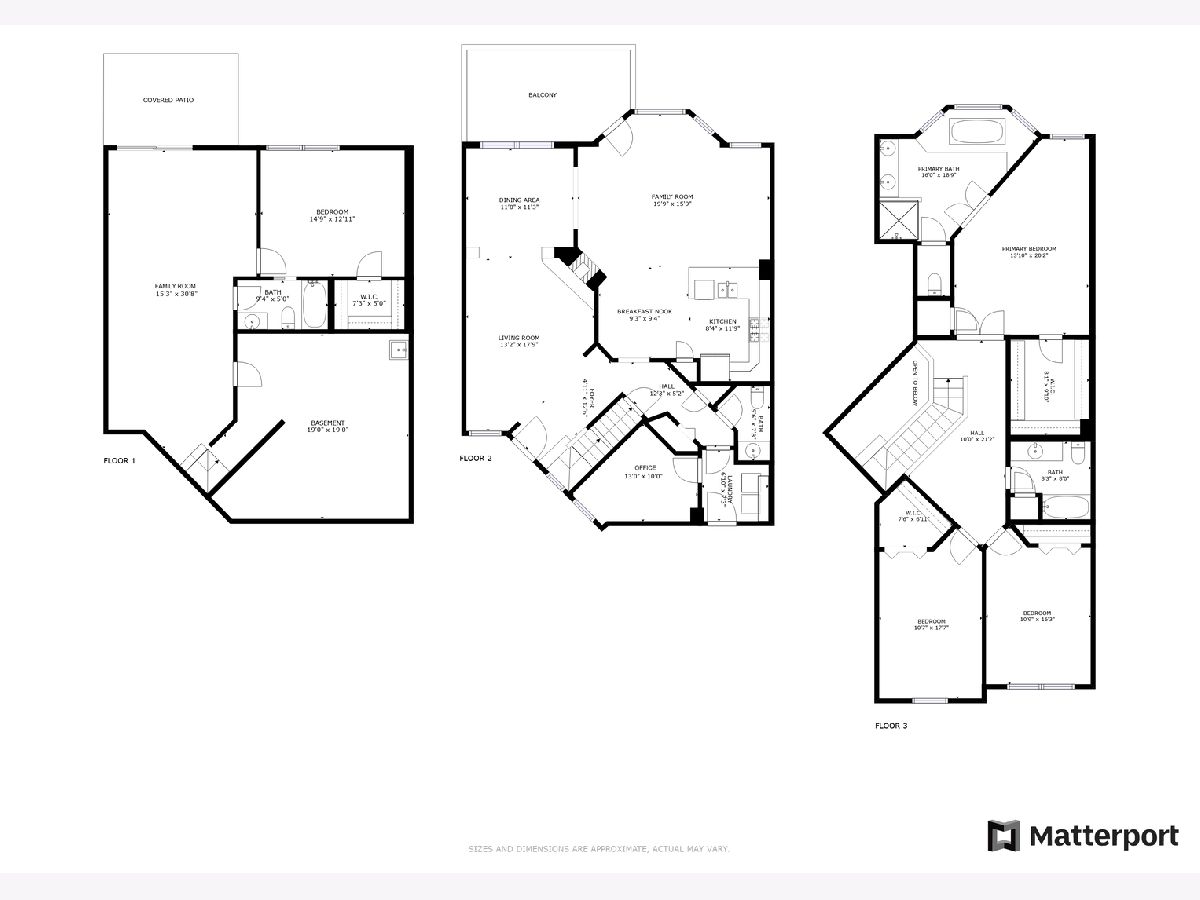
Room Specifics
Total Bedrooms: 4
Bedrooms Above Ground: 4
Bedrooms Below Ground: 0
Dimensions: —
Floor Type: —
Dimensions: —
Floor Type: —
Dimensions: —
Floor Type: —
Full Bathrooms: 4
Bathroom Amenities: Whirlpool,Separate Shower,Double Sink
Bathroom in Basement: 1
Rooms: —
Basement Description: Partially Finished
Other Specifics
| 2.5 | |
| — | |
| — | |
| — | |
| — | |
| 3061 | |
| — | |
| — | |
| — | |
| — | |
| Not in DB | |
| — | |
| — | |
| — | |
| — |
Tax History
| Year | Property Taxes |
|---|---|
| 2023 | $7,618 |
Contact Agent
Nearby Similar Homes
Nearby Sold Comparables
Contact Agent
Listing Provided By
Redfin Corporation


