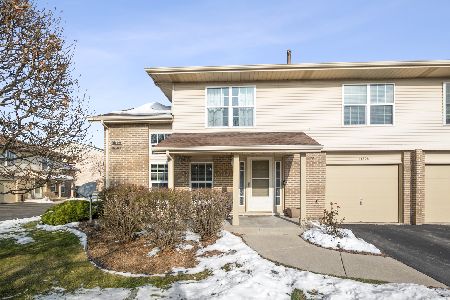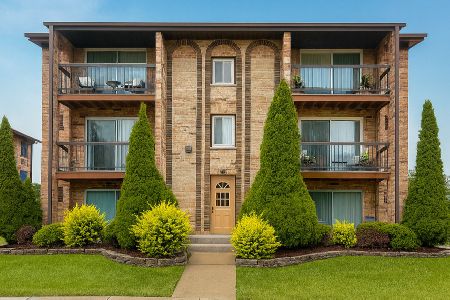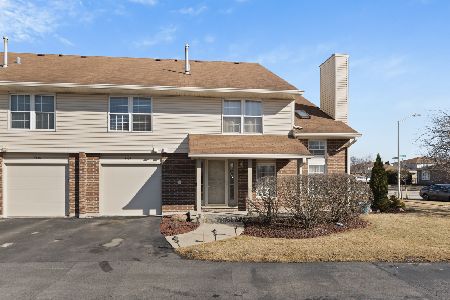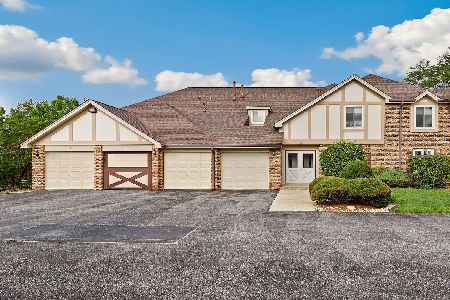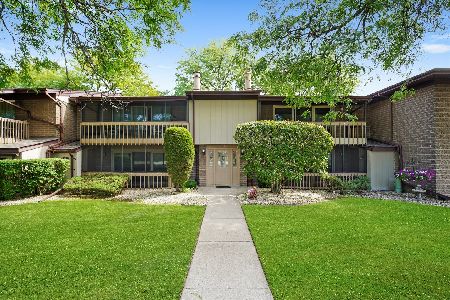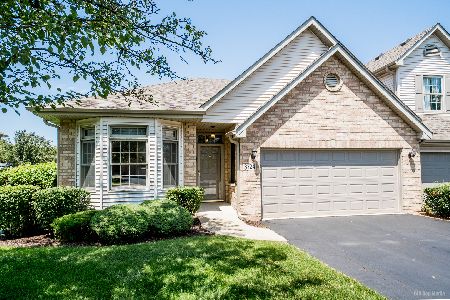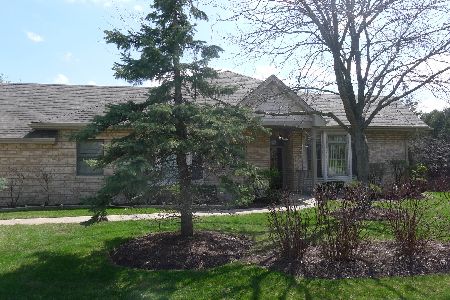8724 Crystal Creek Drive, Orland Park, Illinois 60462
$261,000
|
Sold
|
|
| Status: | Closed |
| Sqft: | 1,841 |
| Cost/Sqft: | $144 |
| Beds: | 2 |
| Baths: | 3 |
| Year Built: | 1997 |
| Property Taxes: | $7,219 |
| Days On Market: | 2140 |
| Lot Size: | 0,00 |
Description
Beautiful 3 bedroom 3 bath end-unit townhome with lots a natural light that fills each room. This home features updated flooring throughout the entire home, extra-wide doorways for handicap accessibility, access to water both outside the home and in the garage and much more. The main level features a large master bedroom with a full, private master bath. Large living room with separate dining room. The kitchen has plenty of counter space and space for an eating area. Partially finished basement has a 3rd bedroom and walk-in closet, full bathroom with stand up shower, and kitchenette area making it perfect for in-law arrangements. Basement also has a ton of storage space and a full crawl space for additional storage. Enjoy views of pond from the back deck. This is one home you do not want to miss!
Property Specifics
| Condos/Townhomes | |
| 1 | |
| — | |
| 1997 | |
| Full | |
| — | |
| No | |
| — |
| Cook | |
| — | |
| 230 / Monthly | |
| Exterior Maintenance,Snow Removal,Other | |
| Public | |
| Public Sewer | |
| 10623199 | |
| 27231190200000 |
Nearby Schools
| NAME: | DISTRICT: | DISTANCE: | |
|---|---|---|---|
|
Grade School
Fernway Park Elementary School |
140 | — | |
|
Middle School
Prairie View Middle School |
140 | Not in DB | |
|
High School
Victor J Andrew High School |
230 | Not in DB | |
Property History
| DATE: | EVENT: | PRICE: | SOURCE: |
|---|---|---|---|
| 5 Oct, 2020 | Sold | $261,000 | MRED MLS |
| 18 Jul, 2020 | Under contract | $265,900 | MRED MLS |
| — | Last price change | $272,400 | MRED MLS |
| 5 Feb, 2020 | Listed for sale | $279,900 | MRED MLS |
| 18 Sep, 2023 | Sold | $400,000 | MRED MLS |
| 1 Aug, 2023 | Under contract | $365,000 | MRED MLS |
| 31 Jul, 2023 | Listed for sale | $365,000 | MRED MLS |
Room Specifics
Total Bedrooms: 3
Bedrooms Above Ground: 2
Bedrooms Below Ground: 1
Dimensions: —
Floor Type: Wood Laminate
Dimensions: —
Floor Type: Carpet
Full Bathrooms: 3
Bathroom Amenities: Whirlpool,Separate Shower,Soaking Tub
Bathroom in Basement: 1
Rooms: No additional rooms
Basement Description: Partially Finished,Crawl
Other Specifics
| 2 | |
| — | |
| Asphalt | |
| Deck, Storms/Screens, Outdoor Grill, End Unit | |
| — | |
| 41X78 | |
| — | |
| Full | |
| Wood Laminate Floors, In-Law Arrangement | |
| Range, Microwave, Dishwasher, Refrigerator, Washer, Dryer, Disposal | |
| Not in DB | |
| — | |
| — | |
| — | |
| — |
Tax History
| Year | Property Taxes |
|---|---|
| 2020 | $7,219 |
| 2023 | $6,599 |
Contact Agent
Nearby Similar Homes
Nearby Sold Comparables
Contact Agent
Listing Provided By
Redfin Corporation


