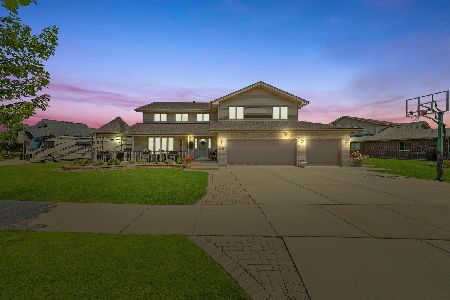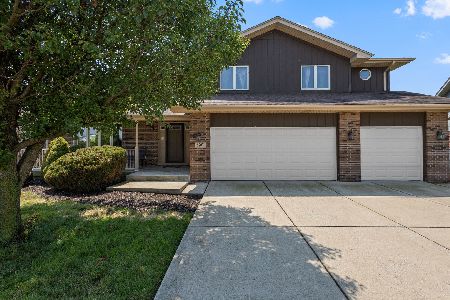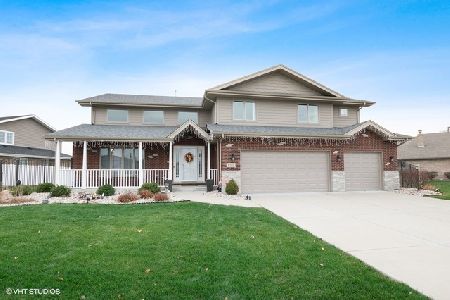8726 Fairfield Lane, Tinley Park, Illinois 60487
$343,000
|
Sold
|
|
| Status: | Closed |
| Sqft: | 2,531 |
| Cost/Sqft: | $138 |
| Beds: | 3 |
| Baths: | 3 |
| Year Built: | 2008 |
| Property Taxes: | $11,326 |
| Days On Market: | 3056 |
| Lot Size: | 0,25 |
Description
Big, better, best! Fabulous Boyne model S-P-R-A-W-L-I-N-G step ranch offered by meticulous original owners. Stunning curb appeal: dramatic roof lines, plenty of brick incl. elegant wing wall and professional landscaping. This home knows how to host a party! Step inside to soft colors and bold volume, accentuated by magnificent floor to ceiling windows, cathedral ceilings and a breathtaking double sided full brick fireplace between living and dining rooms. You'll love the bright, open, flexible floorplan with spacious dinette area and upgraded kitchen, fully loaded with granite counters, stainless appliances, center island and laptop/tablet desk. Marvelous family room is sun-kissed with plenty of windows and French door to yard & patio. Handy 1st floor laundry room w/exterior door (will hold side-by-side washer/dryer). Master suite has WIC and private bath w/dual sinks & oversized shower. Large basement w/daylight windows and extra deep crawl for EZ storage access. 3 car garage, too!
Property Specifics
| Single Family | |
| — | |
| Step Ranch | |
| 2008 | |
| Partial,English | |
| — | |
| No | |
| 0.25 |
| Will | |
| Brookside Glen | |
| 0 / Not Applicable | |
| None | |
| Lake Michigan | |
| Public Sewer | |
| 09734003 | |
| 1909113030390000 |
Nearby Schools
| NAME: | DISTRICT: | DISTANCE: | |
|---|---|---|---|
|
High School
Lincoln-way East High School |
210 | Not in DB | |
Property History
| DATE: | EVENT: | PRICE: | SOURCE: |
|---|---|---|---|
| 16 Feb, 2018 | Sold | $343,000 | MRED MLS |
| 4 Dec, 2017 | Under contract | $349,900 | MRED MLS |
| — | Last price change | $358,900 | MRED MLS |
| 31 Aug, 2017 | Listed for sale | $358,900 | MRED MLS |
Room Specifics
Total Bedrooms: 3
Bedrooms Above Ground: 3
Bedrooms Below Ground: 0
Dimensions: —
Floor Type: Carpet
Dimensions: —
Floor Type: Carpet
Full Bathrooms: 3
Bathroom Amenities: Double Sink
Bathroom in Basement: 0
Rooms: Eating Area,Foyer,Walk In Closet
Basement Description: Unfinished
Other Specifics
| 3 | |
| Concrete Perimeter | |
| Concrete | |
| Patio | |
| Landscaped | |
| 80X130 | |
| — | |
| Full | |
| Vaulted/Cathedral Ceilings, Skylight(s), First Floor Laundry | |
| Range, Microwave, Dishwasher, Refrigerator, Washer, Dryer, Stainless Steel Appliance(s) | |
| Not in DB | |
| Sidewalks, Street Lights, Street Paved | |
| — | |
| — | |
| Double Sided, Wood Burning, Attached Fireplace Doors/Screen, Gas Starter |
Tax History
| Year | Property Taxes |
|---|---|
| 2018 | $11,326 |
Contact Agent
Nearby Similar Homes
Nearby Sold Comparables
Contact Agent
Listing Provided By
RE/MAX 10









