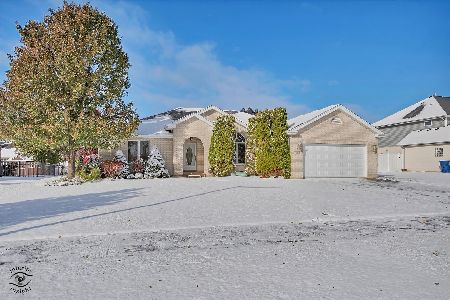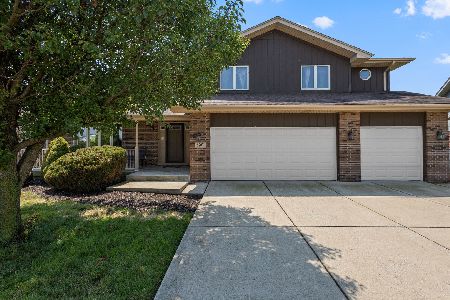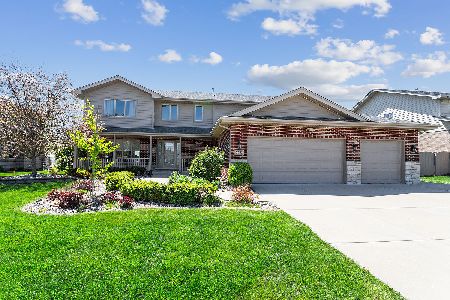8714 Fairfield Lane, Tinley Park, Illinois 60487
$565,000
|
Sold
|
|
| Status: | Closed |
| Sqft: | 5,400 |
| Cost/Sqft: | $109 |
| Beds: | 6 |
| Baths: | 5 |
| Year Built: | — |
| Property Taxes: | $15,970 |
| Days On Market: | 679 |
| Lot Size: | 0,00 |
Description
Spacious Related Living Oasis. Welcome to an exceptional 6-bedroom, 4.5-bathroom residence in the highly sought-after Brookside Glen neighborhood of Tinley Park. This rare gem, which graces the market infrequently, offers a truly unique and versatile opportunity for related living. From the moment you step onto the expansive front porch, you'll sense the remarkable experience that awaits within these walls. This property excels in striking the perfect balance between togetherness and privacy, making it the ultimate haven for extended families or those seeking multi-generational living. The separate 2-bedroom, 1-bath living space with its own entrance and garage access opens the door to limitless possibilities. Thoughtfully designed for accessibility, this related living space features oversized doorways, ensuring comfort and convenience for all. But the allure doesn't end there. This exceptional residence goes above and beyond with not one, but two laundry rooms, elevating daily life to new heights of convenience. The location is equally impressive, offering close proximity to schools, shopping centers, restaurants, parks, and major highways, making every aspect of life a breeze. Spread over an expansive 5000 square feet, the interior is bathed in natural light, complemented by oversized garage doors and a captivating sunroom that adds charm and relaxation to the home. The gourmet kitchen, complete with stainless steel appliances, is a culinary dream come true. The exterior is equally enchanting with beautiful landscaping throughout the property. You'll love the privacy of the fenced-in backyard, which also boasts a sprinkler system for easy lawn maintenance. Don't miss the opportunity to experience the joy of related living in this one-of-a-kind property. Come and witness it today and declare, "Welcome Home!" Your next chapter begins here, where luxury and convenience merge seamlessly. This home is not just a residence; it's an extraordinary living experience waiting for you. Welcome Home!
Property Specifics
| Single Family | |
| — | |
| — | |
| — | |
| — | |
| — | |
| No | |
| — |
| Will | |
| — | |
| — / Not Applicable | |
| — | |
| — | |
| — | |
| 11961711 | |
| 1909113030400000 |
Nearby Schools
| NAME: | DISTRICT: | DISTANCE: | |
|---|---|---|---|
|
Grade School
Dr Julian Rogus School |
161 | — | |
|
Middle School
Summit Hill Junior High School |
161 | Not in DB | |
|
High School
Lincoln-way East High School |
210 | Not in DB | |
Property History
| DATE: | EVENT: | PRICE: | SOURCE: |
|---|---|---|---|
| 7 Mar, 2024 | Sold | $565,000 | MRED MLS |
| 25 Jan, 2024 | Under contract | $589,900 | MRED MLS |
| 15 Jan, 2024 | Listed for sale | $589,900 | MRED MLS |
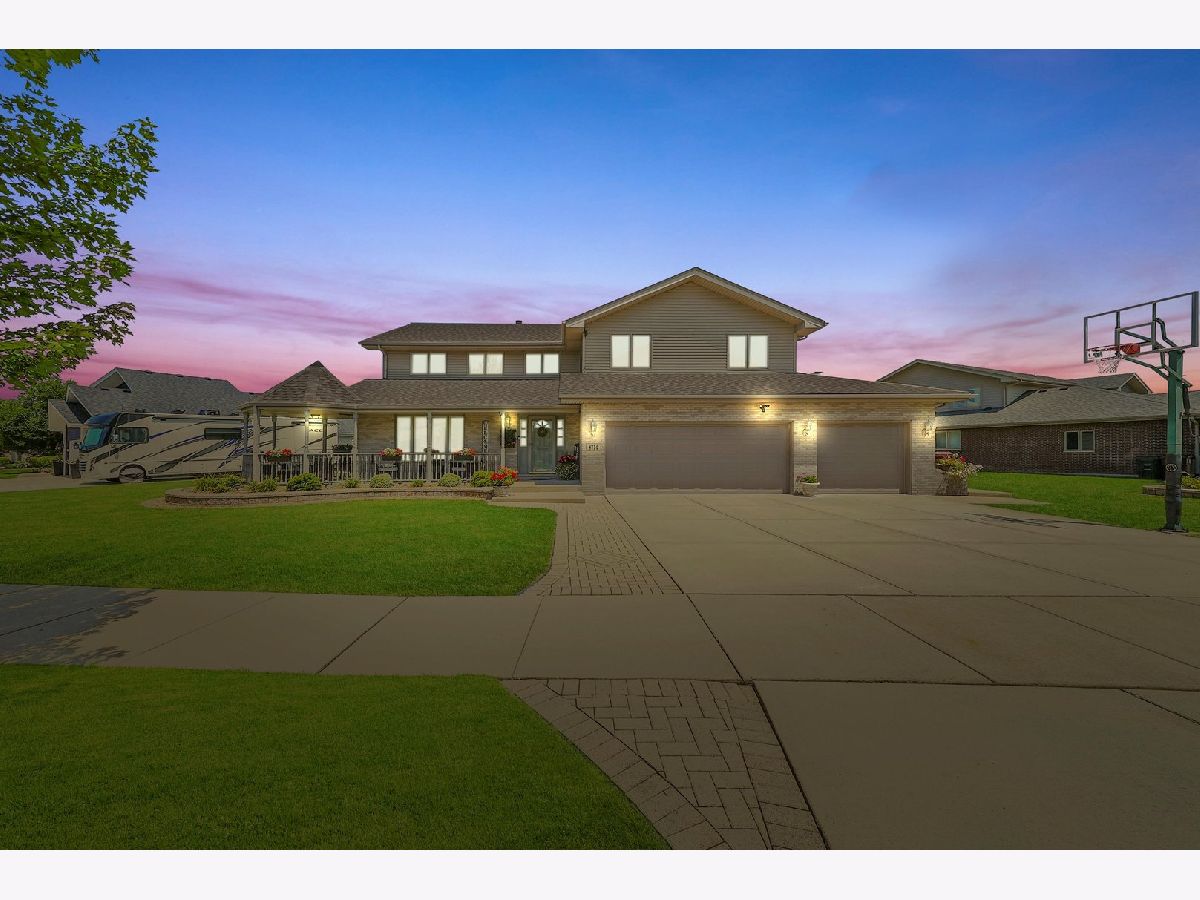


























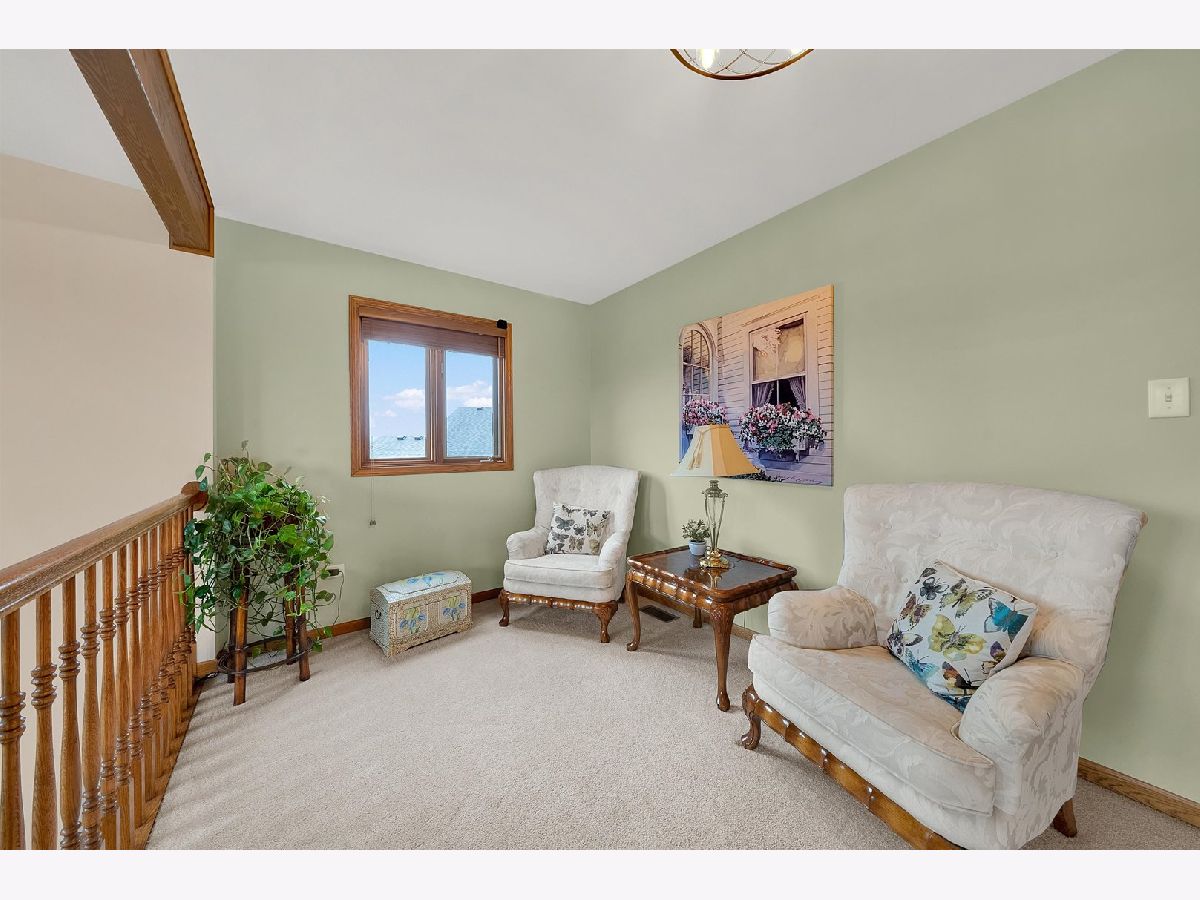











































Room Specifics
Total Bedrooms: 6
Bedrooms Above Ground: 6
Bedrooms Below Ground: 0
Dimensions: —
Floor Type: —
Dimensions: —
Floor Type: —
Dimensions: —
Floor Type: —
Dimensions: —
Floor Type: —
Dimensions: —
Floor Type: —
Full Bathrooms: 5
Bathroom Amenities: Whirlpool,Accessible Shower,Double Sink,Soaking Tub
Bathroom in Basement: 1
Rooms: —
Basement Description: Finished
Other Specifics
| 3 | |
| — | |
| Concrete | |
| — | |
| — | |
| 184X130X42 | |
| — | |
| — | |
| — | |
| — | |
| Not in DB | |
| — | |
| — | |
| — | |
| — |
Tax History
| Year | Property Taxes |
|---|---|
| 2024 | $15,970 |
Contact Agent
Nearby Similar Homes
Nearby Sold Comparables
Contact Agent
Listing Provided By
Vylla Home




