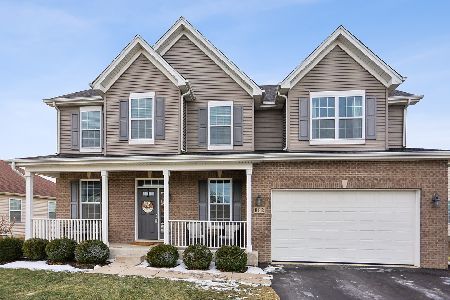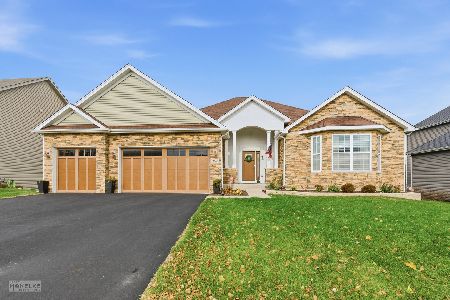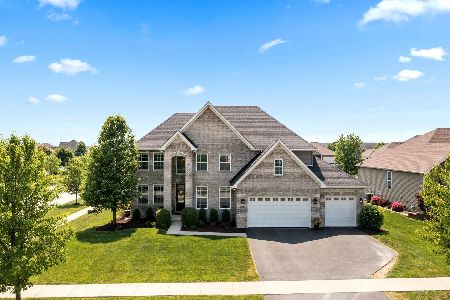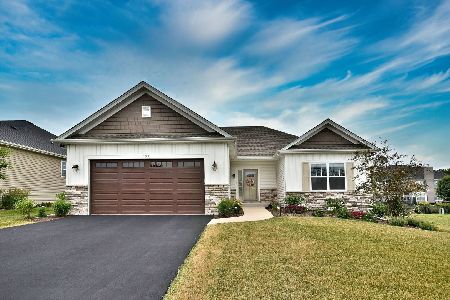873 Carly Circle, Yorkville, Illinois 60560
$424,999
|
Sold
|
|
| Status: | Closed |
| Sqft: | 2,734 |
| Cost/Sqft: | $143 |
| Beds: | 4 |
| Baths: | 4 |
| Year Built: | 2016 |
| Property Taxes: | $10,711 |
| Days On Market: | 1730 |
| Lot Size: | 0,28 |
Description
Spring is here and and adds new beauty everywhere! You can have that here! Over 3500 square feet of living space, this gorgeous 4 bedroom/ loft/ 3.5 bath BRICK FRONT two-story w/ BRICK PAVER WALKWAY (2020) is perfectly nestled on a premium lot backing to pond and is ready for its new owners! Lovely entryway & staircase w/ elegant rod- iron spindles. Rich walnut- stained HARDWOOD floors! Formal living and dining rooms. Gourmet kitchen boasts staggered dark mocha cabinets, tiled backsplach, granite countertops, SS appliances, island & pantry closet! Cozy up in this spacious family room w/ fireplace! Quiet retreat in your sunroon filled with windows and SKYLIGHTS! This room permeates sunshine! Great space for entertainment. Huge master retreat w/private bath & walk-in closet. Generous room sizes and even a loft area ideal for children to study. Second floor laundry too! FULL WALKOUT FINISHED BASEMENT (2016)w/ recreation area, bar area, sitting area, bonus room (currently used as a bdrm) & full bath! Passive radon system. The hubs with love the HEATED FOUR CAR TANDEM garage w/epoxy flooring (2020)! There is soo much room for storage! Expansive DECK! Massive (30X26) BRICK PAVER PATIO w/ SEATING WALLS & FIREPIT (2019)! Invinsible fence! Enjoy those summer days with your familia grilling outside and playing with your pets. NO SSA and LOW HOA! Welcome Home! A 10+
Property Specifics
| Single Family | |
| — | |
| — | |
| 2016 | |
| Full,Walkout | |
| — | |
| No | |
| 0.28 |
| Kendall | |
| Blackberry Woods | |
| 192 / Annual | |
| Insurance,Other | |
| Public | |
| Public Sewer | |
| 11061247 | |
| 0229122021 |
Nearby Schools
| NAME: | DISTRICT: | DISTANCE: | |
|---|---|---|---|
|
Grade School
Yorkville Grade School |
115 | — | |
|
Middle School
Yorkville Middle School |
115 | Not in DB | |
|
High School
Yorkville High School |
115 | Not in DB | |
Property History
| DATE: | EVENT: | PRICE: | SOURCE: |
|---|---|---|---|
| 4 Jun, 2021 | Sold | $424,999 | MRED MLS |
| 3 May, 2021 | Under contract | $390,000 | MRED MLS |
| 1 May, 2021 | Listed for sale | $390,000 | MRED MLS |
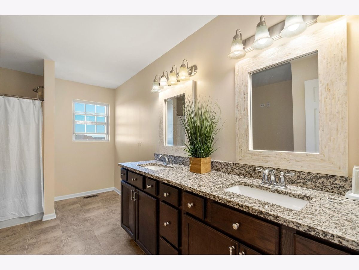
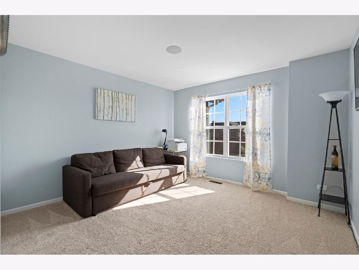
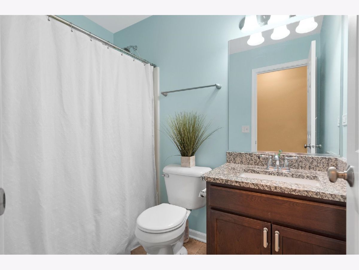
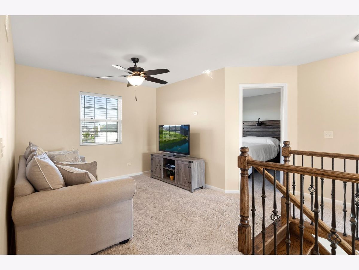
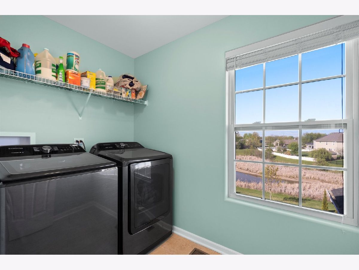
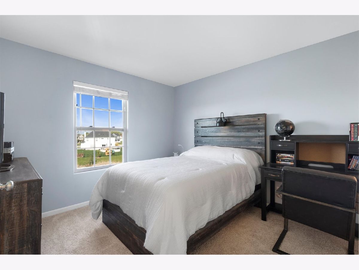
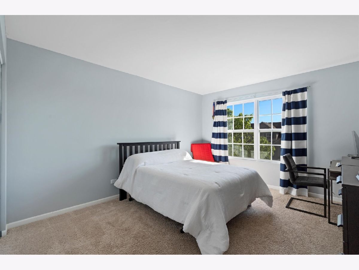
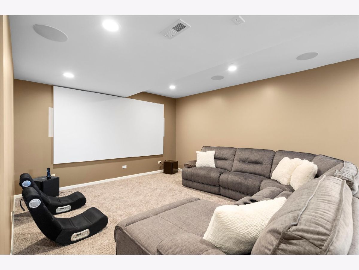
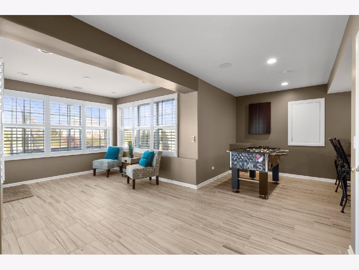
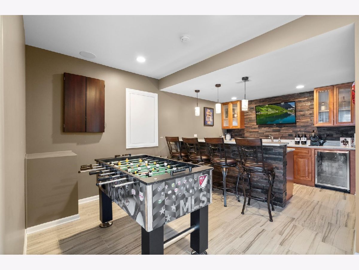
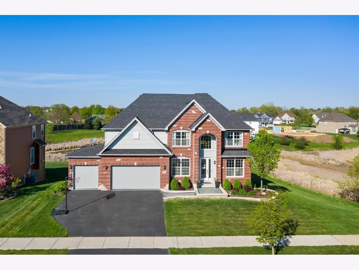
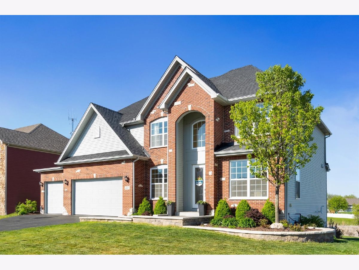
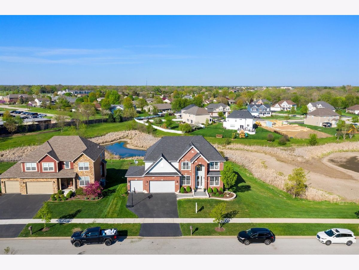
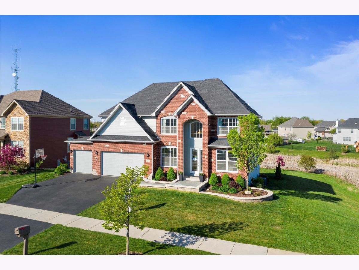
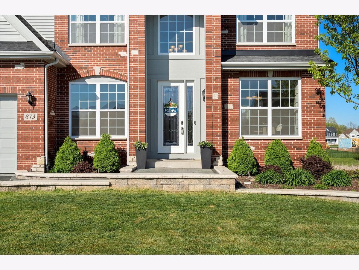
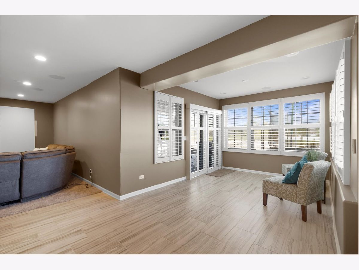
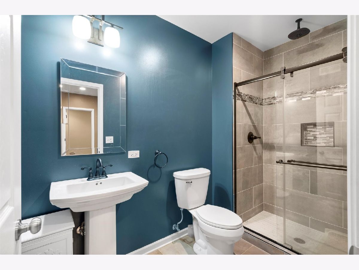
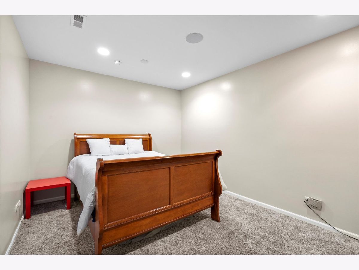
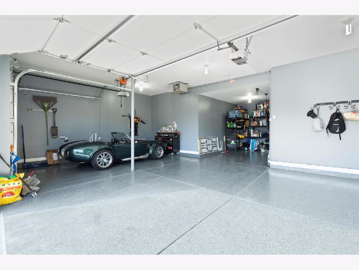
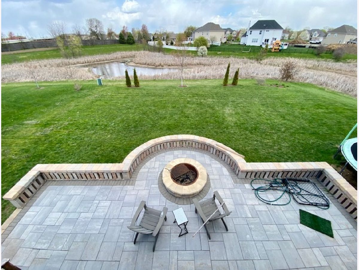
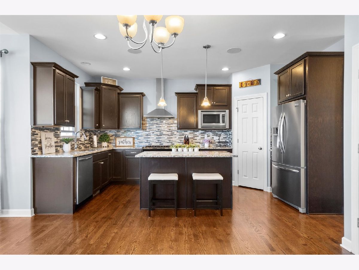
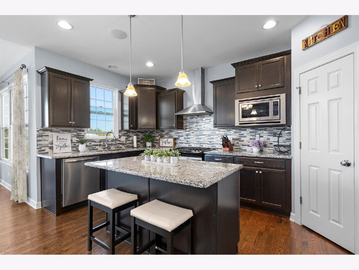
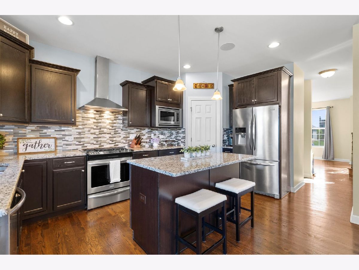
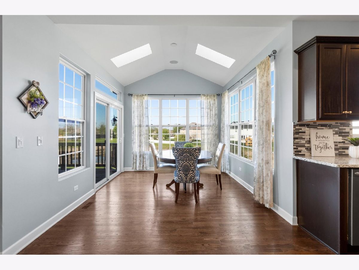
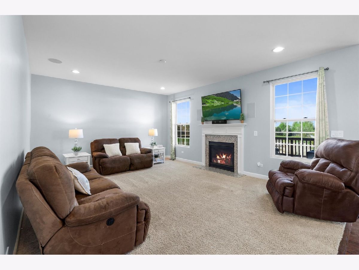
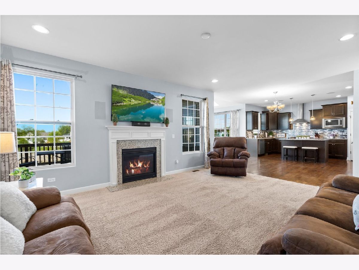
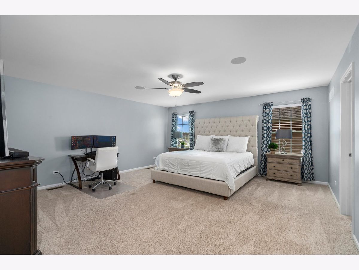
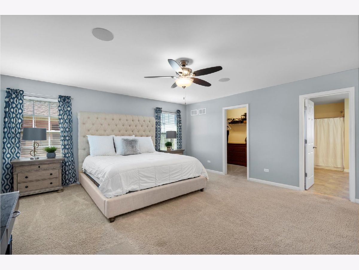
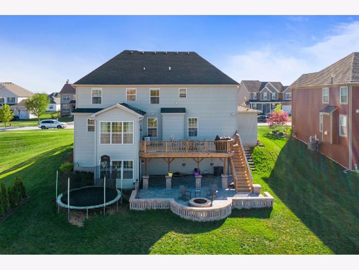
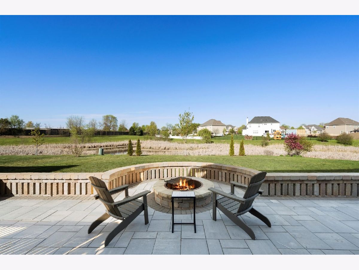
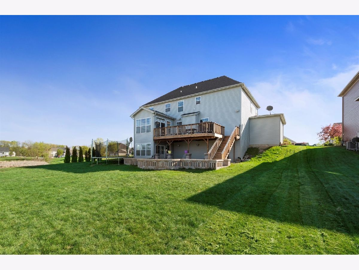
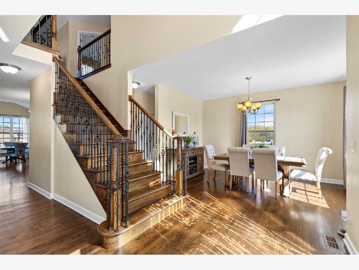
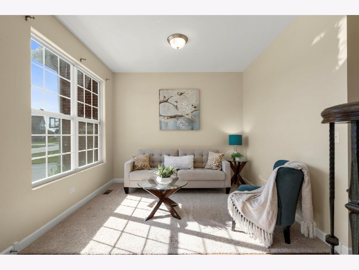
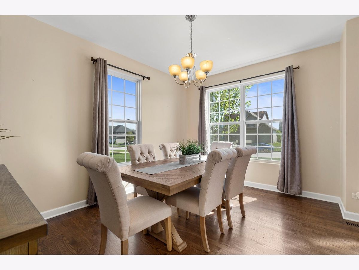
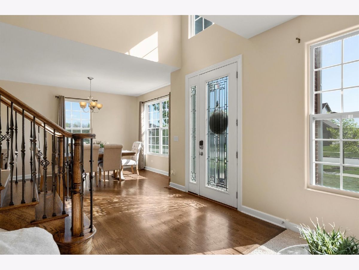
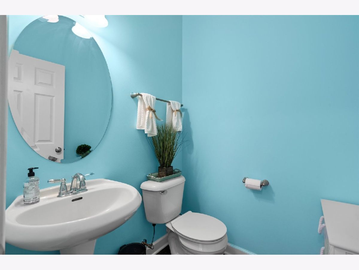
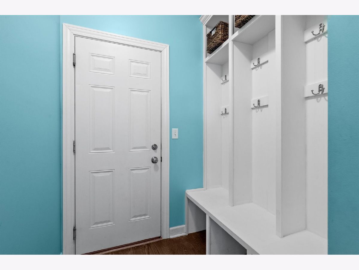
Room Specifics
Total Bedrooms: 4
Bedrooms Above Ground: 4
Bedrooms Below Ground: 0
Dimensions: —
Floor Type: Carpet
Dimensions: —
Floor Type: Carpet
Dimensions: —
Floor Type: Carpet
Full Bathrooms: 4
Bathroom Amenities: —
Bathroom in Basement: 1
Rooms: Sun Room,Loft,Den,Recreation Room,Sitting Room
Basement Description: Finished,Exterior Access,Rec/Family Area
Other Specifics
| 4 | |
| Concrete Perimeter | |
| Asphalt | |
| Deck, Brick Paver Patio, Storms/Screens, Invisible Fence | |
| Pond(s) | |
| 80X150 | |
| — | |
| Full | |
| Vaulted/Cathedral Ceilings, Skylight(s), Hardwood Floors, Second Floor Laundry, Walk-In Closet(s), Open Floorplan, Some Carpeting, Drapes/Blinds, Granite Counters | |
| Range, Microwave, Dishwasher, Refrigerator, Washer, Dryer, Stainless Steel Appliance(s), Wine Refrigerator | |
| Not in DB | |
| — | |
| — | |
| — | |
| — |
Tax History
| Year | Property Taxes |
|---|---|
| 2021 | $10,711 |
Contact Agent
Nearby Similar Homes
Nearby Sold Comparables
Contact Agent
Listing Provided By
Keller Williams Infinity

