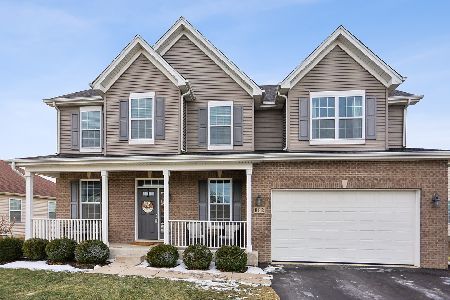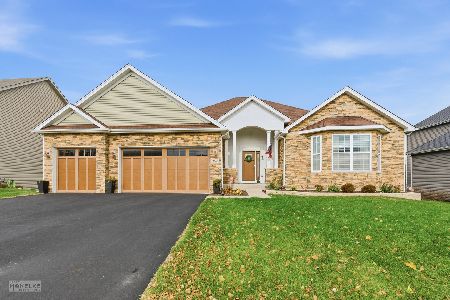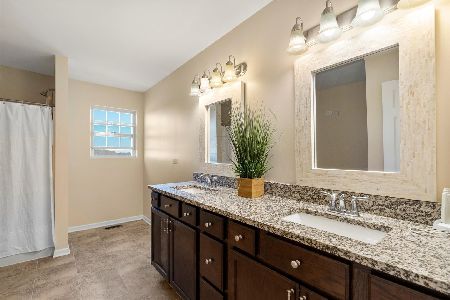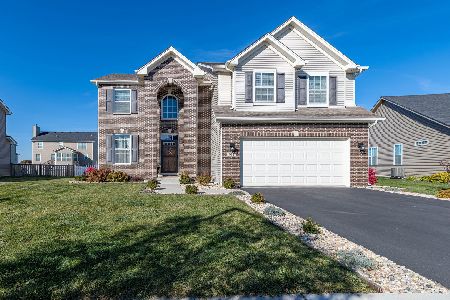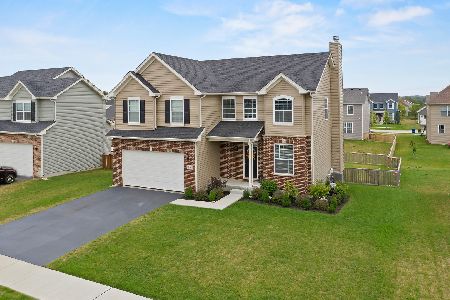893 Carly Circle, Yorkville, Illinois 60560
$336,000
|
Sold
|
|
| Status: | Closed |
| Sqft: | 1,895 |
| Cost/Sqft: | $177 |
| Beds: | 3 |
| Baths: | 3 |
| Year Built: | 2007 |
| Property Taxes: | $8,194 |
| Days On Market: | 2627 |
| Lot Size: | 0,35 |
Description
Inviting open floor plan ranch, build by McCue Builders, brimming with upgraded trims. Beautiful wainscoting walls and 9' ceilings greet you at the entrance. Family room boasts of vaulted ceiling and brick fireplace open to the kitchen with staggered cabinets, stainless steel appliances, pantry closet, breakfast bar and table space with outside access. Its master suite includes sizable walk in closet and private bath with double sinks and separate shower. An open staircase takes you to the finished basement providing additional living space; 4th and 5th bedrooms, full bathroom, wet bar and recreation room. The stamped concrete patio is surrounded with a stacked stone wall and accented with landscaping offering outdoor enjoyment space. One of few private back yards. Blackberry Woods is tucked away yet minutes away from conveniences such as shopping, restaurants, and major travel.
Property Specifics
| Single Family | |
| — | |
| Ranch | |
| 2007 | |
| Full | |
| — | |
| No | |
| 0.35 |
| Kendall | |
| Blackberry Woods | |
| 193 / Annual | |
| Other | |
| Public | |
| Public Sewer | |
| 10139941 | |
| 0229122017 |
Property History
| DATE: | EVENT: | PRICE: | SOURCE: |
|---|---|---|---|
| 20 Mar, 2019 | Sold | $336,000 | MRED MLS |
| 10 Feb, 2019 | Under contract | $335,000 | MRED MLS |
| 16 Nov, 2018 | Listed for sale | $335,000 | MRED MLS |
| 24 Apr, 2020 | Sold | $329,450 | MRED MLS |
| 6 Mar, 2020 | Under contract | $336,900 | MRED MLS |
| — | Last price change | $338,900 | MRED MLS |
| 28 Jan, 2020 | Listed for sale | $338,900 | MRED MLS |
Room Specifics
Total Bedrooms: 5
Bedrooms Above Ground: 3
Bedrooms Below Ground: 2
Dimensions: —
Floor Type: Carpet
Dimensions: —
Floor Type: Carpet
Dimensions: —
Floor Type: Carpet
Dimensions: —
Floor Type: —
Full Bathrooms: 3
Bathroom Amenities: Separate Shower,Double Sink
Bathroom in Basement: 1
Rooms: Bedroom 5,Recreation Room,Storage
Basement Description: Finished
Other Specifics
| 2 | |
| Concrete Perimeter | |
| Asphalt | |
| Stamped Concrete Patio, Storms/Screens | |
| — | |
| 62X167X98X199 | |
| Unfinished | |
| Full | |
| Vaulted/Cathedral Ceilings, Bar-Wet, Hardwood Floors, First Floor Bedroom, First Floor Laundry, First Floor Full Bath | |
| Range, Microwave, Dishwasher, Refrigerator, Washer, Dryer, Disposal, Stainless Steel Appliance(s) | |
| Not in DB | |
| Sidewalks, Street Paved | |
| — | |
| — | |
| Heatilator |
Tax History
| Year | Property Taxes |
|---|---|
| 2019 | $8,194 |
| 2020 | $8,513 |
Contact Agent
Nearby Similar Homes
Nearby Sold Comparables
Contact Agent
Listing Provided By
Realty Executives Success

