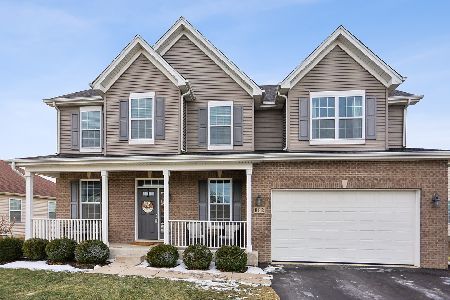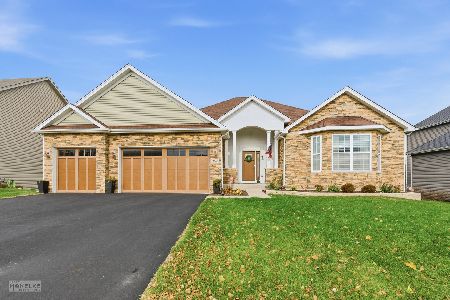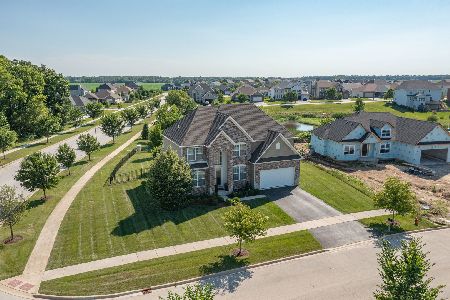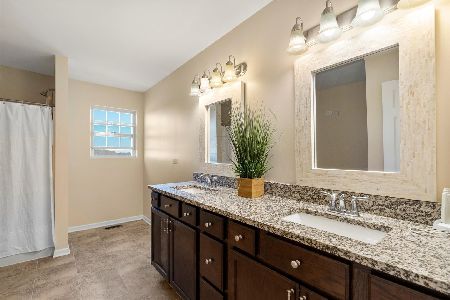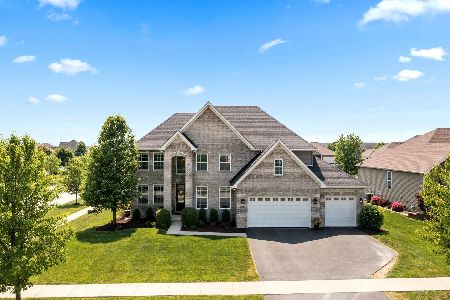1211 Patrick Court, Yorkville, Illinois 60560
$373,645
|
Sold
|
|
| Status: | Closed |
| Sqft: | 2,615 |
| Cost/Sqft: | $143 |
| Beds: | 4 |
| Baths: | 3 |
| Year Built: | 2018 |
| Property Taxes: | $0 |
| Days On Market: | 2559 |
| Lot Size: | 0,34 |
Description
This Cody model offers 2615 square feet of living space. A 2-story entrance welcomes you into the home. 9' first floor ceilings follow. Open floor plan kitchen offers island with breakfast bar, pantry closet, hardwood floors, granite, back splash, and breakfast room for table space including outside access. The family room is adorned with arched openings and fireplace focal point. More arched openings present the study. Master bedroom is a suite with tray ceiling and walk in closet. The master bath includes separate shower, soak tub, and double sinks. Upgraded trim is always an enhanced finishing touch in McCue homes. The deep pour basement has rough in for future bathroom. The 3-car garage is ready for heat. This home was sold during processing.
Property Specifics
| Single Family | |
| — | |
| — | |
| 2018 | |
| Full | |
| CODY | |
| No | |
| 0.34 |
| Kendall | |
| Blackberry Woods | |
| 193 / Annual | |
| None | |
| Public | |
| Public Sewer | |
| 10258335 | |
| 0229132004 |
Property History
| DATE: | EVENT: | PRICE: | SOURCE: |
|---|---|---|---|
| 25 Jan, 2019 | Sold | $373,645 | MRED MLS |
| 24 Jan, 2019 | Under contract | $373,645 | MRED MLS |
| 24 Jan, 2019 | Listed for sale | $373,645 | MRED MLS |
Room Specifics
Total Bedrooms: 4
Bedrooms Above Ground: 4
Bedrooms Below Ground: 0
Dimensions: —
Floor Type: Carpet
Dimensions: —
Floor Type: Carpet
Dimensions: —
Floor Type: Carpet
Full Bathrooms: 3
Bathroom Amenities: Separate Shower,Double Sink,Soaking Tub
Bathroom in Basement: 0
Rooms: Breakfast Room,Study
Basement Description: Unfinished,Bathroom Rough-In,Egress Window
Other Specifics
| 3 | |
| Concrete Perimeter | |
| Asphalt | |
| Porch | |
| Cul-De-Sac | |
| 50X140X42X85X42X140 | |
| — | |
| Full | |
| Hardwood Floors, Walk-In Closet(s) | |
| Double Oven, Microwave, Dishwasher, Disposal, Stainless Steel Appliance(s), Cooktop, Range Hood | |
| Not in DB | |
| — | |
| — | |
| — | |
| Wood Burning, Gas Starter |
Tax History
| Year | Property Taxes |
|---|
Contact Agent
Nearby Similar Homes
Nearby Sold Comparables
Contact Agent
Listing Provided By
Realty Executives Success

