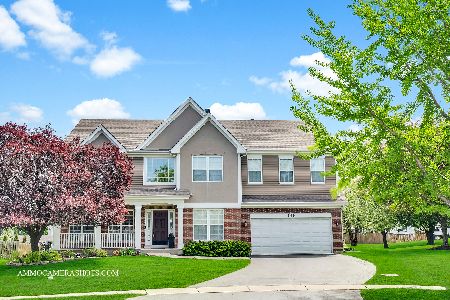873 Morningside Drive, Schaumburg, Illinois 60173
$605,000
|
Sold
|
|
| Status: | Closed |
| Sqft: | 3,061 |
| Cost/Sqft: | $204 |
| Beds: | 4 |
| Baths: | 3 |
| Year Built: | 1998 |
| Property Taxes: | $12,325 |
| Days On Market: | 1757 |
| Lot Size: | 0,33 |
Description
This gorgeous and modern looking home in "Morningside" subdivision features open floor-plan with soaring ceilings. Recently updated and remodeled. It offers first floor bedroom and a recently remodeled full bathroom with walk in-shower. Remodeled Fireplace in the Family room. Chef's kitchen with topline stainless-steel appliances. Newer Samsung Refrigerator and Bosch Dishwasher. Oven with microwave, 42" white cabinets with crown molding and backsplash. Larger granite island with built-in cook top. New hardwood floor in kitchen. Dual staircases to the second floor. Oversize master suite with cathedral ceiling and spa bath with large walk in closet. Loft doubles as second floor family room/study room. Both Master bathroom and second floor bathroom recently remodeled. Hardwood floor throughout the house restored and stained in 2017. House freshly painted with neutral light grey (2020). 9 foot basement ceiling with bathroom rough-in. Custom built large deck in backyard with swing set (2018). Custom Landscaping (2017). New Roof and Siding (2018). Freshly painted exterior wood (2018). Brand new Furnace (2020). New Sump pump with backup system (2020). A/C unit (2016). New washer (2019). New Storm door (2019). Spent more than $120,000 on updates. Excellent school district with Blue Ribbon Elementary school. Highly rated James B. Conant High School. Close to Shopping Centers, Restaurants & Expressways.
Property Specifics
| Single Family | |
| — | |
| — | |
| 1998 | |
| Full | |
| JENA | |
| No | |
| 0.33 |
| Cook | |
| Morningside | |
| 102 / Monthly | |
| Other | |
| Lake Michigan | |
| Public Sewer | |
| 10998499 | |
| 07144120020000 |
Nearby Schools
| NAME: | DISTRICT: | DISTANCE: | |
|---|---|---|---|
|
Grade School
Fairview Elementary School |
54 | — | |
|
Middle School
Keller Junior High School |
54 | Not in DB | |
|
High School
J B Conant High School |
211 | Not in DB | |
Property History
| DATE: | EVENT: | PRICE: | SOURCE: |
|---|---|---|---|
| 9 Oct, 2015 | Sold | $565,000 | MRED MLS |
| 27 Aug, 2015 | Under contract | $574,900 | MRED MLS |
| 30 Jul, 2015 | Listed for sale | $574,900 | MRED MLS |
| 9 Apr, 2021 | Sold | $605,000 | MRED MLS |
| 22 Feb, 2021 | Under contract | $624,900 | MRED MLS |
| 18 Feb, 2021 | Listed for sale | $624,900 | MRED MLS |
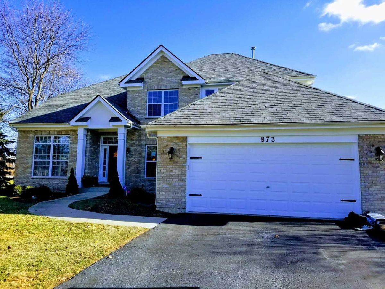
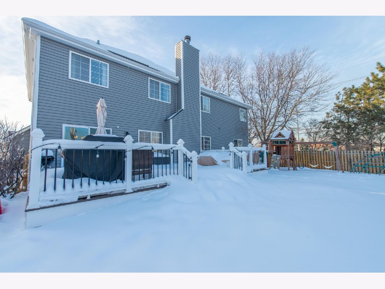
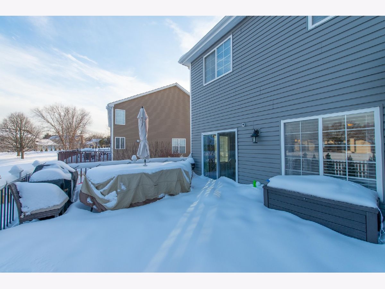
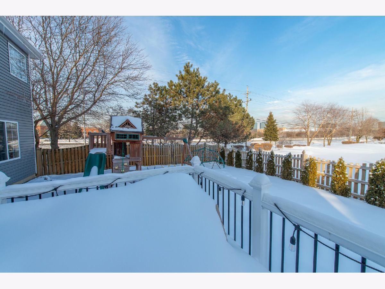
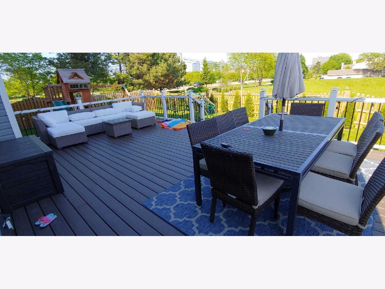
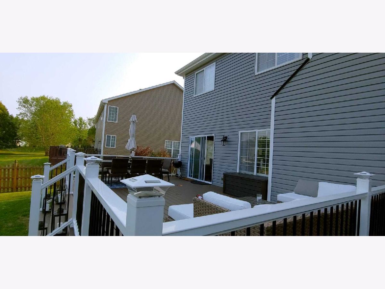
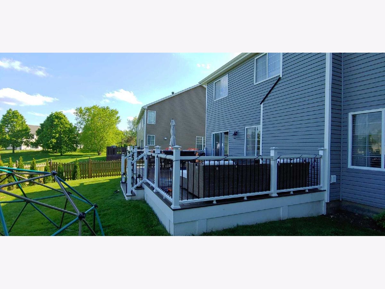
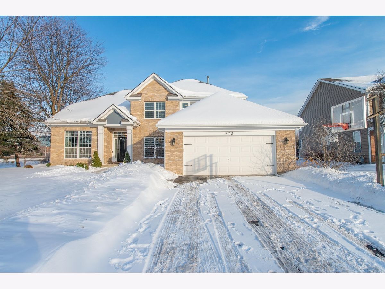

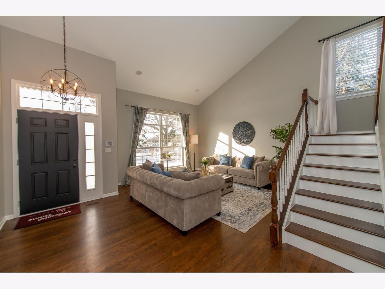
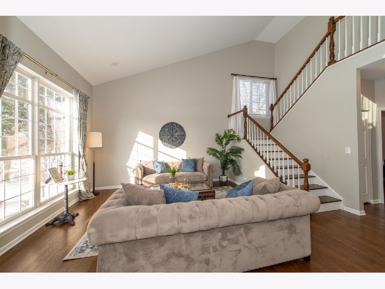
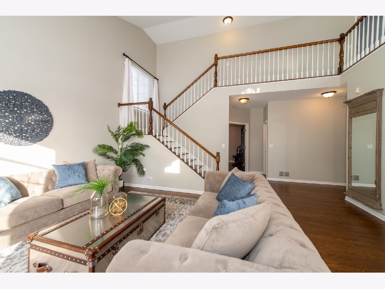
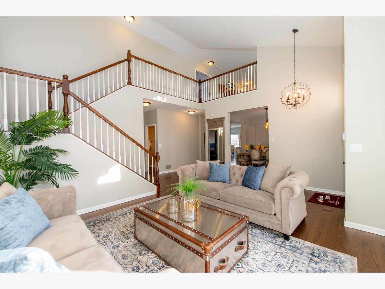


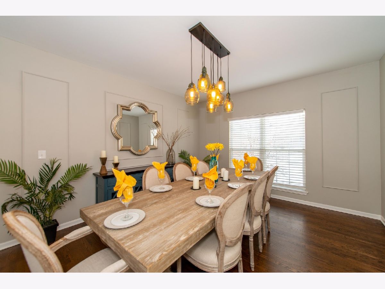
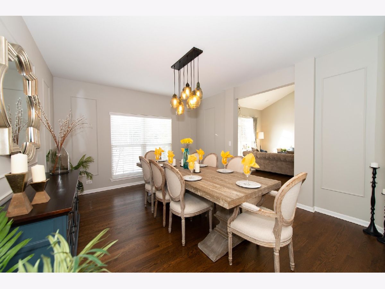

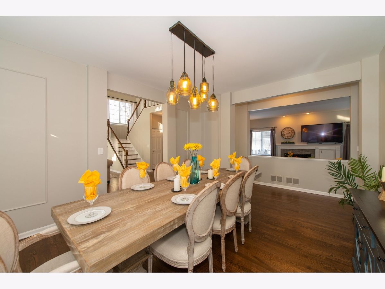

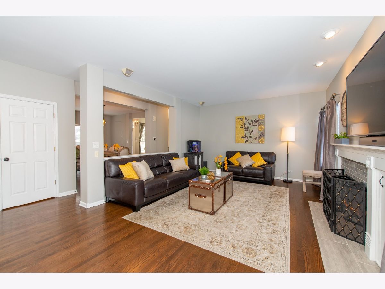

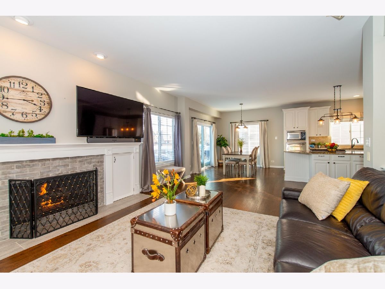



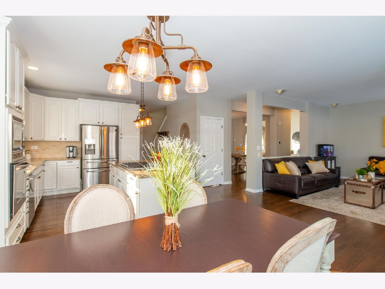
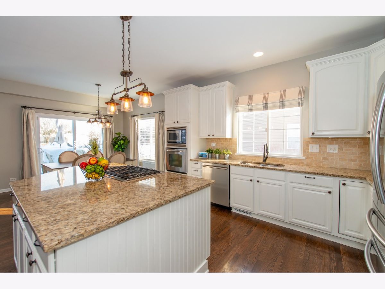


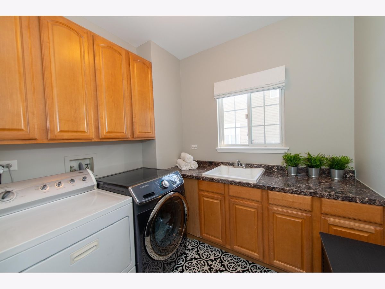



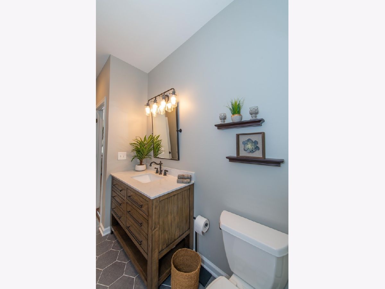



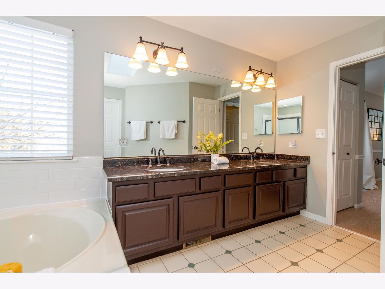

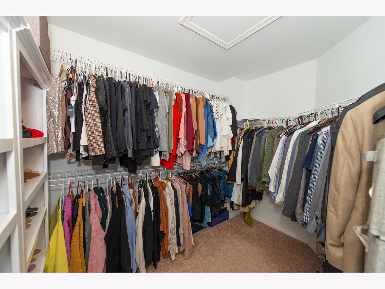
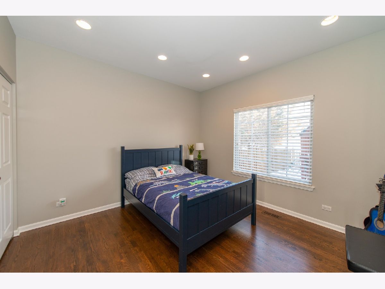
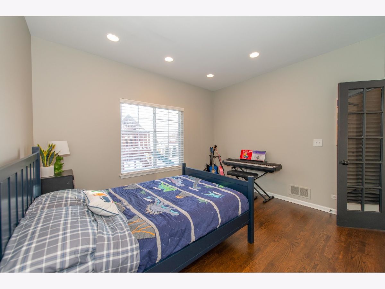
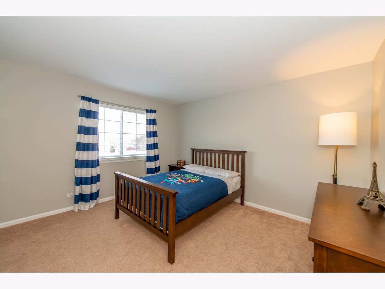



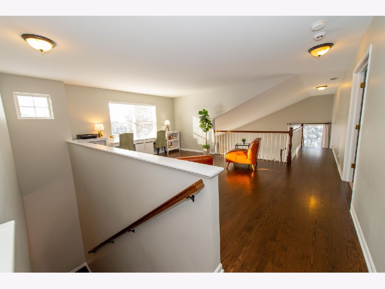



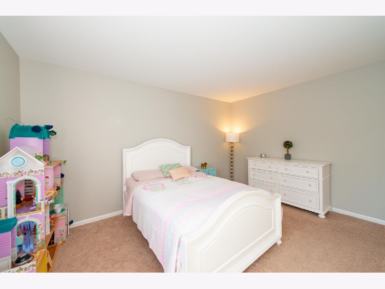
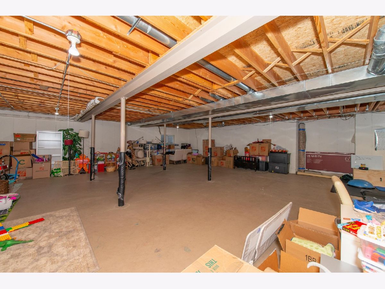
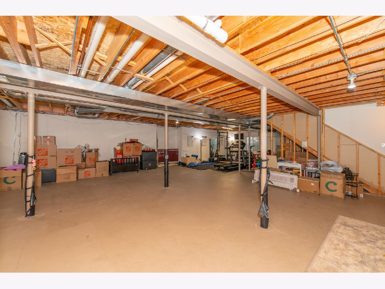


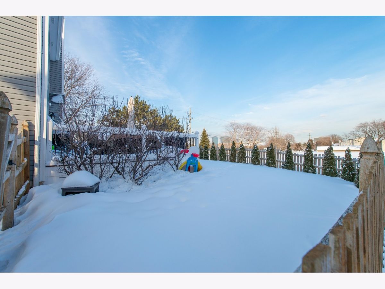
Room Specifics
Total Bedrooms: 4
Bedrooms Above Ground: 4
Bedrooms Below Ground: 0
Dimensions: —
Floor Type: Carpet
Dimensions: —
Floor Type: Carpet
Dimensions: —
Floor Type: Hardwood
Full Bathrooms: 3
Bathroom Amenities: Separate Shower,Double Sink,Soaking Tub
Bathroom in Basement: 0
Rooms: Eating Area,Loft,Foyer,Walk In Closet,Other Room
Basement Description: Unfinished,Other,Bathroom Rough-In
Other Specifics
| 2 | |
| Concrete Perimeter | |
| Asphalt | |
| Deck, Storms/Screens | |
| Fenced Yard,Landscaped | |
| 121 X 121 X 120 X 121 | |
| Unfinished | |
| Full | |
| Vaulted/Cathedral Ceilings, Skylight(s), Hardwood Floors, First Floor Bedroom, First Floor Laundry, First Floor Full Bath | |
| Range, Microwave, Dishwasher, Refrigerator, Washer, Dryer, Disposal | |
| Not in DB | |
| Curbs, Sidewalks, Street Lights | |
| — | |
| — | |
| Attached Fireplace Doors/Screen, Gas Log, Gas Starter |
Tax History
| Year | Property Taxes |
|---|---|
| 2015 | $14,469 |
| 2021 | $12,325 |
Contact Agent
Nearby Similar Homes
Nearby Sold Comparables
Contact Agent
Listing Provided By
Berkshire Hathaway HomeServices American Heritage


