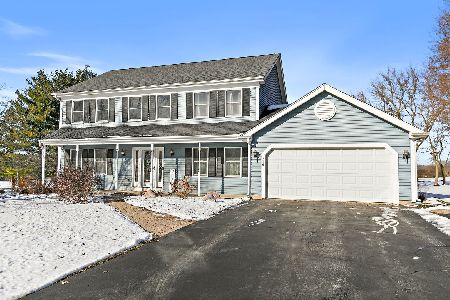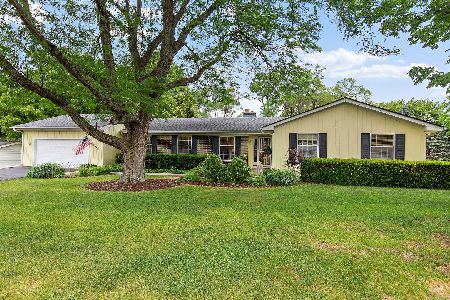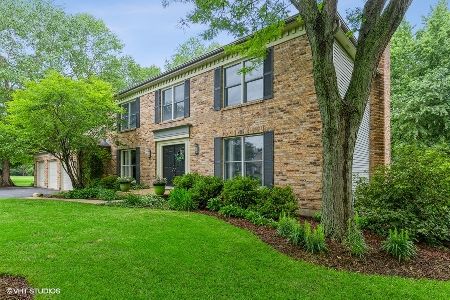873 Walnut Drive, Sleepy Hollow, Illinois 60118
$280,000
|
Sold
|
|
| Status: | Closed |
| Sqft: | 1,600 |
| Cost/Sqft: | $178 |
| Beds: | 3 |
| Baths: | 2 |
| Year Built: | 1973 |
| Property Taxes: | $6,224 |
| Days On Market: | 2449 |
| Lot Size: | 0,48 |
Description
Stunning 3 bedroom, 2 full bath ranch on the most amazing lot in Sleepy Hollow! Gorgeously updated throughout the main floor! Spacious kitchen was remodeled 3 years ago and opened up to the Family Room! TONS of cabinets space with pull outs and hidden organizers! Stainless appliances and Quartz counters! The fireplace is the focal point of the Family Room and the 3 season room and HUGE deck extend your entertaining space! 3 spacious bedrooms are graced with hardwood and large closets! The Master Bedroom has its own private deck! The Master Bath and second full bath have both been remodeled to contemporary perfection! The finished basement only adds to the marvel of this home. It includes a rec room, a den, a cedar closet...as well as TONS of storage! But, let's top all this off with an amazing back yard that overlooks lovely perennials that are easily maintained! All this is completed with lovely curb appeal! NEWER: roof, front door, driveway, furnace! COME QUICKLY
Property Specifics
| Single Family | |
| — | |
| — | |
| 1973 | |
| Partial | |
| — | |
| No | |
| 0.48 |
| Kane | |
| Sleepy Hollow Manor | |
| 0 / Not Applicable | |
| None | |
| Public | |
| Septic-Private | |
| 10371857 | |
| 0328177018 |
Nearby Schools
| NAME: | DISTRICT: | DISTANCE: | |
|---|---|---|---|
|
Grade School
Sleepy Hollow Elementary School |
300 | — | |
|
Middle School
Dundee Middle School |
300 | Not in DB | |
|
High School
Dundee-crown High School |
300 | Not in DB | |
Property History
| DATE: | EVENT: | PRICE: | SOURCE: |
|---|---|---|---|
| 30 Sep, 2019 | Sold | $280,000 | MRED MLS |
| 11 May, 2019 | Under contract | $285,000 | MRED MLS |
| 8 May, 2019 | Listed for sale | $285,000 | MRED MLS |
Room Specifics
Total Bedrooms: 3
Bedrooms Above Ground: 3
Bedrooms Below Ground: 0
Dimensions: —
Floor Type: Hardwood
Dimensions: —
Floor Type: Hardwood
Full Bathrooms: 2
Bathroom Amenities: Handicap Shower
Bathroom in Basement: 0
Rooms: Foyer,Walk In Closet,Sun Room,Recreation Room,Den,Bonus Room
Basement Description: Finished,Egress Window
Other Specifics
| 2 | |
| Concrete Perimeter | |
| Asphalt | |
| — | |
| — | |
| 109 X 181 X 118 X 200 | |
| — | |
| Full | |
| Hardwood Floors, First Floor Bedroom | |
| Range, Microwave, Dishwasher, Refrigerator, Freezer, Washer, Dryer, Stainless Steel Appliance(s) | |
| Not in DB | |
| — | |
| — | |
| — | |
| Wood Burning |
Tax History
| Year | Property Taxes |
|---|---|
| 2019 | $6,224 |
Contact Agent
Nearby Similar Homes
Nearby Sold Comparables
Contact Agent
Listing Provided By
Baird & Warner Real Estate - Algonquin









