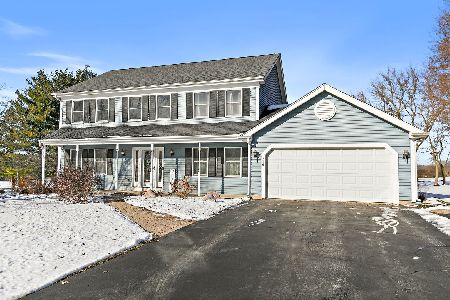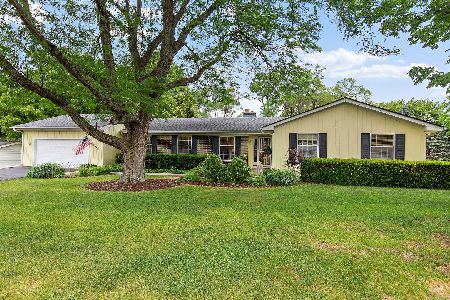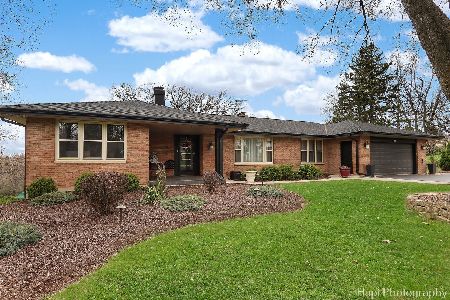871 Glen Oak Drive, Sleepy Hollow, Illinois 60118
$260,000
|
Sold
|
|
| Status: | Closed |
| Sqft: | 1,800 |
| Cost/Sqft: | $147 |
| Beds: | 3 |
| Baths: | 2 |
| Year Built: | 1976 |
| Property Taxes: | $6,165 |
| Days On Market: | 3546 |
| Lot Size: | 0,55 |
Description
Looking for that perfect home? Look no further! This spotless ranch has so much love and care put into it. Almost everything has been completely redone with top shelf upgrades. Beautiful lot with mature trees, huge eat in kitchen with walk in pantry, finished basement with rec room, office, and utility room with storage. Oversized master bedroom with slider, large walk in closet and private bath. Fireplace in gorgeous family room that opens up to screened in covered lanai for those perfect evenings. Recessed lighting throughout, new carpet, Bella wood flooring, driveway, Marvin windows and sliding doors with transferable warranty, Levolor window treatments, water heater, American Standard toilets, Therma-Tru entry doors, exterior paint and the list goes on! Perfectionists hate to let this one go! Washer and dryer are negotiable.
Property Specifics
| Single Family | |
| — | |
| Traditional | |
| 1976 | |
| Partial | |
| CUSTOM | |
| No | |
| 0.55 |
| Kane | |
| Sleepy Hollow Manor | |
| 0 / Not Applicable | |
| None | |
| Public | |
| Septic-Private | |
| 09219108 | |
| 0328177005 |
Nearby Schools
| NAME: | DISTRICT: | DISTANCE: | |
|---|---|---|---|
|
Grade School
Sleepy Hollow Elementary School |
300 | — | |
|
Middle School
Dundee Middle School |
300 | Not in DB | |
|
High School
Dundee-crown High School |
300 | Not in DB | |
Property History
| DATE: | EVENT: | PRICE: | SOURCE: |
|---|---|---|---|
| 12 Aug, 2010 | Sold | $230,000 | MRED MLS |
| 2 Jul, 2010 | Under contract | $239,900 | MRED MLS |
| — | Last price change | $244,500 | MRED MLS |
| 5 Jun, 2010 | Listed for sale | $244,500 | MRED MLS |
| 29 Jul, 2016 | Sold | $260,000 | MRED MLS |
| 22 May, 2016 | Under contract | $265,000 | MRED MLS |
| 7 May, 2016 | Listed for sale | $265,000 | MRED MLS |
Room Specifics
Total Bedrooms: 3
Bedrooms Above Ground: 3
Bedrooms Below Ground: 0
Dimensions: —
Floor Type: Carpet
Dimensions: —
Floor Type: Carpet
Full Bathrooms: 2
Bathroom Amenities: —
Bathroom in Basement: 0
Rooms: Foyer,Mud Room,Office,Recreation Room,Screened Porch
Basement Description: Finished
Other Specifics
| 2 | |
| Concrete Perimeter | |
| Asphalt | |
| Patio, Porch Screened | |
| Landscaped,Park Adjacent | |
| 210X85X176X160 | |
| Unfinished | |
| Full | |
| First Floor Bedroom, First Floor Laundry, First Floor Full Bath | |
| Range, Dishwasher, Refrigerator | |
| Not in DB | |
| Pool, Street Paved | |
| — | |
| — | |
| Wood Burning |
Tax History
| Year | Property Taxes |
|---|---|
| 2010 | $5,249 |
| 2016 | $6,165 |
Contact Agent
Nearby Similar Homes
Nearby Sold Comparables
Contact Agent
Listing Provided By
Century 21 New Heritage - Hampshire









