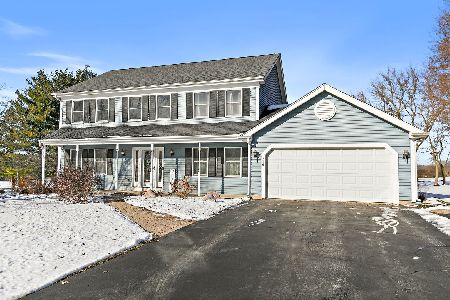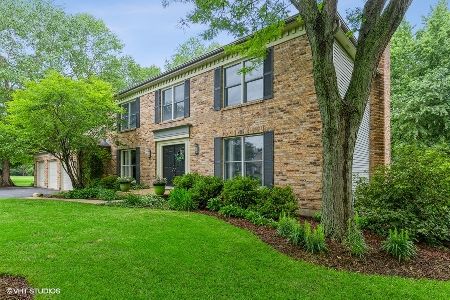876 Walnut Drive, Sleepy Hollow, Illinois 60118
$285,000
|
Sold
|
|
| Status: | Closed |
| Sqft: | 2,124 |
| Cost/Sqft: | $129 |
| Beds: | 4 |
| Baths: | 3 |
| Year Built: | 1974 |
| Property Taxes: | $5,314 |
| Days On Market: | 1680 |
| Lot Size: | 0,45 |
Description
Looking for a ranch on one of the best lots and locations in Sleepy Hollow? Stop the car at this amazing home! Set on a quiet, cul-de-sac and within steps to both the elementary school and the community pool and park, this location is absolutely second to none! This sprawling ranch enhances it's amazing location with lovely curb appeal. The recently sealed driveway plays well off the brick and freshly painted front exterior. The foyer welcomes your guests with sturdy flooring and a large coat closet! Turn into the formal Living Room...great for reading and relaxing and with large windows that bring in the light! The formal Dining Room is spacious and will easily fit a Dining Room table and a China cabinet! From there, step into the Kitchen! It has lovely cabinets and solid wood laminate flooring! All the appliances stay and there's a large eating area as well! Just past the Kitchen is a laundry room and half bath! So everything is on that main floor! The laundry room doubles as a mud room that is right off the garage. The garage is a 3 car tandem garage, so even if you don't need to park 3 cars, you have plenty of room for a riding lawnmower, bikes and any toys or garden tools! The laundry room also has a door to the back and a small deck....what a great place to take a dog in and out of the house!!! Walk back into the house and through the Kitchen is a Family Room! This cozy room will be great for entertaining! The centerpiece of this space is the wood burning fireplace and its floor-to-ceiling brick hearth! THEN....walk out to the 3 season room! With sliders and screens on all sides, you will have great breezes that will make this the perfect gathering spot! **BEDROOMS** Off the foyer and separate from the gathering areas of the house are 4 spacious bedrooms and 2 full baths. So, no matter who you're entertaining, the bedrooms will stay quiet! The bedrooms are generously sized and all have large closets. 3 bedrooms are centered around a full bath with double sinks....plenty of room for several people to use! And then the Master Bedroom off the back of the house has plenty of room for a king sized bed and dresser and a private Master Bath. **BASEMENT** The basement runs the footprint of this main living areas of this ranch....so you KNOW it's large!!! There is also a crarwl under the bedrooms! There is a partially finished room at the base of the stairs. Put in some carpet and have even more finished space! You clearly have TONS of storage space or untapped equity potential! **OUTSIDE** But, let's top all this off with an amazing back yard! It overlooks lovely perennials that are easily maintained! And then that 3 season room....worth mentioning twice! All this makes an amazing extra entertaining space! All this is completed with lovely curb appeal and the best location in all the Hollow! COME QUICKLY!
Property Specifics
| Single Family | |
| — | |
| Ranch | |
| 1974 | |
| Partial | |
| RANCH | |
| No | |
| 0.45 |
| Kane | |
| Sleepy Hollow Manor | |
| 0 / Not Applicable | |
| None | |
| Public | |
| Septic-Private | |
| 11123782 | |
| 0328177008 |
Nearby Schools
| NAME: | DISTRICT: | DISTANCE: | |
|---|---|---|---|
|
Grade School
Sleepy Hollow Elementary School |
300 | — | |
|
Middle School
Dundee Middle School |
300 | Not in DB | |
|
High School
Dundee-crown High School |
300 | Not in DB | |
|
Alternate High School
Hampshire High School |
— | Not in DB | |
Property History
| DATE: | EVENT: | PRICE: | SOURCE: |
|---|---|---|---|
| 28 Jul, 2021 | Sold | $285,000 | MRED MLS |
| 24 Jun, 2021 | Under contract | $275,000 | MRED MLS |
| 15 Jun, 2021 | Listed for sale | $275,000 | MRED MLS |
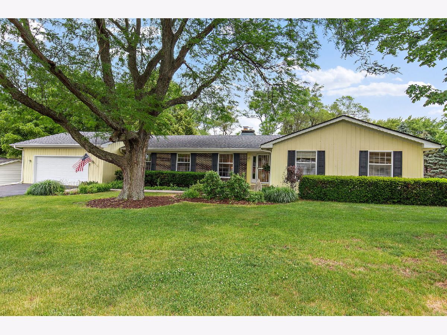
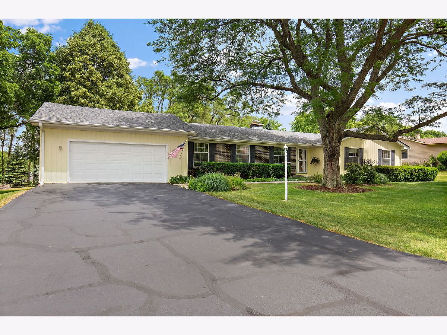
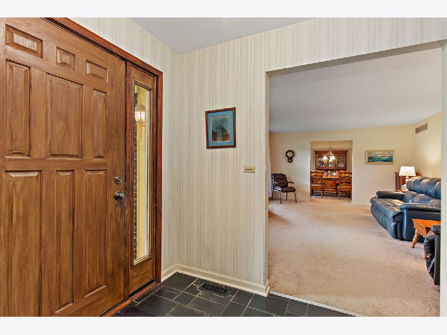
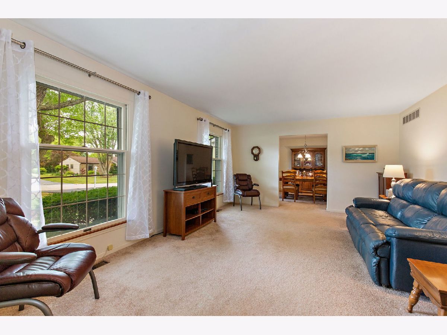
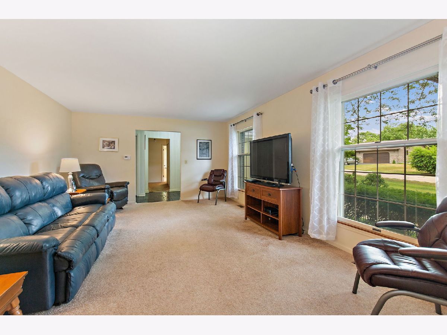
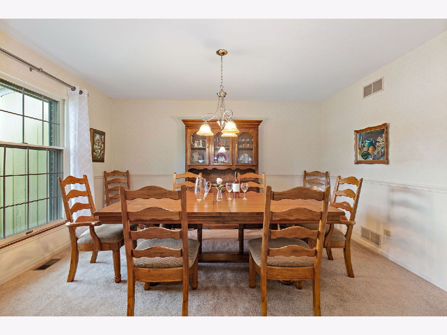
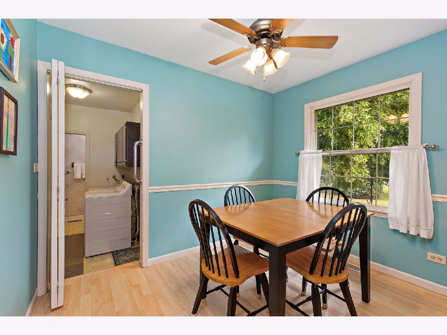
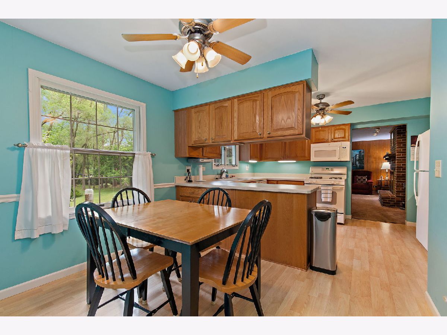
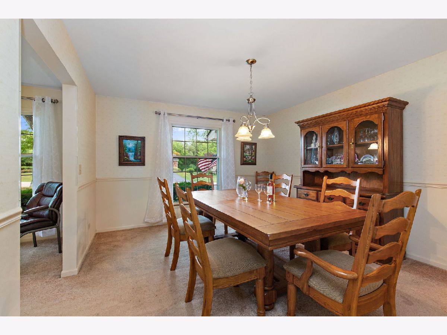
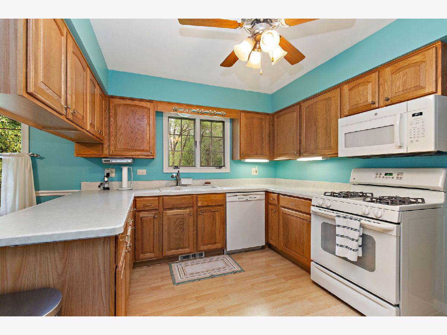
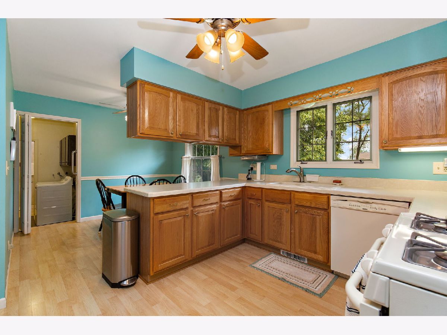
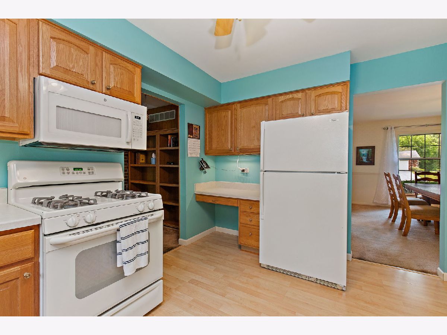
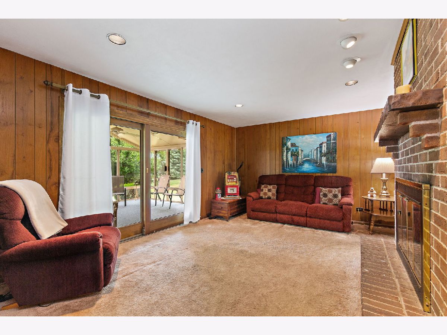
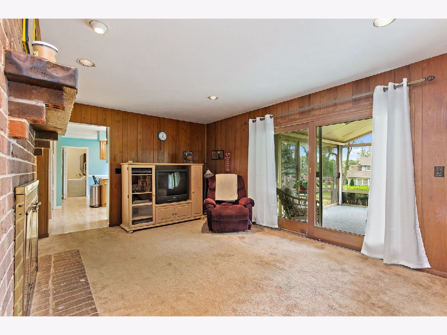
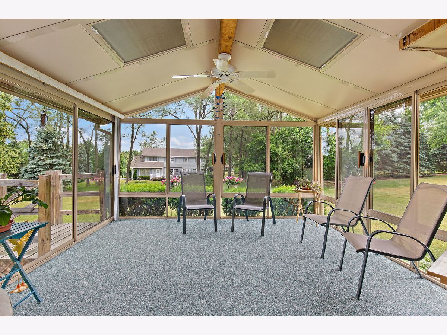
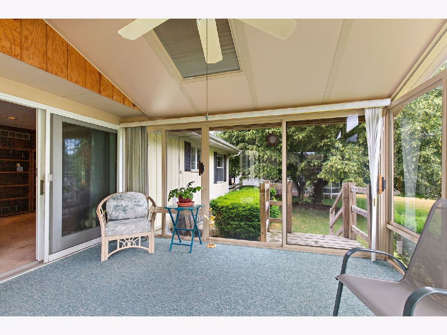
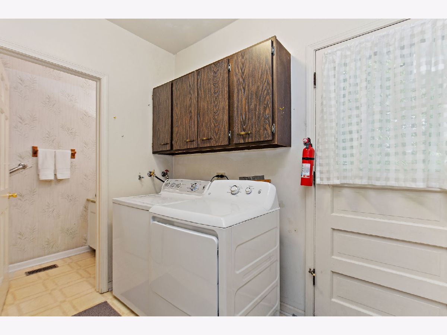
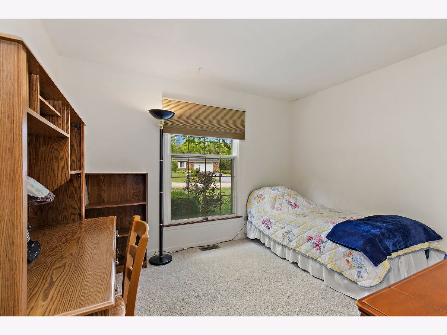
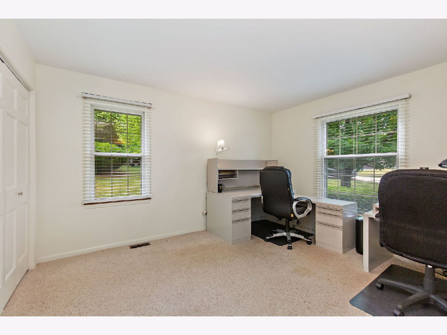
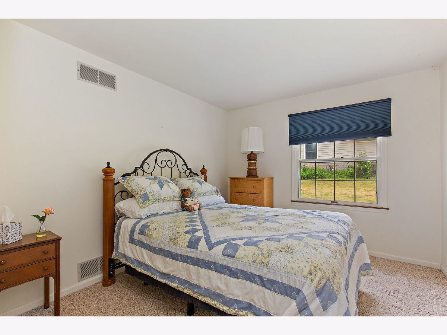
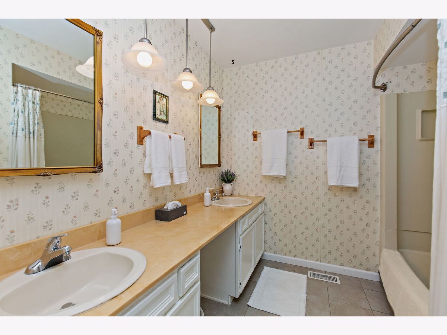
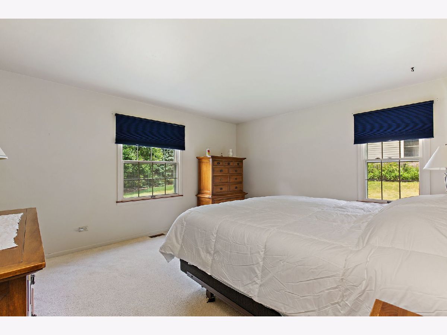
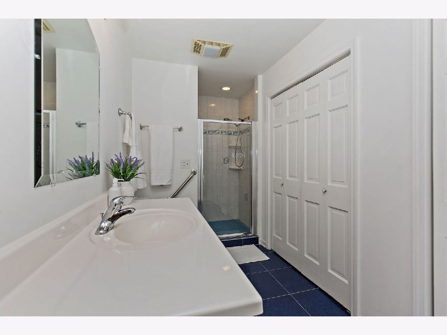
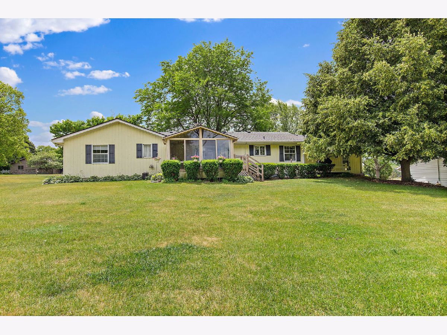
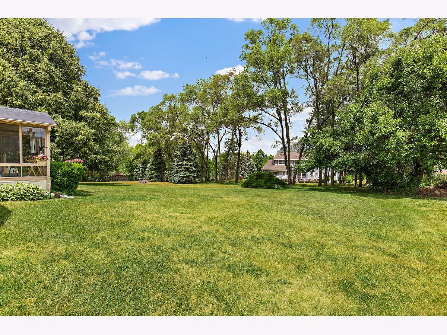
Room Specifics
Total Bedrooms: 4
Bedrooms Above Ground: 4
Bedrooms Below Ground: 0
Dimensions: —
Floor Type: Carpet
Dimensions: —
Floor Type: Carpet
Dimensions: —
Floor Type: Carpet
Full Bathrooms: 3
Bathroom Amenities: Double Sink
Bathroom in Basement: 0
Rooms: Eating Area,Foyer,Sun Room
Basement Description: Partially Finished
Other Specifics
| 3 | |
| Concrete Perimeter | |
| Asphalt | |
| Deck, Porch Screened | |
| Cul-De-Sac,Mature Trees | |
| 91 X 148 X 173 X 168 | |
| — | |
| Full | |
| Wood Laminate Floors, First Floor Bedroom, First Floor Laundry, First Floor Full Bath, Built-in Features | |
| Range, Microwave, Dishwasher, Refrigerator, Washer, Dryer, Disposal | |
| Not in DB | |
| Park, Pool, Street Lights, Street Paved | |
| — | |
| — | |
| Wood Burning |
Tax History
| Year | Property Taxes |
|---|---|
| 2021 | $5,314 |
Contact Agent
Nearby Similar Homes
Nearby Sold Comparables
Contact Agent
Listing Provided By
Compass

