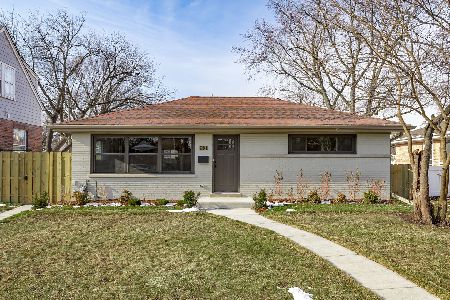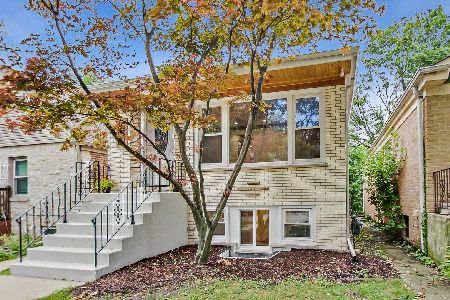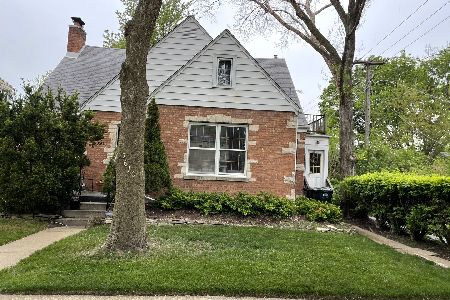8732 Central Avenue, Morton Grove, Illinois 60053
$220,000
|
Sold
|
|
| Status: | Closed |
| Sqft: | 1,120 |
| Cost/Sqft: | $241 |
| Beds: | 3 |
| Baths: | 2 |
| Year Built: | 1971 |
| Property Taxes: | $6,355 |
| Days On Market: | 2339 |
| Lot Size: | 0,07 |
Description
LOCATED IN EXCELLENT PARK VIEW DISTRICT. THIS BRIGHT, SUNNY HOME FEATURES HARDWOOD FLOORS THROUGHOUT, NEW WINDOWS, UPDATED KITCHEN WITH GRANITE COUNTER TOPS, BACK SPLASH AND BRAND NEW APPLIANCES WITH RECESSED LIGHTING. FULL-SIZED FINISHED BASEMENT FEATURING A BONUS ROOM, STORAGE AND BAR WITH A UNIQUE JAPANESE-STYLE TATAMI ROOM. PRIVATE BACK YARD WITH CONCRETE PATIO WITH ROOM TO BBQ AND ENTERTAIN GUESTS. EASY ACCESS TO I-94 (15 MINUTES TO DOWNTOWN CHICAGO), SKOKIE SWIFT AND METRA STATION. CLOSE TO MANY SHOPPING AREAS, PARKS, POOLS, PUBLIC LIBRARY AND FOREST PRESERVE. WHY RENT WHEN YOU CAN OWN THIS WELCOMING HOME?
Property Specifics
| Single Family | |
| — | |
| Ranch | |
| 1971 | |
| Full | |
| — | |
| No | |
| 0.07 |
| Cook | |
| — | |
| — / Not Applicable | |
| None | |
| Lake Michigan | |
| Public Sewer | |
| 10509996 | |
| 10202040350000 |
Nearby Schools
| NAME: | DISTRICT: | DISTANCE: | |
|---|---|---|---|
|
Grade School
Park View Elementary School |
70 | — | |
|
Middle School
Park View Elementary School |
70 | Not in DB | |
|
High School
Niles West High School |
219 | Not in DB | |
Property History
| DATE: | EVENT: | PRICE: | SOURCE: |
|---|---|---|---|
| 27 May, 2010 | Sold | $170,000 | MRED MLS |
| 27 Apr, 2010 | Under contract | $184,900 | MRED MLS |
| — | Last price change | $199,900 | MRED MLS |
| 23 Mar, 2010 | Listed for sale | $199,900 | MRED MLS |
| 30 Jan, 2020 | Sold | $220,000 | MRED MLS |
| 17 Dec, 2019 | Under contract | $269,900 | MRED MLS |
| 6 Sep, 2019 | Listed for sale | $269,900 | MRED MLS |
| 28 Oct, 2021 | Sold | $425,000 | MRED MLS |
| 13 Sep, 2021 | Under contract | $419,000 | MRED MLS |
| 7 Sep, 2021 | Listed for sale | $419,000 | MRED MLS |
Room Specifics
Total Bedrooms: 4
Bedrooms Above Ground: 3
Bedrooms Below Ground: 1
Dimensions: —
Floor Type: Hardwood
Dimensions: —
Floor Type: Hardwood
Dimensions: —
Floor Type: —
Full Bathrooms: 2
Bathroom Amenities: Soaking Tub
Bathroom in Basement: 0
Rooms: Bonus Room,Storage,Other Room
Basement Description: Finished
Other Specifics
| — | |
| — | |
| — | |
| — | |
| — | |
| 25 X 125 | |
| — | |
| None | |
| Bar-Dry, Hardwood Floors, Wood Laminate Floors | |
| Range, Dishwasher, Refrigerator, Washer, Dryer | |
| Not in DB | |
| — | |
| — | |
| — | |
| — |
Tax History
| Year | Property Taxes |
|---|---|
| 2010 | $2,418 |
| 2020 | $6,355 |
| 2021 | $7,021 |
Contact Agent
Nearby Similar Homes
Nearby Sold Comparables
Contact Agent
Listing Provided By
Baird & Warner











