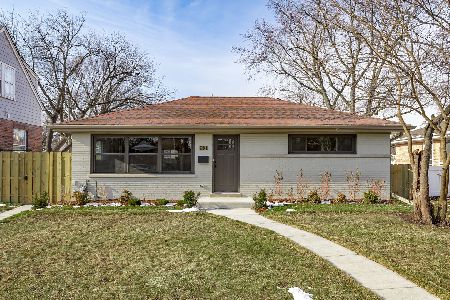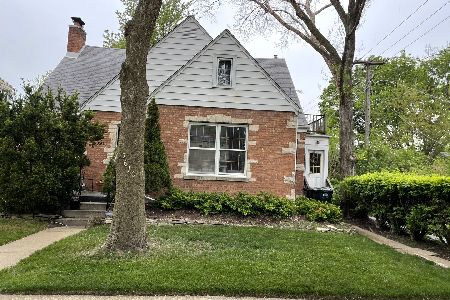8732 Central Avenue, Morton Grove, Illinois 60053
$425,000
|
Sold
|
|
| Status: | Closed |
| Sqft: | 2,330 |
| Cost/Sqft: | $180 |
| Beds: | 3 |
| Baths: | 4 |
| Year Built: | 1971 |
| Property Taxes: | $7,021 |
| Days On Market: | 1607 |
| Lot Size: | 0,07 |
Description
GUT REHAB IN 2020; Come and see this amazing brick ranch 5 bedrooms and 3.5 bathrooms in Morton Grove. Home features gleaming hardwood throughout, light filled rooms and an abundance of storage. On the main level you find a beautiful living room with a stone fireplace and a built-in Tv and 3 well-appointed bedrooms with 1.5 modern bathrooms. Kitchen who offers eat-in area has quartz counters, high-end stainless-steel appliances and custom white cabinets. The lower level adds a full second live-in suite with an open concept kitchen, two more bedrooms and two gorgeous bathrooms with heated floors and body spray shower system. This incredible home has more: built-in speakers, high end light fixtures, recessed lighting, 95% energy-efficient furnace & Ac, 200-amp electric panel, blown insulation and spray foam. Great location with parks, Niles West school district, forest preserve trails and easy transportation to wherever you need to go. You will love where you live!
Property Specifics
| Single Family | |
| — | |
| Ranch | |
| 1971 | |
| Full | |
| — | |
| No | |
| 0.07 |
| Cook | |
| — | |
| — / Not Applicable | |
| None | |
| Lake Michigan | |
| Public Sewer | |
| 11210981 | |
| 10202040350000 |
Nearby Schools
| NAME: | DISTRICT: | DISTANCE: | |
|---|---|---|---|
|
Grade School
Park View Elementary School |
70 | — | |
|
Middle School
Park View Elementary School |
70 | Not in DB | |
|
High School
Niles West High School |
219 | Not in DB | |
Property History
| DATE: | EVENT: | PRICE: | SOURCE: |
|---|---|---|---|
| 27 May, 2010 | Sold | $170,000 | MRED MLS |
| 27 Apr, 2010 | Under contract | $184,900 | MRED MLS |
| — | Last price change | $199,900 | MRED MLS |
| 23 Mar, 2010 | Listed for sale | $199,900 | MRED MLS |
| 30 Jan, 2020 | Sold | $220,000 | MRED MLS |
| 17 Dec, 2019 | Under contract | $269,900 | MRED MLS |
| 6 Sep, 2019 | Listed for sale | $269,900 | MRED MLS |
| 28 Oct, 2021 | Sold | $425,000 | MRED MLS |
| 13 Sep, 2021 | Under contract | $419,000 | MRED MLS |
| 7 Sep, 2021 | Listed for sale | $419,000 | MRED MLS |
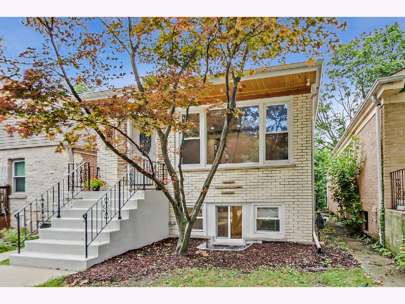
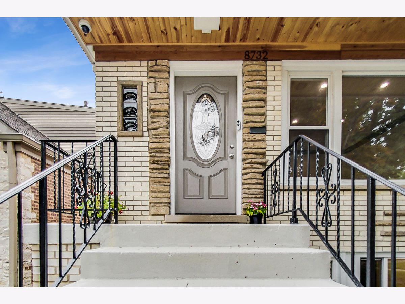
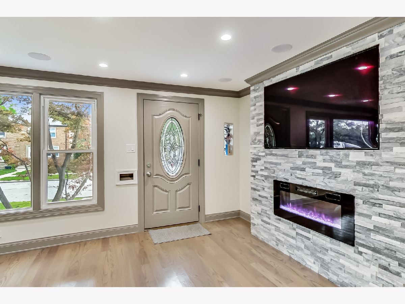
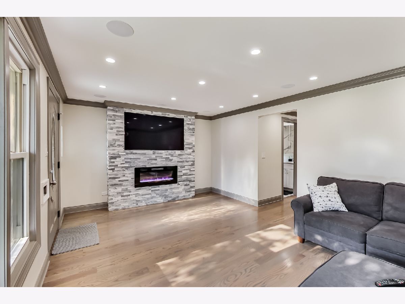
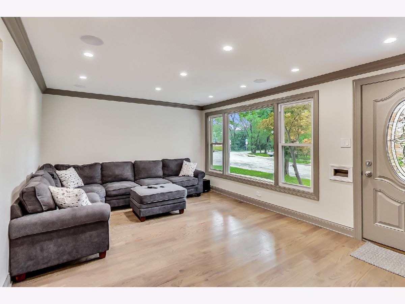
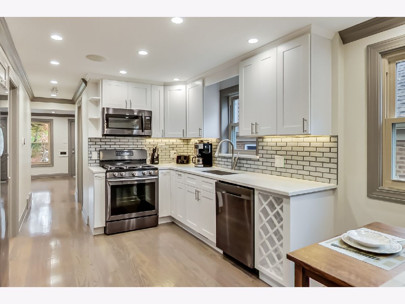
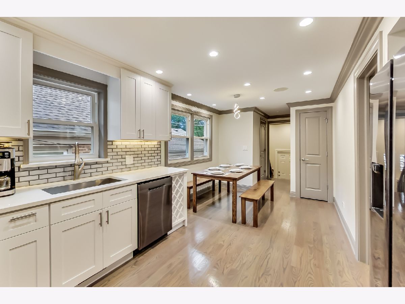
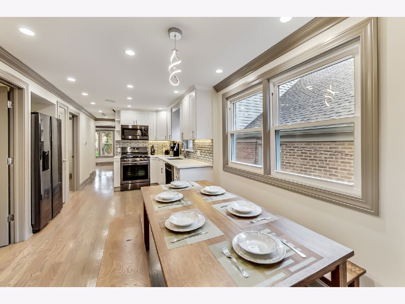
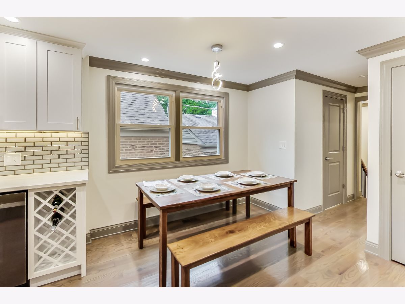
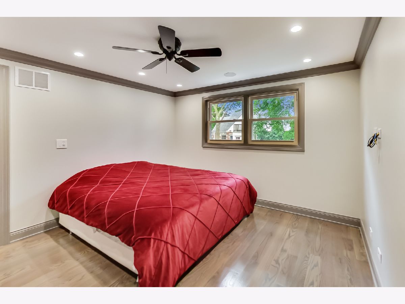
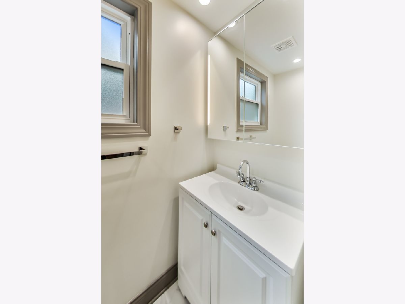
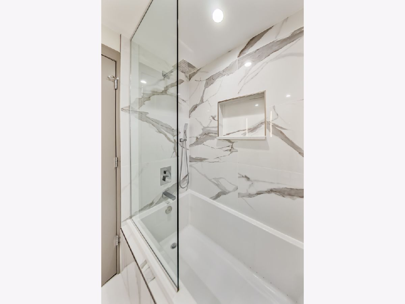
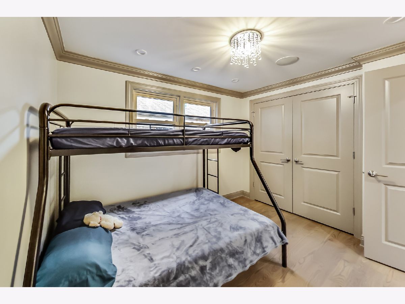
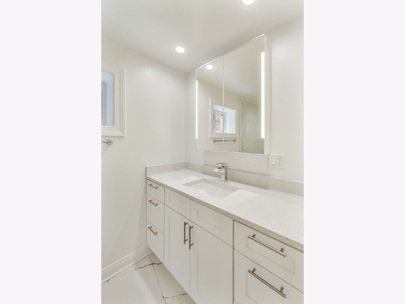
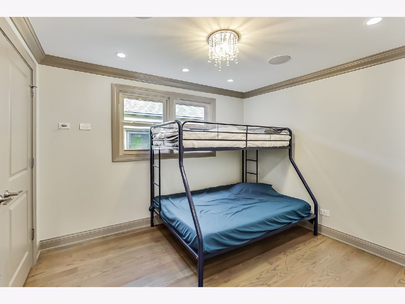
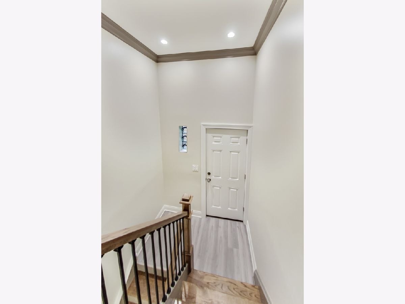
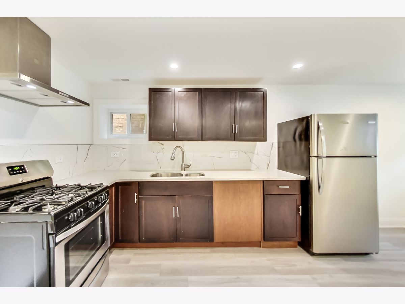
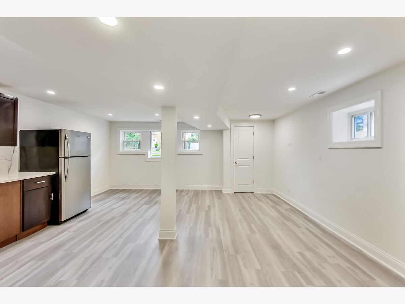
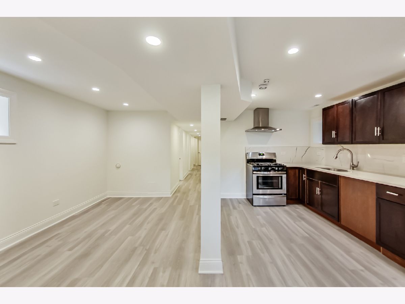
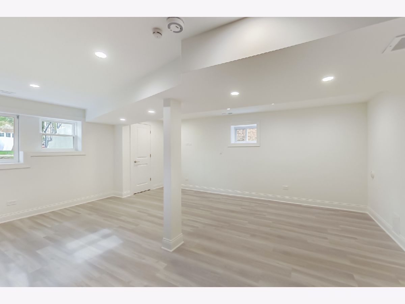
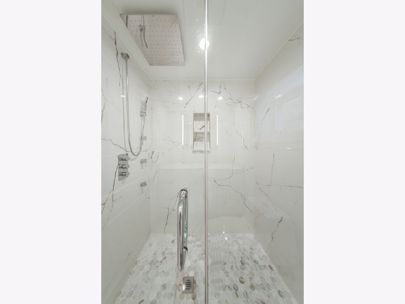
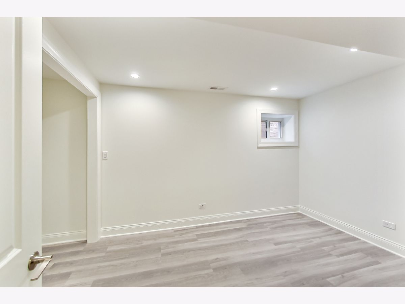
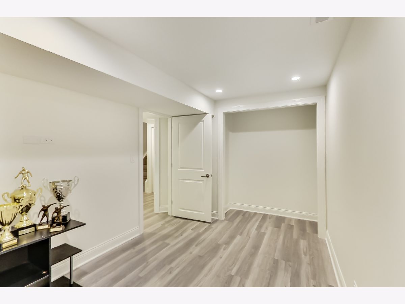
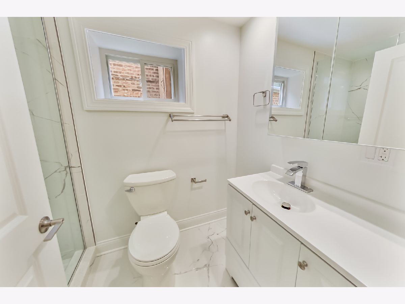
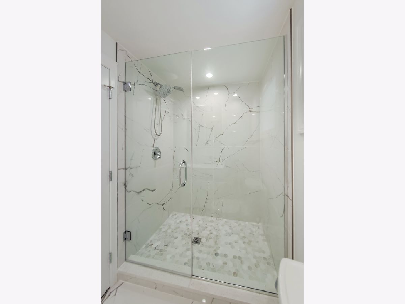
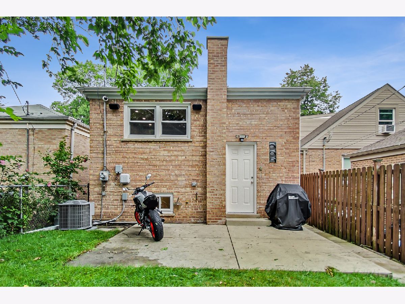
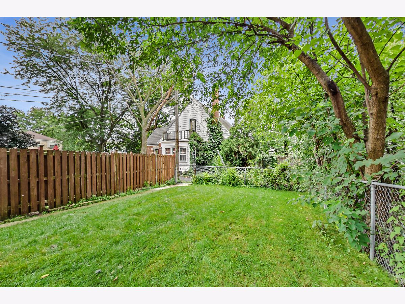
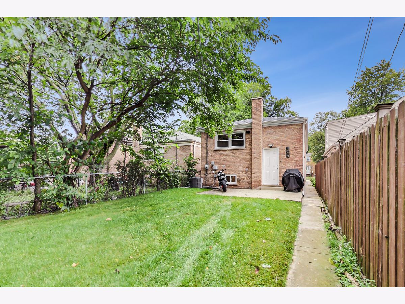
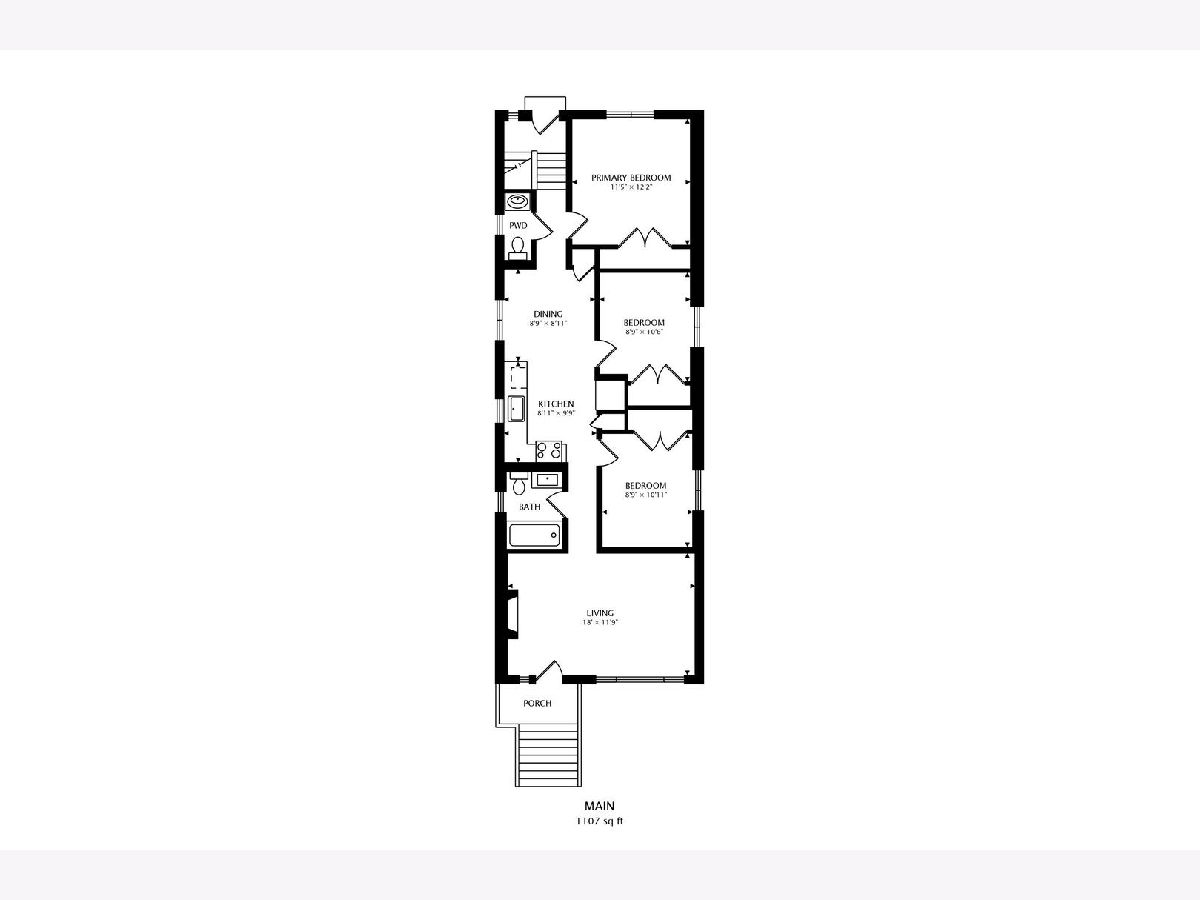
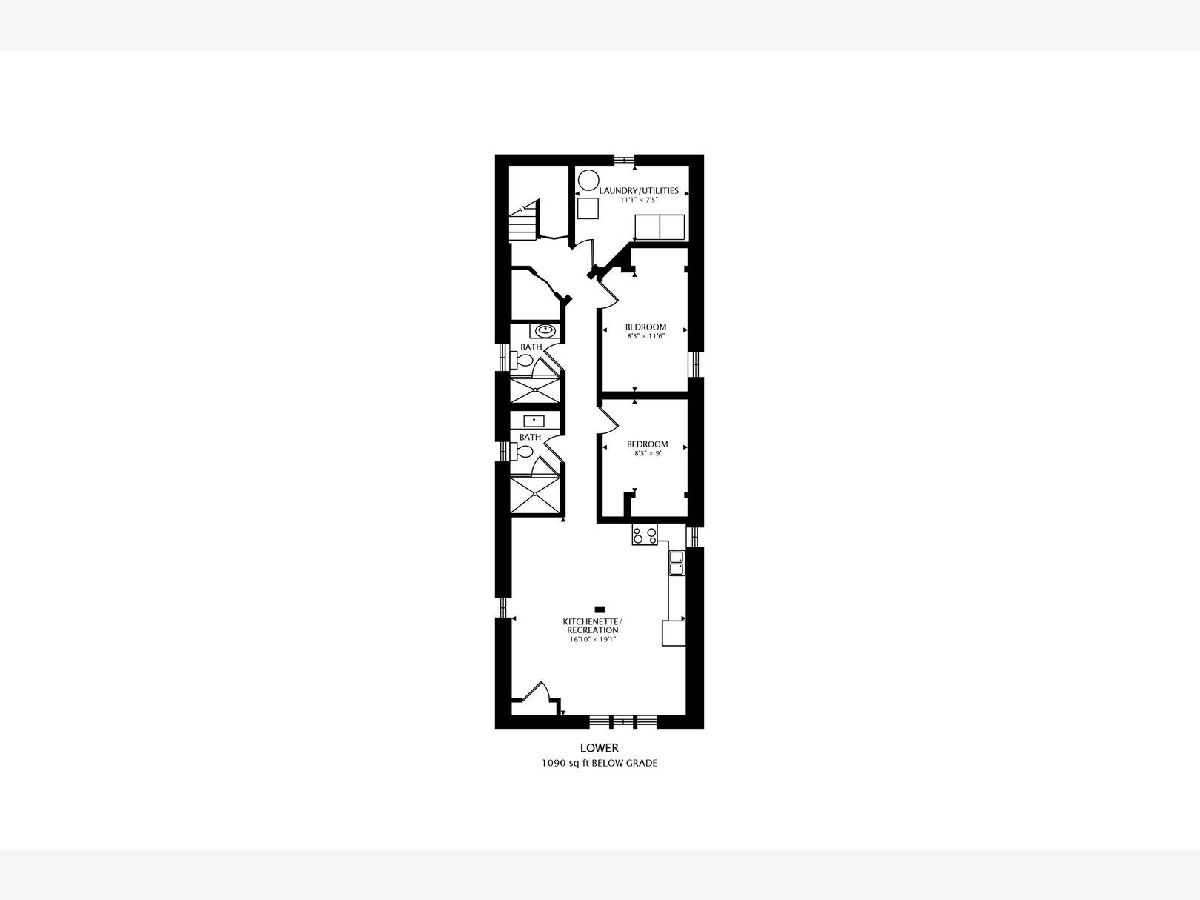
Room Specifics
Total Bedrooms: 5
Bedrooms Above Ground: 3
Bedrooms Below Ground: 2
Dimensions: —
Floor Type: Hardwood
Dimensions: —
Floor Type: Hardwood
Dimensions: —
Floor Type: Ceramic Tile
Dimensions: —
Floor Type: —
Full Bathrooms: 4
Bathroom Amenities: Whirlpool,Double Sink,European Shower,Full Body Spray Shower
Bathroom in Basement: 1
Rooms: Kitchen,Bonus Room,Bedroom 5,Storage
Basement Description: Finished,Exterior Access,Egress Window,Rec/Family Area,Sleeping Area,Storage Space
Other Specifics
| — | |
| Concrete Perimeter | |
| — | |
| Patio | |
| — | |
| 25 X 125 | |
| Unfinished | |
| None | |
| Hardwood Floors, Heated Floors, First Floor Bedroom, In-Law Arrangement, First Floor Full Bath, Built-in Features | |
| Range, Microwave, Dishwasher, High End Refrigerator, Washer, Dryer, Stainless Steel Appliance(s), Range Hood | |
| Not in DB | |
| Park, Tennis Court(s), Sidewalks, Street Lights, Street Paved | |
| — | |
| — | |
| Electric |
Tax History
| Year | Property Taxes |
|---|---|
| 2010 | $2,418 |
| 2020 | $6,355 |
| 2021 | $7,021 |
Contact Agent
Nearby Similar Homes
Nearby Sold Comparables
Contact Agent
Listing Provided By
@properties




