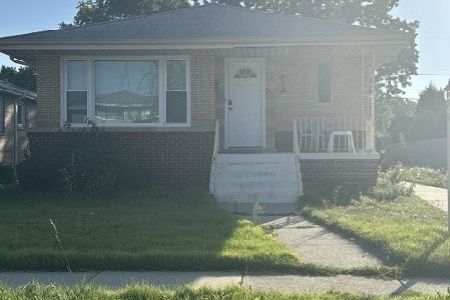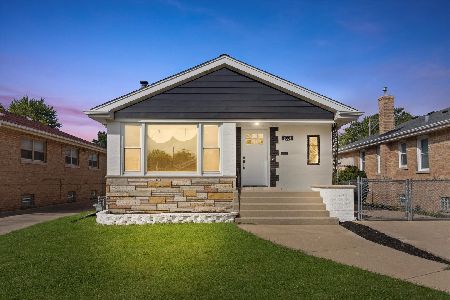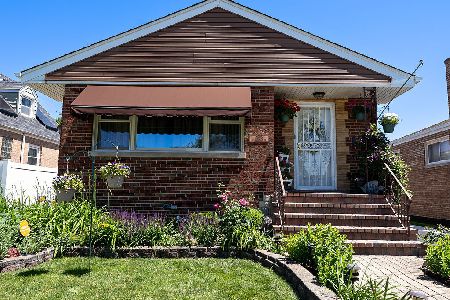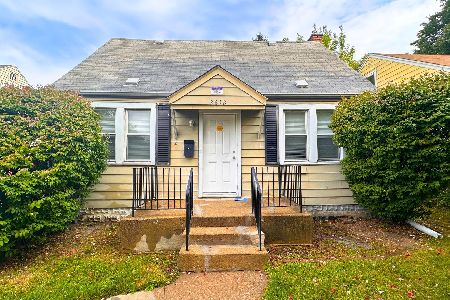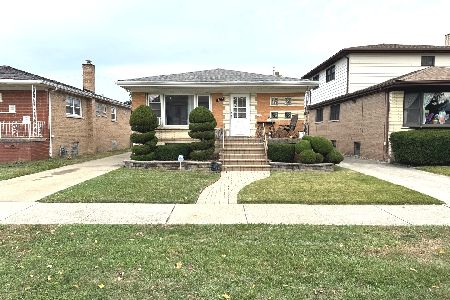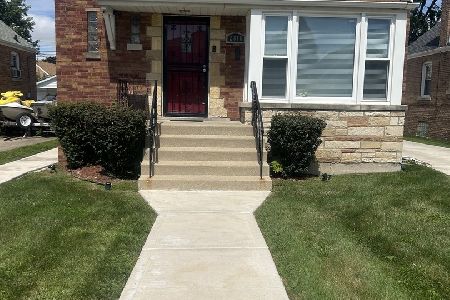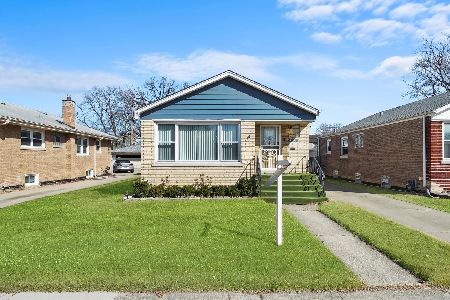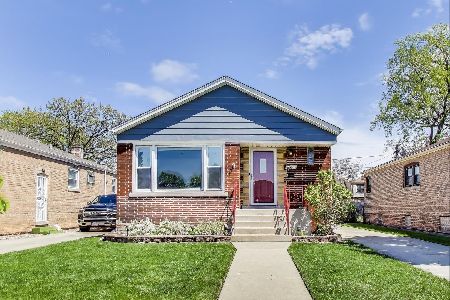8733 Fairfield Avenue, Evergreen Park, Illinois 60805
$219,900
|
Sold
|
|
| Status: | Closed |
| Sqft: | 2,000 |
| Cost/Sqft: | $110 |
| Beds: | 3 |
| Baths: | 2 |
| Year Built: | 1956 |
| Property Taxes: | $4,290 |
| Days On Market: | 2188 |
| Lot Size: | 0,11 |
Description
Welcome home to your 3 bedroom 2 bathroom ranch style home with a fully finished basement and 2 car detached garage! Perfectly situated on a low-traffic street, this beautifully remodeled home is ready for its new owner! Enter the front door to your open-concept living room & kitchen. The new hardwood floors sprawl throughout while natural light pours in from all the new windows. The kitchen comes fully equipped with new cabinets, quartz counters, and new SS appliances. Three large bedrooms and a full bathroom complete the main level. Travel downstairs to the fully finished basement complete with another full bathroom. Enjoy an oversized family room perfect for entertaining or relaxing. Ample amounts of storage space can be found within the utility & laundry rooms. Come check out this amazing home today!
Property Specifics
| Single Family | |
| — | |
| Ranch | |
| 1956 | |
| Full | |
| RAISED RCH | |
| No | |
| 0.11 |
| Cook | |
| — | |
| 0 / Not Applicable | |
| None | |
| Public | |
| Public Sewer | |
| 10582300 | |
| 24012010530000 |
Property History
| DATE: | EVENT: | PRICE: | SOURCE: |
|---|---|---|---|
| 19 Mar, 2009 | Sold | $147,000 | MRED MLS |
| 16 Feb, 2009 | Under contract | $147,000 | MRED MLS |
| — | Last price change | $158,900 | MRED MLS |
| 23 Oct, 2008 | Listed for sale | $173,000 | MRED MLS |
| 6 Jun, 2019 | Sold | $120,000 | MRED MLS |
| 6 May, 2019 | Under contract | $130,050 | MRED MLS |
| 13 Apr, 2019 | Listed for sale | $130,050 | MRED MLS |
| 7 Feb, 2020 | Sold | $219,900 | MRED MLS |
| 4 Jan, 2020 | Under contract | $219,900 | MRED MLS |
| — | Last price change | $224,900 | MRED MLS |
| 27 Nov, 2019 | Listed for sale | $229,900 | MRED MLS |
| 23 May, 2025 | Sold | $320,000 | MRED MLS |
| 19 Apr, 2025 | Under contract | $320,000 | MRED MLS |
| 17 Mar, 2025 | Listed for sale | $320,000 | MRED MLS |
Room Specifics
Total Bedrooms: 3
Bedrooms Above Ground: 3
Bedrooms Below Ground: 0
Dimensions: —
Floor Type: Hardwood
Dimensions: —
Floor Type: Hardwood
Full Bathrooms: 2
Bathroom Amenities: Separate Shower
Bathroom in Basement: 1
Rooms: No additional rooms
Basement Description: Finished
Other Specifics
| 2 | |
| — | |
| Concrete,Side Drive | |
| Patio | |
| Cul-De-Sac | |
| 40X125 | |
| — | |
| None | |
| Hardwood Floors, First Floor Bedroom, First Floor Full Bath | |
| Range, Microwave, Dishwasher, Refrigerator, Stainless Steel Appliance(s) | |
| Not in DB | |
| Sidewalks, Street Lights, Street Paved | |
| — | |
| — | |
| — |
Tax History
| Year | Property Taxes |
|---|---|
| 2009 | $2,001 |
| 2019 | $4,241 |
| 2020 | $4,290 |
| 2025 | $5,098 |
Contact Agent
Nearby Similar Homes
Nearby Sold Comparables
Contact Agent
Listing Provided By
Keller Williams Preferred Rlty

