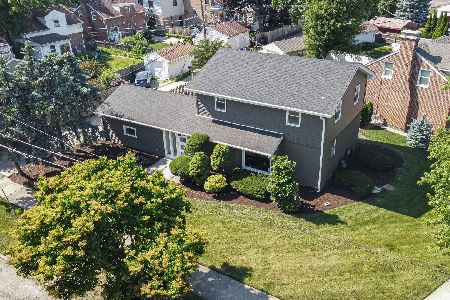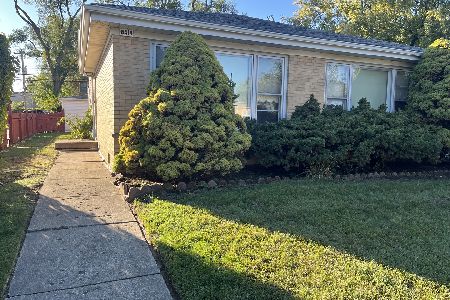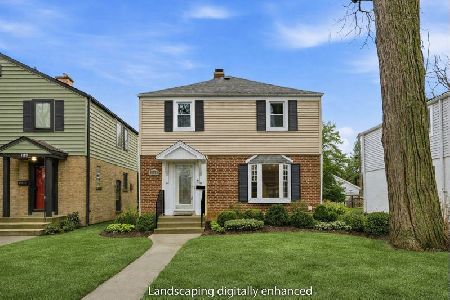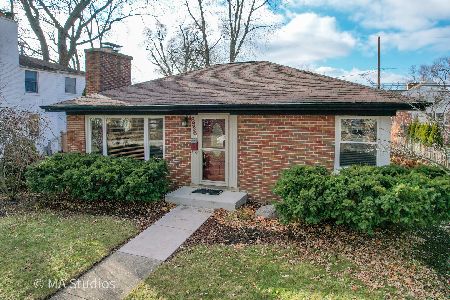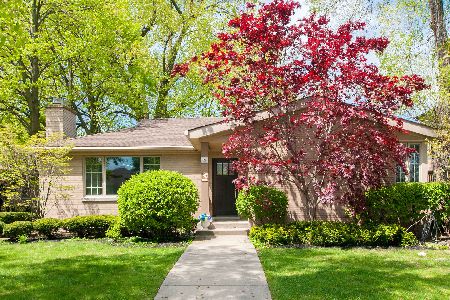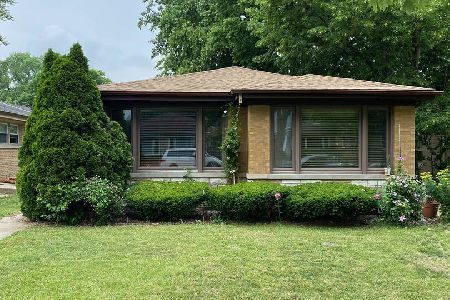8734 Springfield Avenue, Skokie, Illinois 60076
$505,000
|
Sold
|
|
| Status: | Closed |
| Sqft: | 2,400 |
| Cost/Sqft: | $219 |
| Beds: | 3 |
| Baths: | 4 |
| Year Built: | 1951 |
| Property Taxes: | $7,844 |
| Days On Market: | 2665 |
| Lot Size: | 0,08 |
Description
Extraordinary Step Ranch!! A very unique, expanded ranch home with three family sized bedrooms, two master suites, walk in closet and spa like bathrooms. Main floor living at its best! This updated home boasts many awesome features: The stunning white kitchen includes two ovens, two cooktops, three sinks, two dishwashers, sub zero refrigerator, granite counters, walk in pantry and skylight window. The attached breakfast room(14x13)has enough space for a large gathering. The adjacent family room has a direct exit/entrance to a two car detached garage and deck. There is another complete home in the basement. Three bedrooms, full bath, recreation room, office nook, full kitchen, laundry room and three storage rooms. Mechanicals and windows are all newer. Hardwood floors, underground sprinklers,gas fireplace, dual zoned heating and A/C, overhead sewers, leafless gutters, 2 sump pumps and new roof in 2018 makes this house one not to be missed! (NO SIGN) No fri eve or Sat day showings.
Property Specifics
| Single Family | |
| — | |
| Step Ranch | |
| 1951 | |
| Full | |
| RANCH | |
| No | |
| 0.08 |
| Cook | |
| — | |
| 0 / Not Applicable | |
| None | |
| Lake Michigan | |
| Public Sewer | |
| 10115596 | |
| 10231010280000 |
Nearby Schools
| NAME: | DISTRICT: | DISTANCE: | |
|---|---|---|---|
|
Grade School
Walker Elementary School |
65 | — | |
|
Middle School
Chute Middle School |
65 | Not in DB | |
|
High School
Evanston Twp High School |
202 | Not in DB | |
Property History
| DATE: | EVENT: | PRICE: | SOURCE: |
|---|---|---|---|
| 13 Mar, 2019 | Sold | $505,000 | MRED MLS |
| 25 Oct, 2018 | Under contract | $525,000 | MRED MLS |
| 18 Oct, 2018 | Listed for sale | $525,000 | MRED MLS |
| 23 Jul, 2025 | Sold | $780,000 | MRED MLS |
| 20 May, 2025 | Under contract | $759,000 | MRED MLS |
| 16 May, 2025 | Listed for sale | $759,000 | MRED MLS |
Room Specifics
Total Bedrooms: 6
Bedrooms Above Ground: 3
Bedrooms Below Ground: 3
Dimensions: —
Floor Type: Carpet
Dimensions: —
Floor Type: Carpet
Dimensions: —
Floor Type: Carpet
Dimensions: —
Floor Type: —
Dimensions: —
Floor Type: —
Full Bathrooms: 4
Bathroom Amenities: Whirlpool,Double Sink
Bathroom in Basement: 1
Rooms: Bedroom 5,Bedroom 6,Recreation Room,Foyer,Storage,Walk In Closet,Deck,Kitchen
Basement Description: Finished
Other Specifics
| 2 | |
| Concrete Perimeter | |
| Off Alley | |
| Deck | |
| — | |
| 123X60 | |
| Unfinished | |
| Full | |
| Skylight(s), Hot Tub, Hardwood Floors, First Floor Bedroom, In-Law Arrangement, First Floor Full Bath | |
| Double Oven, Microwave, Dishwasher, High End Refrigerator, Washer, Dryer, Disposal, Cooktop, Built-In Oven | |
| Not in DB | |
| Sidewalks, Street Lights, Street Paved | |
| — | |
| — | |
| Wood Burning, Gas Starter |
Tax History
| Year | Property Taxes |
|---|---|
| 2019 | $7,844 |
| 2025 | $10,366 |
Contact Agent
Nearby Similar Homes
Nearby Sold Comparables
Contact Agent
Listing Provided By
Coldwell Banker Residential


